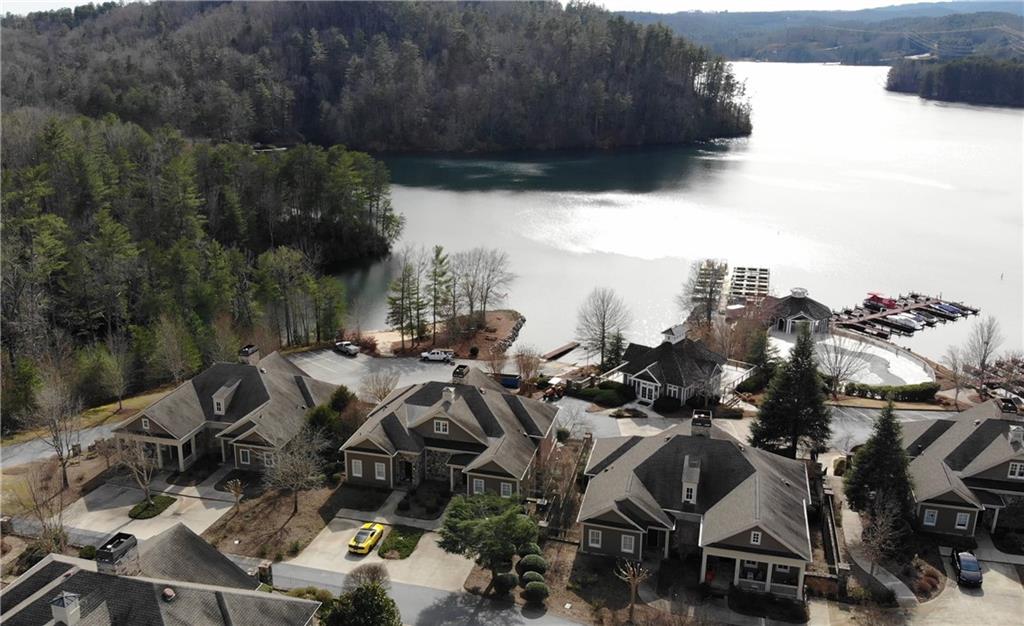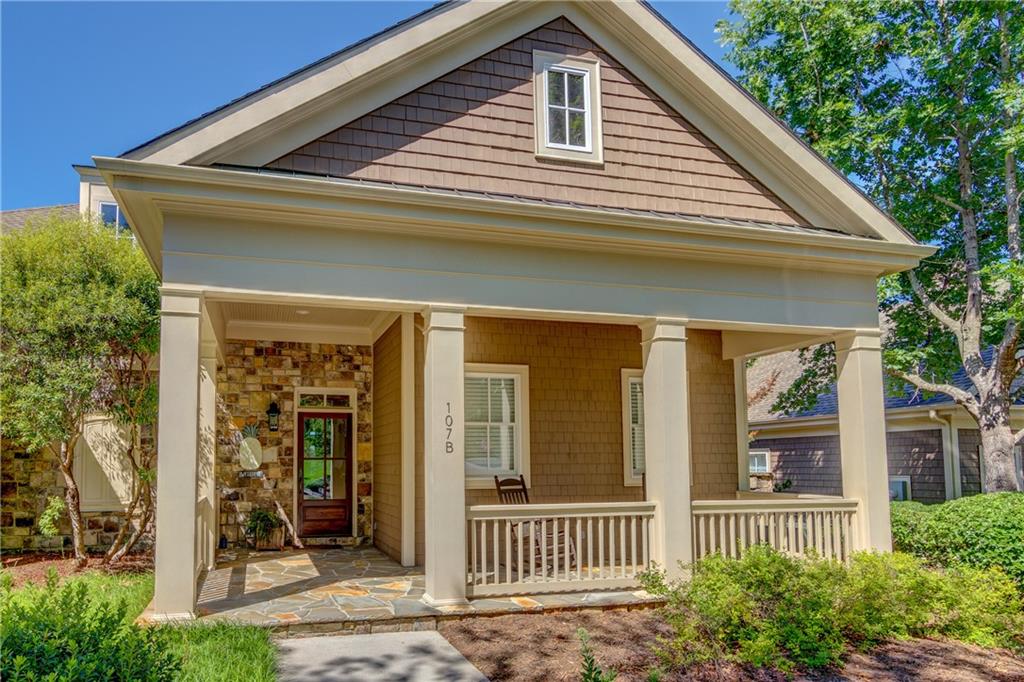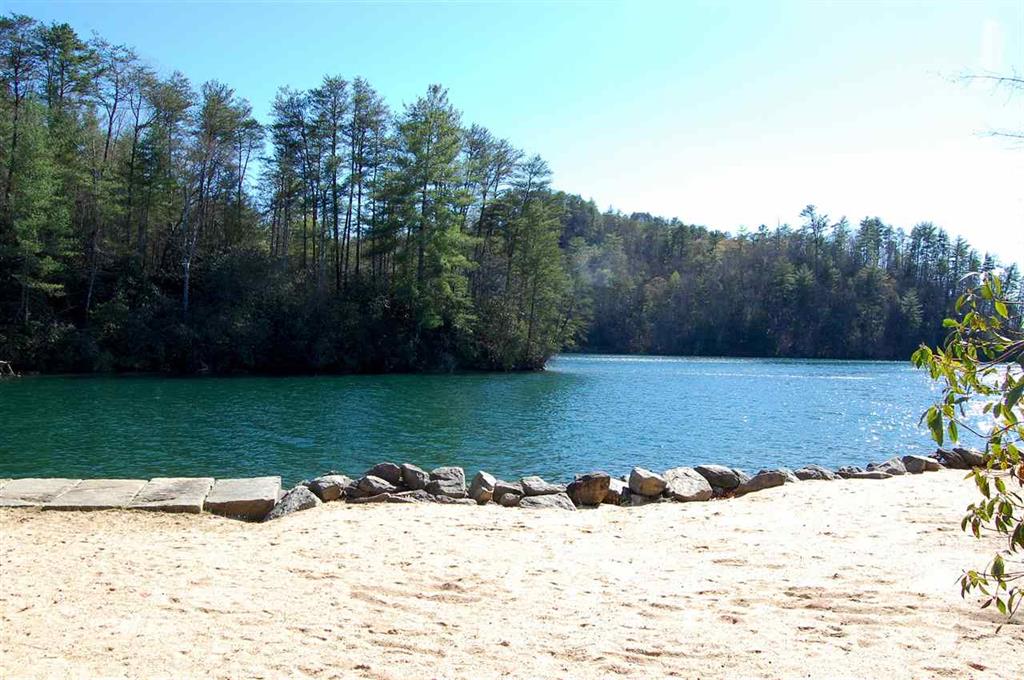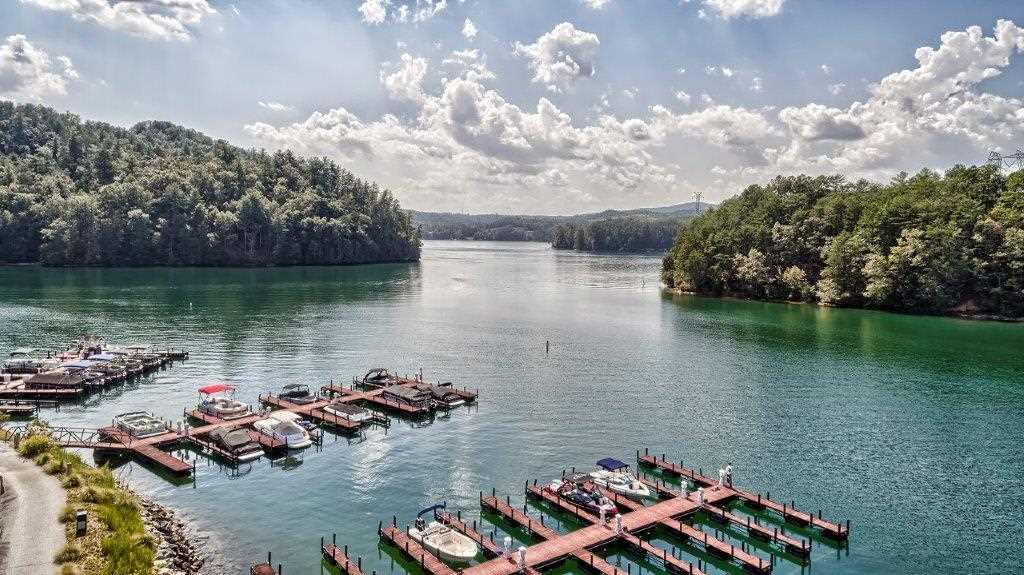101 Portside Court, Sunset, SC 29685
MLS# 20227623
Sunset, SC 29685
- 3Beds
- 3Full Baths
- 1Half Baths
- 2,724SqFt
- 2004Year Built
- 0.06Acres
- MLS# 20227623
- Residential
- Townhouse
- Sold
- Approx Time on Market2 months, 1 day
- Area301-Pickens County,sc
- CountyPickens
- SubdivisionCliffs At Keowee Vineyards
Overview
Relax on your covered porch and enjoy unencumbered lake and sunset views. Completely turn-key and maintenance free. Excellent rental potential cover your costs and still enjoy multiple months personally. 2 minute walk to the boat slip. All units boast fireplaces on each level as well as an outdoor one that is integrated into the privacy wall on the lower level patio. Outdoor living is comprised of a covered porch on the main level and a covered patio on the lower that spills out to an enclosed yard. The main level has a master suite, powder room, large kitchen, dining area and living room that opens to the porch. The patio level has two bedroom suites, a galley style kitchenette and a family room that opens to the walled patio and private yard. The marina compound features a beach area with swim steps into the lake, a pool complex with outdoor pool and lakeside gazebo as well as a Marina store, fuel dock, boat ramp and slips for lease. The marina rents boats, kayaks, paddle boards, etc. Owners who have a boat can lease a slip or dry storage on site. The fitness center and tennis courts are conveniently located at the top of the hill overlooking the Marina and round out the amenities for the perfect get away. The Vineyards clubhouse is a short drive (or long walk) but there are day slips if you prefer to travel by boat. The nearby communities of Cliffs Falls & Springs are also accessible by boat. Each offers a unique combination of amenities. As a member of the Vineyards, you belong to all Cliffs Communities at no additional cost. Explore the Marina Living dream soon!
Sale Info
Listing Date: 05-22-2020
Sold Date: 07-24-2020
Aprox Days on Market:
2 month(s), 1 day(s)
Listing Sold:
3 Year(s), 9 month(s), 13 day(s) ago
Asking Price: $589,000
Selling Price: $550,000
Price Difference:
Reduced By $39,000
How Sold: $
Association Fees / Info
Hoa Fees: 1,650.00+
Hoa Fee Includes: Exterior Maintenance, Lawn Maintenance, Security, Street Lights, Trash Service
Hoa: Yes
Community Amenities: Clubhouse, Common Area, Fitness Facilities, Gate Staffed, Gated Community, Golf Course, Patrolled, Pets Allowed, Playground, Pool, Tennis, Walking Trail, Water Access
Hoa Mandatory: 1
Bathroom Info
Halfbaths: 1
Num of Baths In Basement: 1
Full Baths Main Level: 1
Fullbaths: 3
Bedroom Info
Bedrooms In Basement: 2
Num Bedrooms On Main Level: 1
Bedrooms: Three
Building Info
Style: Cape Cod, Cottage
Basement: Ceiling - Some 9' +, Ceilings - Smooth, Cooled, Daylight, Finished, Full, Heated, Walkout, Yes
Builder: Dooley & Mack
Foundations: Basement, Radon Mitigation System
Age Range: 11-20 Years
Roof: Composition Shingles
Num Stories: Two
Year Built: 2004
Exterior Features
Exterior Features: Driveway - Concrete, Fenced Yard, Patio, Porch-Front, Underground Irrigation
Exterior Finish: Masonite Siding, Stone, Wood
Financial
How Sold: Conventional
Gas Co: Heritage
Sold Price: $550,000
Transfer Fee: No
Original Price: $589,000
Price Per Acre: $98,166
Garage / Parking
Garage Type: None
Garage Capacity Range: None
Interior Features
Interior Features: Built-In Bookcases, Ceiling Fan, Ceilings-Smooth, Countertops-Granite, Fireplace, Fireplace - Multiple, Fireplace-Gas Connection, Gas Logs, Jetted Tub, Laundry Room Sink, Plantation Shutters, Smoke Detector, Some 9' Ceilings, Surround Sound Wiring, Walk-In Closet, Walk-In Shower
Appliances: Cooktop - Smooth, Dishwasher, Disposal, Dryer, Microwave - Built in, Range/Oven-Electric, Refrigerator, Washer, Water Heater - Electric
Floors: Carpet, Ceramic Tile, Hardwood
Lot Info
Lot: MC9
Lot Description: Level, Underground Utilities, Water View
Acres: 0.06
Acreage Range: Under .25
Marina Info
Misc
Other Rooms Info
Beds: 3
Master Suite Features: Double Sink, Full Bath, Master on Main Level, Shower - Separate, Tub - Jetted, Tub - Separate, Walk-In Closet
Property Info
Conditional Date: 2020-06-06T00:00:00
Inside Subdivision: 1
Type Listing: Exclusive Right
Room Info
Specialty Rooms: 2nd Kitchen, Breakfast Area, Laundry Room, Living/Dining Combination
Sale / Lease Info
Sold Date: 2020-07-24T00:00:00
Ratio Close Price By List Price: $0.93
Sale Rent: For Sale
Sold Type: Co-Op Sale
Sqft Info
Basement Finished Sq Ft: 1362
Sold Appr Above Grade Sqft: 1,362
Sold Approximate Sqft: 2,724
Sqft Range: 2500-2749
Sqft: 2,724
Tax Info
Tax Year: 2019
County Taxes: 7,937
Tax Rate: 6%
City Taxes: n/a
Unit Info
Utilities / Hvac
Utilities On Site: Electric, Propane Gas, Public Water, Septic, Telephone, Underground Utilities
Electricity Co: Duke
Heating System: Heat Pump, Multizoned
Cool System: Heat Pump, Multi-Zoned
High Speed Internet: Yes
Water Co: Six Mile
Water Sewer: Other - See Remarks, Septic Tank
Waterfront / Water
Lake: Keowee
Lake Front: Interior Lot
Lake Features: Community Boat Ramp, Community Dock, Community Slip
Water: Public Water
Courtesy of Justin Winter Sotheby's International of Justin Winter Sothebys Int'l

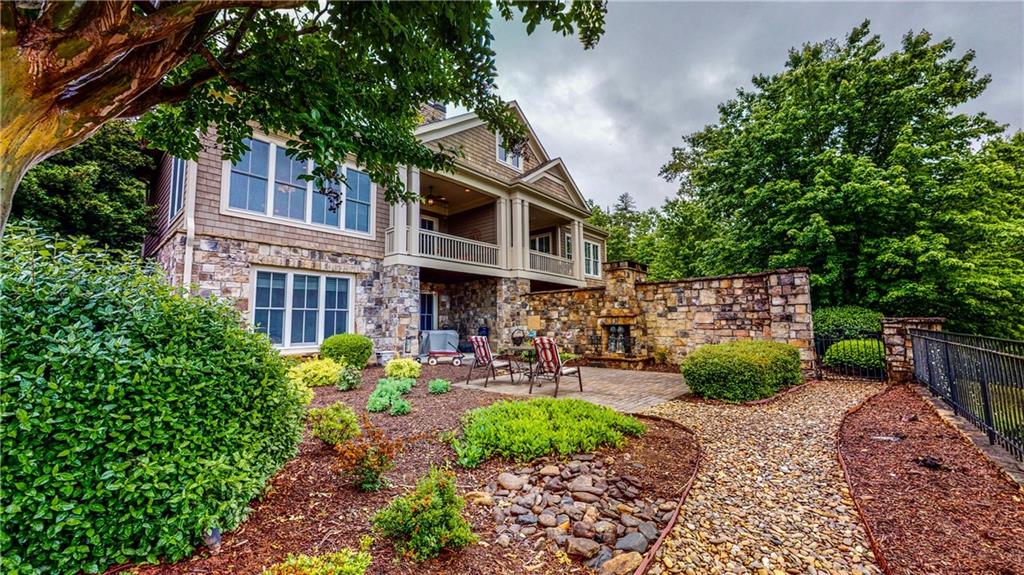
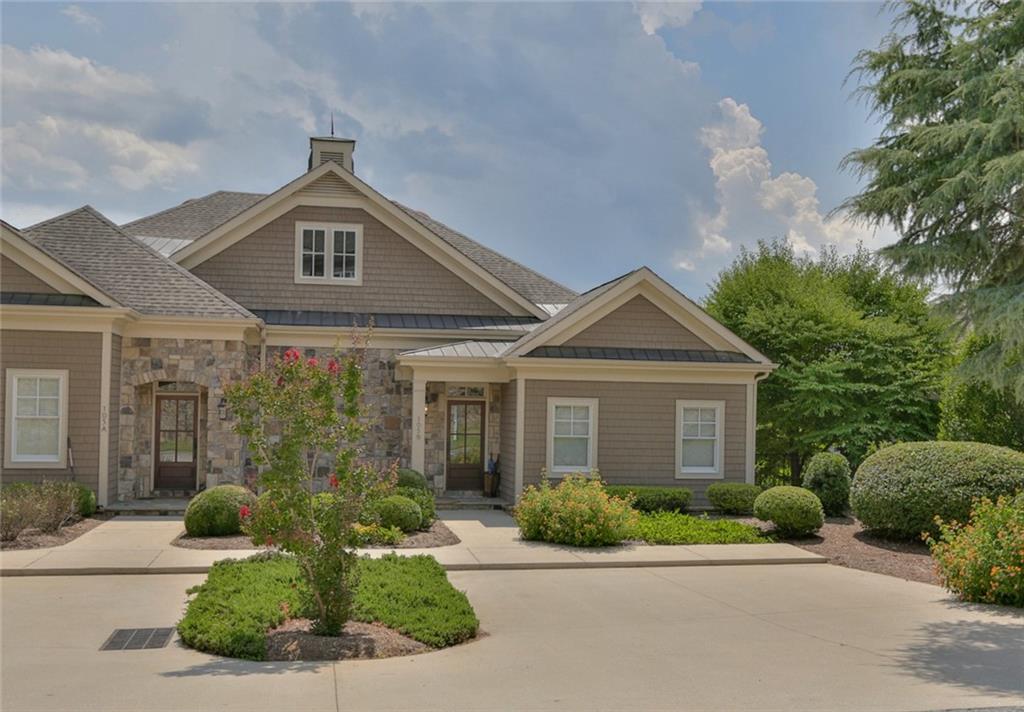
 MLS# 20218686
MLS# 20218686 