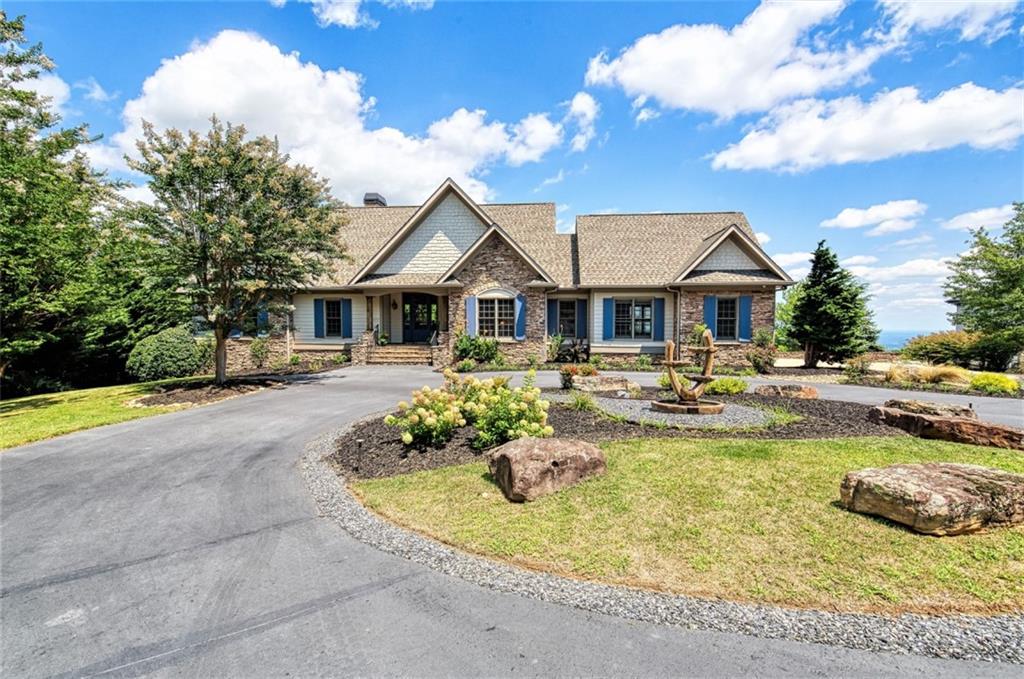101 Cliffs Parkway, Landrum, SC 29356
MLS# 20255563
Landrum, SC 29356
- 3Beds
- 3Full Baths
- 1Half Baths
- 3,750SqFt
- 2007Year Built
- 1.37Acres
- MLS# 20255563
- Residential
- Single Family
- Sold
- Approx Time on Market2 months, 14 days
- Area402-Greenville County,sc
- CountyGreenville
- SubdivisionCliffs At Glassy
Overview
Heaven's View at Glassy Mountain"" is what 101 Cliffs Parkway is named. Built just two doors down from The Cliffs Chapel which has been called ""One of America's most photographed Chapels"", over 3200 feet above sea level, extensive views from the Overlook Pavilion, appreciation for Veteran's Memorial, beauty of the velvety greens that was designed by Tom Jackson, and that is just the beginning. This circular drive, stone accented front porch welcomes you into this move in ready Craftsman style home. Vaulted ceiling living room has a centered gas fire place on your left with custom built ins on both sides. Formal dining area is at your front right at foyer, finished with oak hardwood flooring throughout. Our kitchen will not disappoint! A copper apron sink, Wolf Dual Fuel Range, BEST Range Hood, Wolf ConvectionMicrowave, ASKO XXL Dishwasher, Warming Drawer, SUB-ZERO BUILT-IN Refrigerator, plus size island and all the kitchen cabinets are accented with copper hardware. Just a few steps away is a full walk in pantry with a window. Convenient and statement sized island gives additional dining beside the breakfast area or just step out into the screened in porch for that morning coffee. The back deck starts at corner screen porch and extends across the back to the sliding doors to the primary bedroom suite. The entire left side of the house is where you look forward to turn in for the night. A BAINULTRA THERMOMASSEUR Freestanding Tub is center cornered, and a shower just as luxurious with frameless glass closure. Two separate and spacious sink vanities are across the bathroom from each other while the water closet has a window for natural light. The staircase from foyer leads to the finished part of the basement. Bottom left is downstairs bedroom suite with attached bath and walk in closet. Crossing through the second living area or bonus room is the wet bar and built in wine cooler. Then you will find the third bedroom which is the right bottom corner of the house. A full bath is in the hall way and right at the door to the second laundry room. This part oft he house is labeled as laundry and mechanical room. It's actually plumbed so that you can finish it at a later date. If you want a private gym, a kitchenette, full bath room, or even a wine cellar then heating and cooling is already vented. The 84 gallon Rheem water heater was just replaced last fall and also the architectural shingle roof. Through the back bottom doors is where you will see the outdoor patio space, a swing, a level yard and endless views. *Please note: the fire pit is for decoration only, you would have to convert it to a gas one to use.
Sale Info
Listing Date: 09-23-2022
Sold Date: 12-07-2022
Aprox Days on Market:
2 month(s), 14 day(s)
Listing Sold:
1 Year(s), 4 month(s), 16 day(s) ago
Asking Price: $1,399,000
Selling Price: $1,300,000
Price Difference:
Reduced By $99,000
How Sold: $
Association Fees / Info
Hoa Fees: 1700
Hoa Fee Includes: Common Utilities, Recreation Facility, Security, Street Lights
Hoa: Yes
Community Amenities: Clubhouse, Common Area, Fitness Facilities, Gate Staffed, Gated Community, Golf Course, Other - See Remarks, Playground, Pool, Tennis, Walking Trail
Hoa Mandatory: 1
Bathroom Info
Halfbaths: 1
Num of Baths In Basement: 2
Full Baths Main Level: 1
Fullbaths: 3
Bedroom Info
Bedrooms In Basement: 2
Num Bedrooms On Main Level: 1
Bedrooms: Three
Building Info
Style: Craftsman
Basement: Ceiling - Some 9' +, Ceilings - Smooth, Cooled, Finished, Heated, Other - See Remarks, Partially Finished, Unfinished, Walkout
Builder: Shaw Resources, Inc.
Foundations: Basement, Slab
Age Range: 11-20 Years
Roof: Architectural Shingles
Num Stories: One
Year Built: 2007
Exterior Features
Exterior Features: Deck, Driveway - Asphalt, Driveway - Circular, Fenced Yard
Exterior Finish: Other
Financial
How Sold: Cash
Gas Co: Blossman
Sold Price: $1,300,000
Transfer Fee: Yes
Original Price: $1,599
Price Per Acre: $10,211
Garage / Parking
Storage Space: Basement, Garage
Garage Capacity: 2
Garage Type: Attached Garage
Garage Capacity Range: Two
Interior Features
Interior Features: Attic Stairs-Disappearing, Blinds, Built-In Bookcases, Cable TV Available, Ceiling Fan, Ceilings-Smooth, Connection - Dishwasher, Connection - Washer, Countertops-Granite, Dryer Connection-Electric, Electric Garage Door, Fireplace, Garden Tub, Gas Logs, Some 9' Ceilings, Walk-In Closet, Walk-In Shower, Washer Connection, Wet Bar
Appliances: Convection Oven, Cooktop - Gas, Dishwasher, Disposal, Dryer, Microwave - Built in, Range/Oven-Electric, Range/Oven-Gas, Refrigerator, Washer, Water Heater - Electric
Floors: Hardwood, Marble
Lot Info
Lot: 3
Lot Description: Other - See Remarks, Level, Mountain View, Shade Trees, Underground Utilities
Acres: 1.37
Acreage Range: 1-3.99
Marina Info
Misc
Other Rooms Info
Beds: 3
Master Suite Features: Double Sink, Exterior Access, Full Bath, Master on Main Level, Shower - Separate, Tub - Separate, Walk-In Closet
Property Info
Conditional Date: 2022-11-07T00:00:00
Inside Subdivision: 1
Type Listing: Exclusive Right
Room Info
Specialty Rooms: Bonus Room, Breakfast Area, Formal Dining Room, Laundry Room
Room Count: 15
Sale / Lease Info
Sold Date: 2022-12-07T00:00:00
Ratio Close Price By List Price: $0.93
Sale Rent: For Sale
Sold Type: Other
Sqft Info
Sold Appr Above Grade Sqft: 1,971
Sold Approximate Sqft: 3,900
Sqft Range: 3750-3999
Sqft: 3,750
Tax Info
Tax Year: 2021
County Taxes: 12556.35
Unit Info
Utilities / Hvac
Utilities On Site: Cable, Electric, Propane Gas, Public Water
Electricity Co: Blue Ridge
Heating System: Central Electric, Electricity, Gas Pack
Electricity: Electric company/co-op
Cool System: Central Electric, Central Forced, Other - See Remarks
Cable Co: Spectrum
High Speed Internet: Yes
Water Co: Blue Ridge
Water Sewer: Septic Tank
Waterfront / Water
Lake Front: No
Water: Private Water
Courtesy of Jill Chapman of Bhhs C Dan Joyner - Office A











