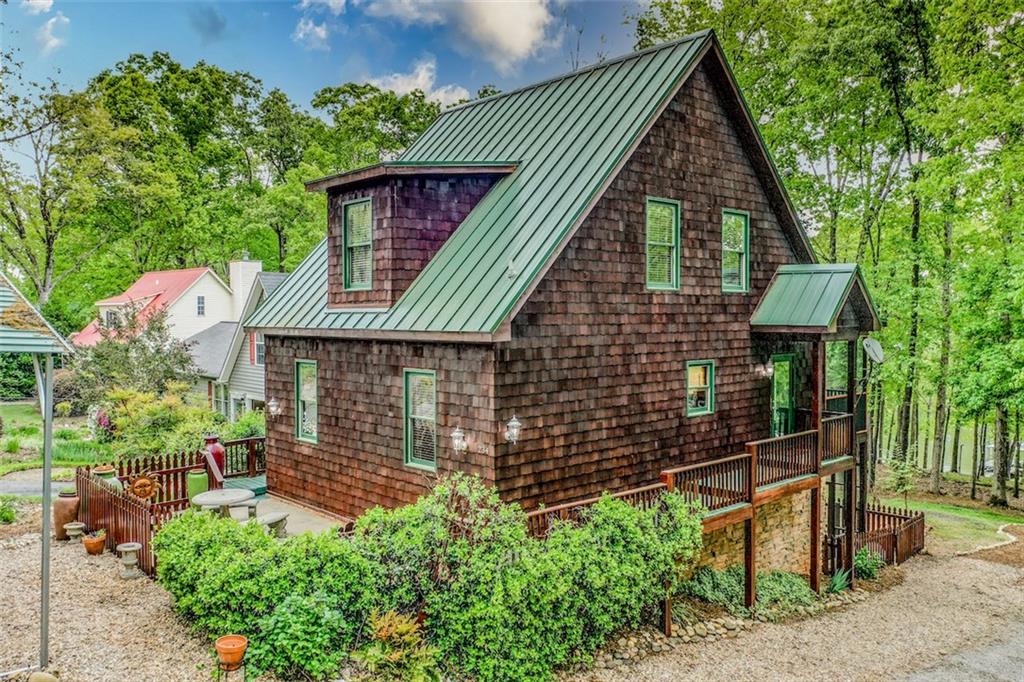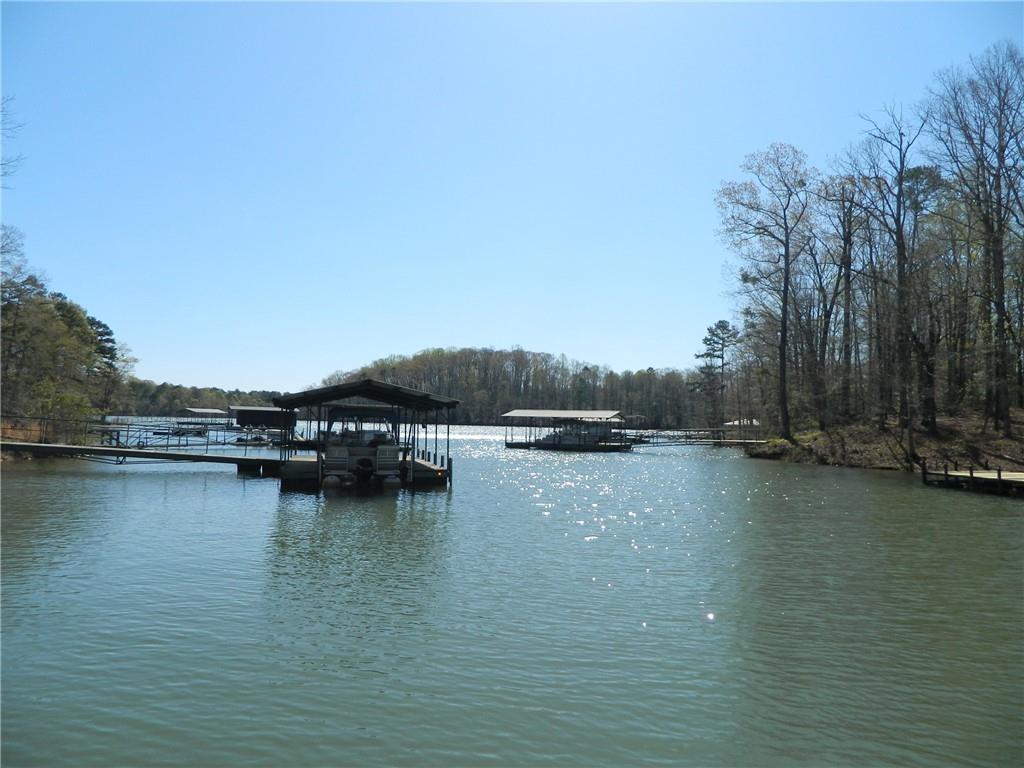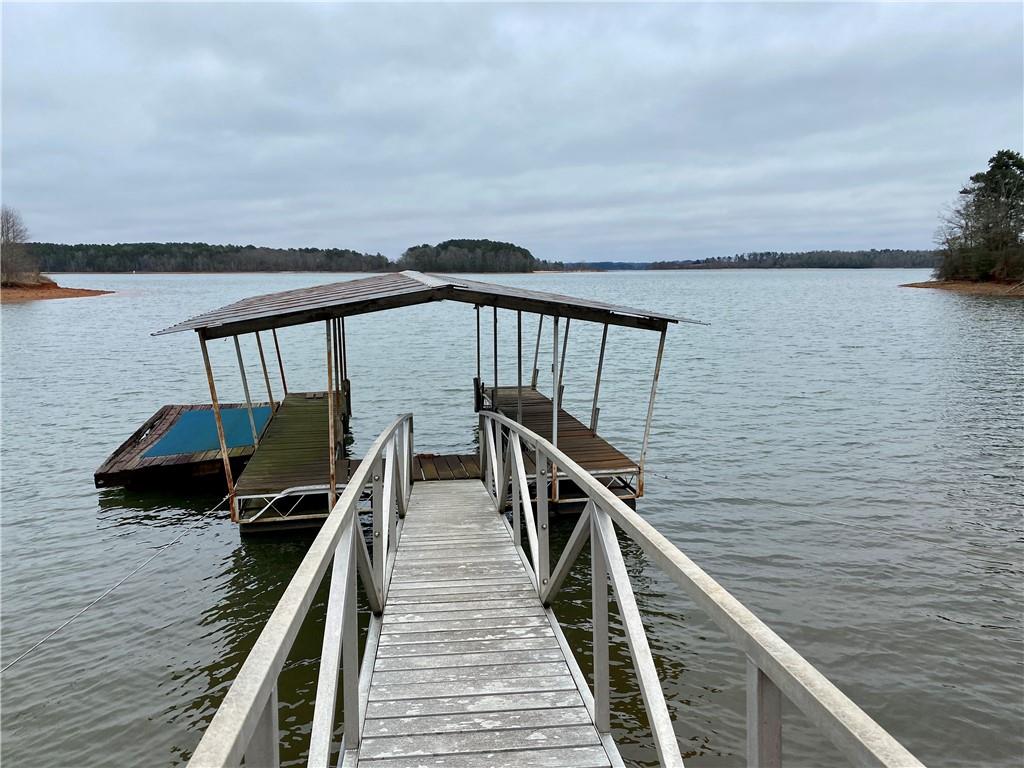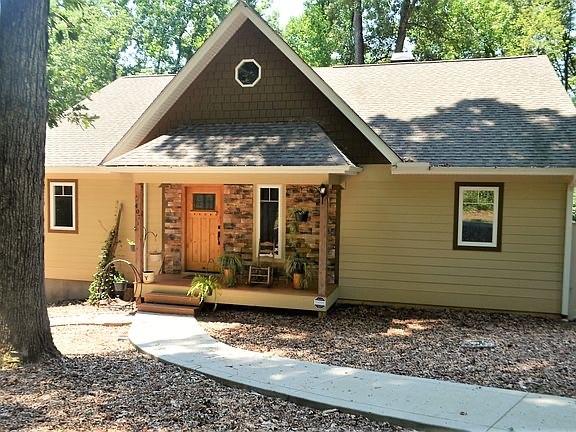101 Circle Drive, Townville, SC 29689
MLS# 20264656
Townville, SC 29689
- 3Beds
- 3Full Baths
- N/AHalf Baths
- 3,000SqFt
- 1999Year Built
- 0.00Acres
- MLS# 20264656
- Residential
- Single Family
- Sold
- Approx Time on Market28 days
- Area101-Anderson County,sc
- CountyAnderson
- SubdivisionShenandoah
Overview
Back on the Market at no fault of the Seller or the house! Another chance for you to win this amazing home! Welcome to peaceful Lake Hartwell living in the heart of Townville, South Carolina. 101 Circle Drive is everything you are looking for in a lake retreat. Get away from the hustle and bustle, and live it up here in one of the most coveted areas of the Upstate. This log cabin is in pristine condition and ready for its next chapter. The main floor features a fully functional kitchen with a large pantry, stellar woodwork, a cathedral living room with lake and wooded views, and a loft area accessed via a beautiful wooden spiral staircase, which is a focal point of the home. The main floor master suite includes a large walk-in closet, a full en suite bathroom, and access to the back deck experience. Opposite the master suite, this split floor plan houses two additional bedrooms and a full bathroom. One of the these two bedrooms mirrors the master with access to the back deck space. Don't miss all of the spectacular woodwork and natural light as you peruse the main floor. Heading downstairs into the privately-accessed, fully-finished basement, notice all of the storage space, laundry closet, TV and recreational areas, two additional rooms with potential for crafting, working from home, or sleeping arrangements. One room even features a third full bathroom. With a private entrance, a kitchenette, and access to the back patio and backyard oasis, this basement affords the opportunity to be a standalone space or part of the daily rhythm of life here. Outside, an immaculate two car garage is perfect for daily parking, the woodworker, the car enthusiast, or of course the fishing boat captain. On the right side of the home there is a two-car carport and a 50amp RV port, ready for weekend visitors or camper storage. The meticulously landscaped back yard is the crown of glory for this Lake Hartwell gem. Loads of blooming florals, native shrubs, luxurious zoysia sod, a fire pit area, and a cascading gravel approach all work together to make this a place you and your guests will never want to leave. While ACOE zoning doesn't offer this home the option to house a dock, the cove is peaceful and serene, and Townville Access is just around the corner at the end of Conneross Rd. This property is perfect for anyone looking for lake proximity without the chores of maintaining a dock. So hitch up your boat and crank up your golf cart and put in for a fun-filled day on the water!
Sale Info
Listing Date: 07-20-2023
Sold Date: 08-18-2023
Aprox Days on Market:
28 day(s)
Listing Sold:
8 month(s), 17 day(s) ago
Asking Price: $474,900
Selling Price: $457,500
Price Difference:
Reduced By $17,400
How Sold: $
Association Fees / Info
Hoa Fee Includes: Not Applicable
Hoa: No
Community Amenities: Boat Ramp, Water Access
Bathroom Info
Full Baths Main Level: 2
Fullbaths: 3
Bedroom Info
Num Bedrooms On Main Level: 3
Bedrooms: Three
Building Info
Style: Cabin, Log Home
Basement: Ceilings - Smooth, Cooled, Finished, Full, Heated, Inside Entrance, Walkout, Yes
Foundations: Basement
Age Range: 21-30 Years
Roof: Composition Shingles
Num Stories: Two
Year Built: 1999
Exterior Features
Exterior Features: Deck, Driveway - Other, Insulated Windows, Patio, Porch-Front, Satellite Dish, Tilt-Out Windows, Wood Windows
Exterior Finish: Wood
Financial
How Sold: Cash
Sold Price: $457,500
Transfer Fee: No
Original Price: $474,900
Garage / Parking
Storage Space: Basement, Boat Storage, Garage, Other - See Remarks, Outbuildings, RV Storage
Garage Capacity: 2
Garage Type: Detached Carport, Detached Garage
Garage Capacity Range: Two
Interior Features
Interior Features: Cathdrl/Raised Ceilings, Ceiling Fan, Ceilings-Smooth, Countertops-Other, Dryer Connection-Electric, Electric Garage Door, French Doors, Walk-In Closet, Washer Connection, Wet Bar
Appliances: Dishwasher, Microwave - Built in, Range/Oven-Electric, Water Heater - Electric
Floors: Luxury Vinyl Plank
Lot Info
Lot Description: Trees - Mixed, Gentle Slope, Waterfront, Shade Trees, Water Access, Water View, Wooded
Acres: 0.00
Acreage Range: 1-3.99
Marina Info
Dock Features: No Dock
Misc
Other Rooms Info
Beds: 3
Master Suite Features: Exterior Access, Full Bath, Master - Multiple, Master on Main Level, Tub/Shower Combination, Walk-In Closet
Property Info
Conditional Date: 2023-08-06T00:00:00
Inside Subdivision: 1
Type Listing: Exclusive Right
Room Info
Specialty Rooms: 2nd Kitchen, Bonus Room, Exercise Room, In-Law Suite, Laundry Room, Loft, Media Room, Office/Study, Recreation Room, Workshop
Room Count: 15
Sale / Lease Info
Sold Date: 2023-08-18T00:00:00
Ratio Close Price By List Price: $0.96
Sale Rent: For Sale
Sold Type: Co-Op Sale
Sqft Info
Sold Appr Above Grade Sqft: 1,500
Sold Approximate Sqft: 30
Sqft Range: 3000-3249
Sqft: 3,000
Tax Info
Unit Info
Utilities / Hvac
Utilities On Site: Electric, Septic, Telephone
Electricity Co: Blue Ridge
Heating System: Central Electric
Electricity: Electric company/co-op
Cool System: Central Electric
Cable Co: Spectrum
High Speed Internet: Yes
Water Co: Pioneer
Water Sewer: Septic Tank
Waterfront / Water
Lake: Hartwell
Lake Front: Yes
Lake Features: Non-Dockable
Water: Public Water
Courtesy of At Home Associates of Bhhs C Dan Joyner - Anderson

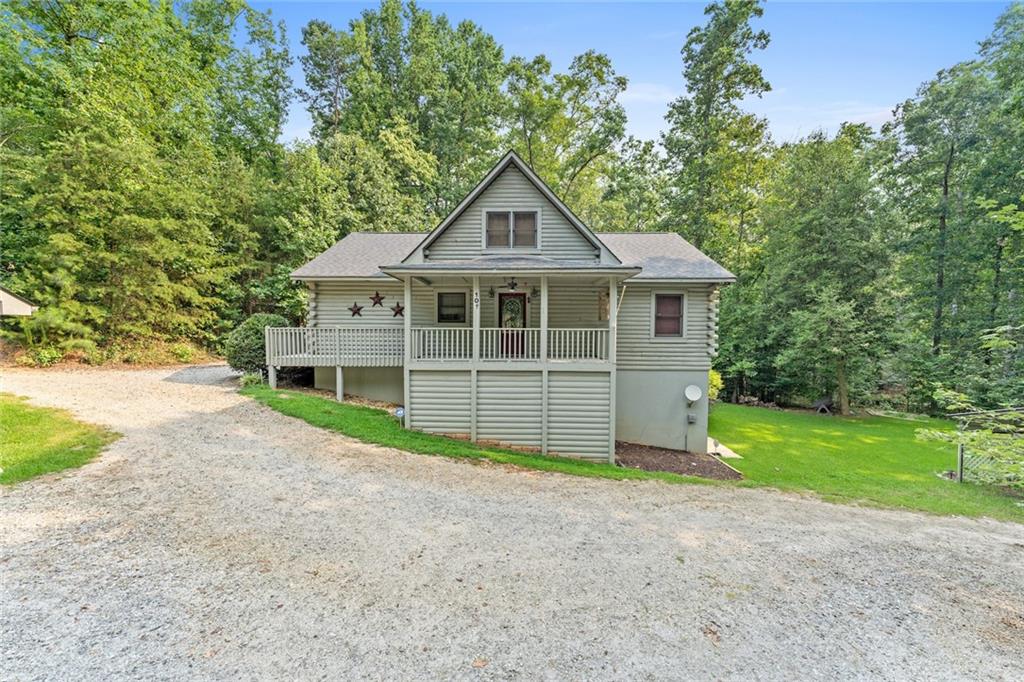
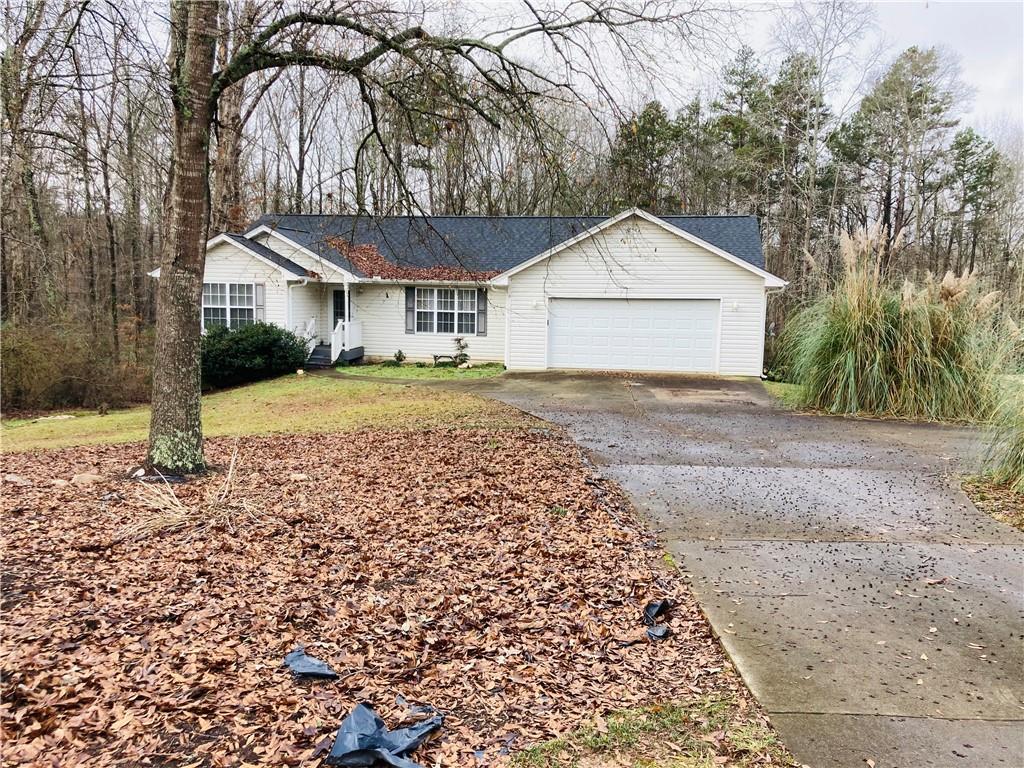
 MLS# 20246466
MLS# 20246466 