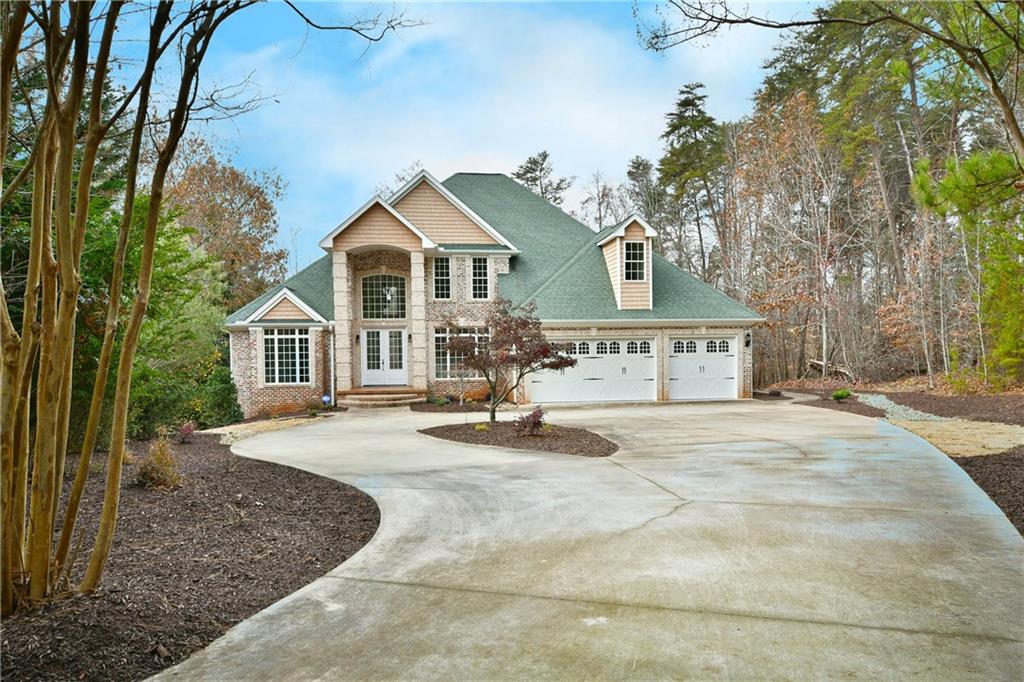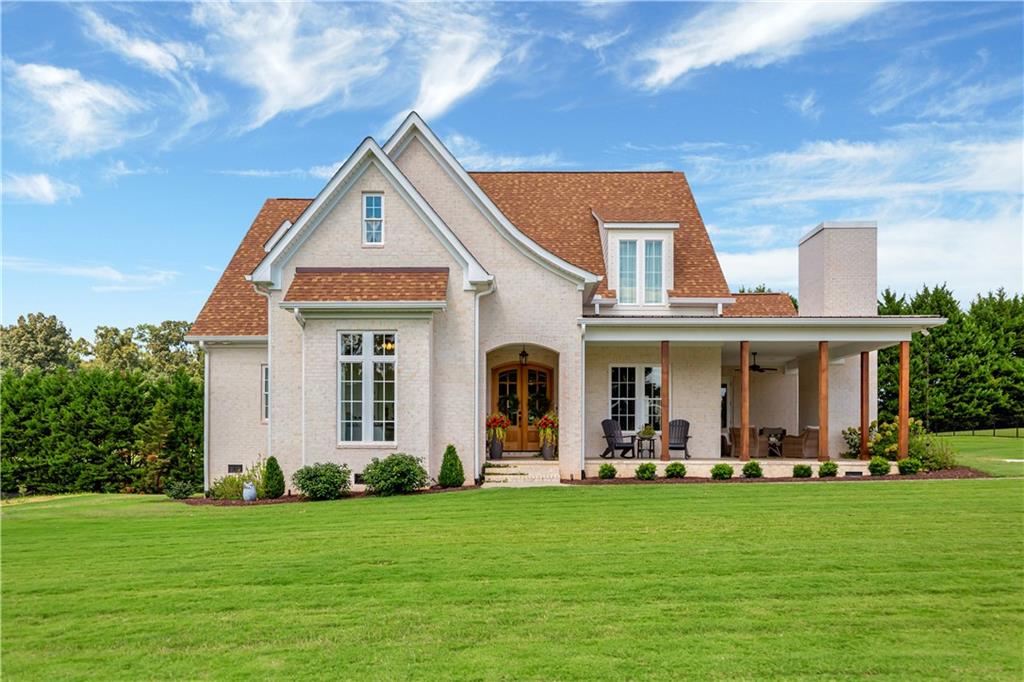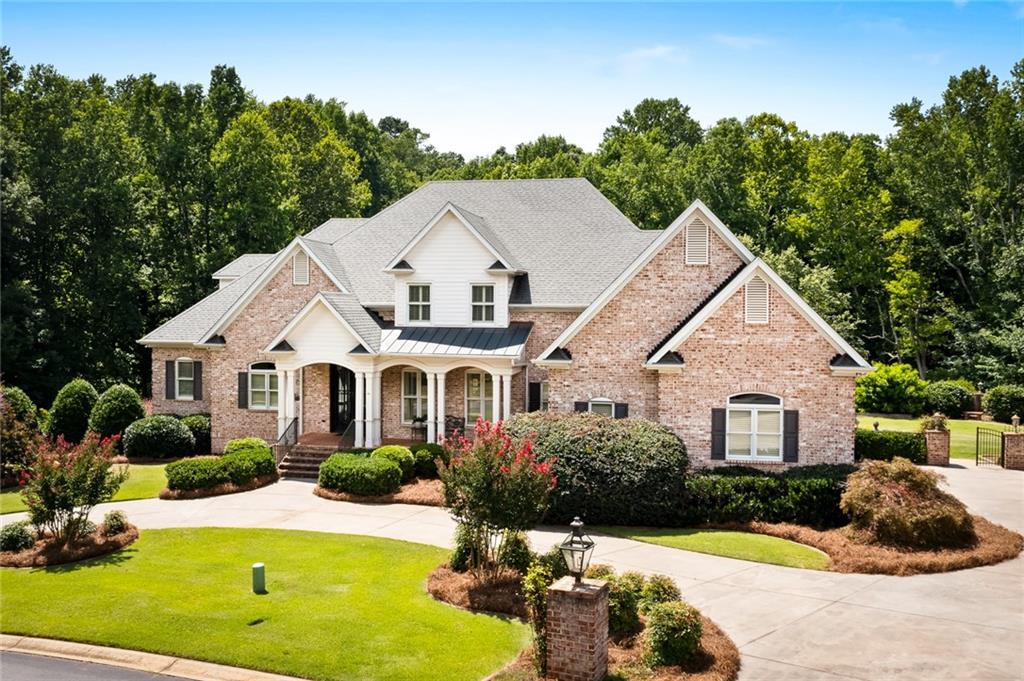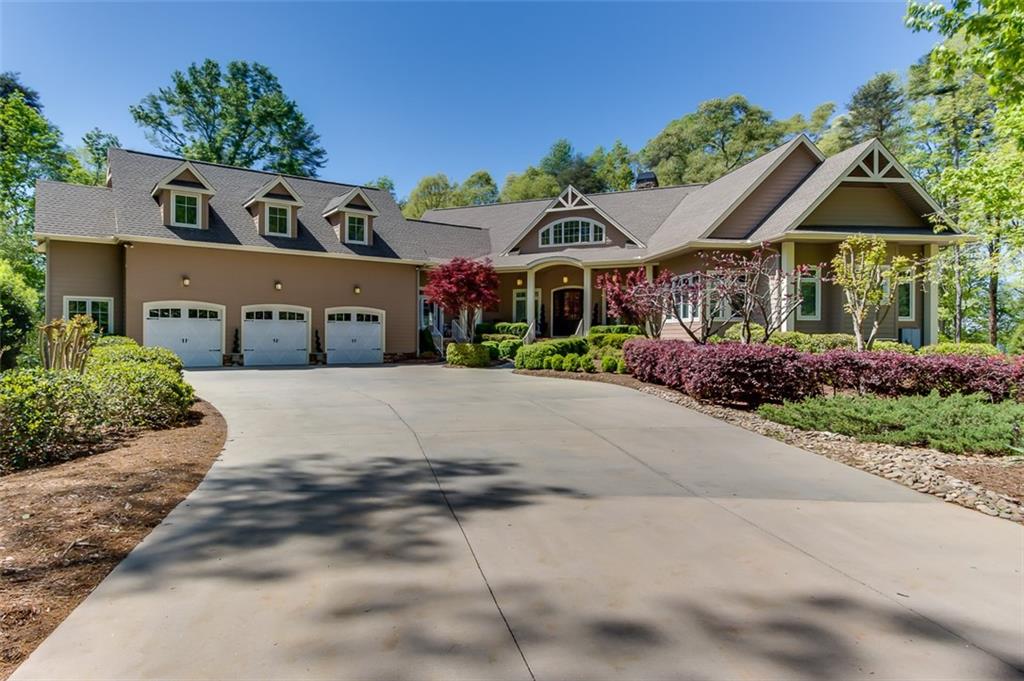101 Chapelwood Drive, Anderson, SC 29626
MLS# 20246490
Anderson, SC 29626
- 4Beds
- 3Full Baths
- 2Half Baths
- 5,500SqFt
- 2009Year Built
- 0.81Acres
- MLS# 20246490
- Residential
- Single Family
- Sold
- Approx Time on Market1 month, 23 days
- Area105-Anderson County,sc
- CountyAnderson
- SubdivisionWellseley Hills
Overview
Did you know research shows living near a body of water can make you a happier person? Find your happy in this beautiful, lakefront home located in a GATED COMMUNITY on Lake Hartwell. From the gleaming hardwood floors to the crown molding, fireplace woodwork, wainscoting, and coffered ceilings, no detail has been overlooked. Happy will abound when the natural light and view of the lake from the FLOOR TO CEILING WINDOWS in the open living room and kitchen welcome you to each new day. The roomy kitchen will bring a smile to your face when youre cooking meals on the brand NEW VIKING APPLIANCES! The large bar is great for talking with family or guests while doing prep work. Its great because you can set up shop on the expansive, granite countertops to spread out all your ingredients once you pull them out of the Custom, Walk-In Pantry. The main floor master suite is sure to sweep your stress away with the lake view, TWO CUSTOM WALK-IN CLOSETS, double sinks in the master bathroom, a jetted tub, and separate shower with two shower heads. When its time to share your happiness with others, you can do it in the bonus room above the garage or the fully finished, walkout basement that features a kitchenette, a second dining area, and a massive great room with a second fireplace. This room is begging for a pool table and some foosball. Also located in the basement is a SECOND MASTER SUITE, outfitted with custom closets and dual vanities. Its the ultimate guest room!Thats not all this home has to offer. Every closet has a Custom Closet System, each bedroom and the bonus room has Brand New Carpet, and there is Tile in all the bathrooms and the walk-in laundry room (that has a sink!). There is something special about living the lake lifestyle. It is happiness you feel when you are intertwined with nature and your backyard actually becomes your playground. You can fish or swim from your PRIVATE DOCK, float the day away on the water, or enjoy the many deer that roam through the woods.If youre ready to leave your rough day behind and find your happiness each night, you will find it at 101 Chapelwood Drive on Lake Hartwell in Anderson!
Sale Info
Listing Date: 01-04-2022
Sold Date: 02-28-2022
Aprox Days on Market:
1 month(s), 23 day(s)
Listing Sold:
2 Year(s), 1 month(s), 30 day(s) ago
Asking Price: $1,125,951
Selling Price: $1,118,590
Price Difference:
Reduced By $7,361
How Sold: $
Association Fees / Info
Hoa Fees: 275
Hoa: Yes
Community Amenities: Gated Community
Hoa Mandatory: 1
Bathroom Info
Halfbaths: 2
Num of Baths In Basement: 1
Full Baths Main Level: 1
Fullbaths: 3
Bedroom Info
Bedrooms In Basement: 1
Num Bedrooms On Main Level: 1
Bedrooms: Four
Building Info
Style: Traditional
Basement: Finished, Full, Heated, Walkout
Foundations: Basement
Age Range: 11-20 Years
Roof: Architectural Shingles
Num Stories: Three or more
Year Built: 2009
Exterior Features
Exterior Features: Deck, Driveway - Concrete, Patio, Porch-Front
Exterior Finish: Brick
Financial
How Sold: Cash
Sold Price: $1,118,590
Transfer Fee: Unknown
Bankowned: 1
Original Price: $1,125,951
Price Per Acre: $13,900
Garage / Parking
Storage Space: Basement
Garage Capacity: 3
Garage Type: Attached Garage
Garage Capacity Range: Three
Interior Features
Interior Features: 2-Story Foyer, Alarm System-Owned, Cathdrl/Raised Ceilings, Connection - Washer, Countertops-Granite, Dryer Connection-Electric, Electric Garage Door, Fireplace - Multiple, Jetted Tub, Laundry Room Sink, Walk-In Closet, Walk-In Shower
Appliances: Cooktop - Gas, Dishwasher, Double Ovens, Microwave - Built in, Water Heater - Electric
Floors: Carpet, Hardwood, Tile
Lot Info
Lot: 4
Lot Description: Trees - Mixed, Gentle Slope, Waterfront, Water Access
Acres: 0.81
Acreage Range: .50 to .99
Marina Info
Dock Features: Existing Dock, Platform
Misc
Usda: Yes
Other Rooms Info
Beds: 4
Master Suite Features: Double Sink, Full Bath, Master on Main Level, Shower - Separate, Tub - Jetted, Tub - Separate, Walk-In Closet
Property Info
Inside Subdivision: 1
Type Listing: Exclusive Right
Room Info
Specialty Rooms: 2nd Kitchen, Bonus Room, Formal Dining Room, In-Law Suite, Laundry Room
Room Count: 10
Sale / Lease Info
Sold Date: 2022-02-28T00:00:00
Ratio Close Price By List Price: $0.99
Sale Rent: For Sale
Sold Type: Co-Op Sale
Sqft Info
Sold Appr Above Grade Sqft: 3,400
Sold Approximate Sqft: 5,800
Sqft Range: 5500-5999
Sqft: 5,500
Tax Info
Tax Year: 2021
County Taxes: 14,116.91
Tax Rate: 6%
Unit Info
Utilities / Hvac
Utilities On Site: Electric, Propane Gas, Public Water, Septic
Electricity Co: Blue Ridge
Heating System: Central Electric
Electricity: Electric company/co-op
Cool System: Central Electric
High Speed Internet: ,No,
Water Co: W. Anderson
Water Sewer: Septic Tank
Waterfront / Water
Water Frontage Ft: Approx 110
Lake: Hartwell
Lake Front: Yes
Lake Features: Dock-In-Place
Water: Public Water
Courtesy of Patti White of All Star Company



 MLS# 20255522
MLS# 20255522 











