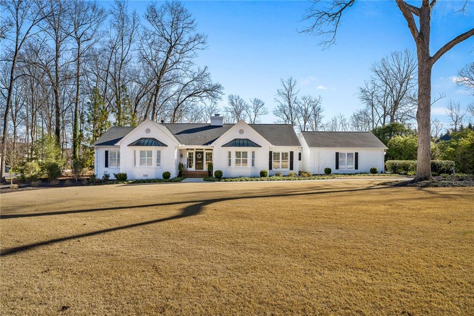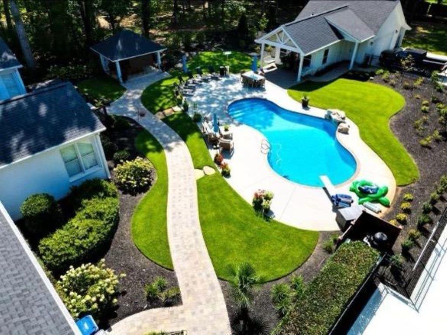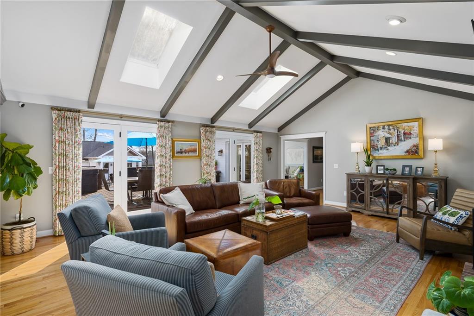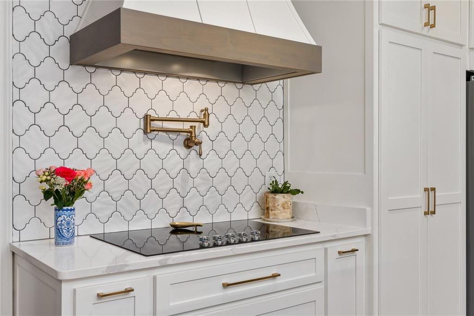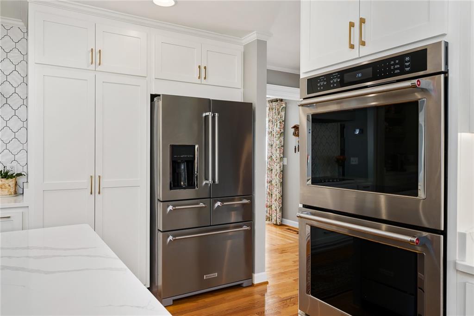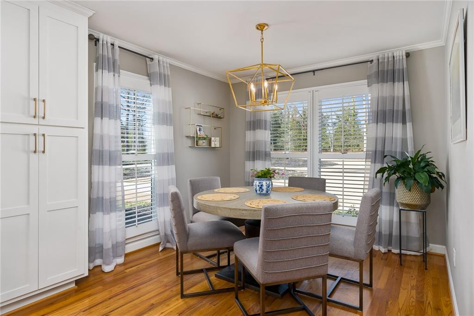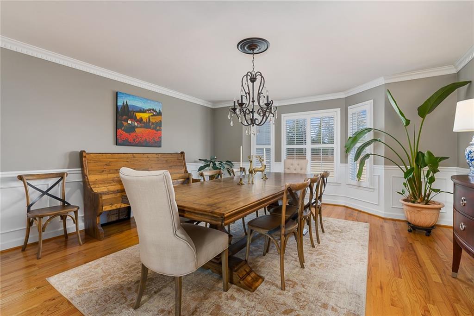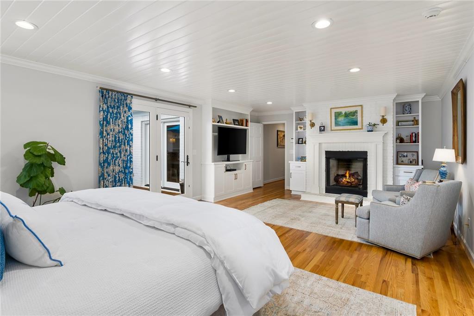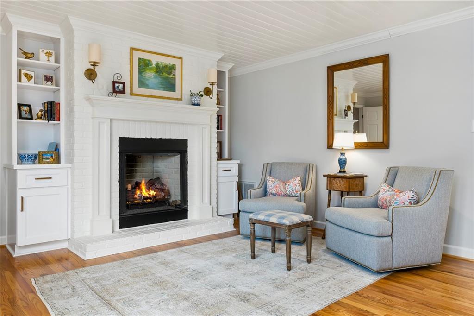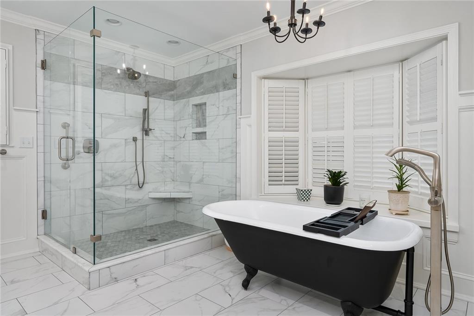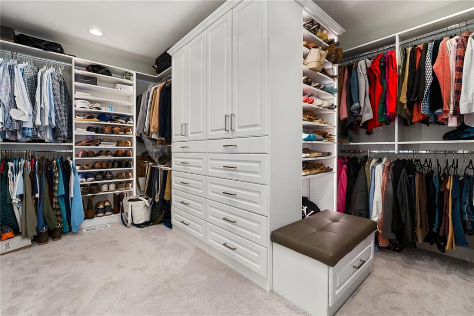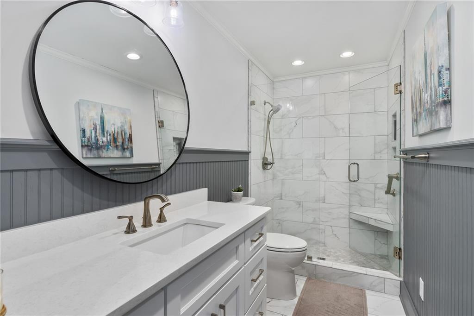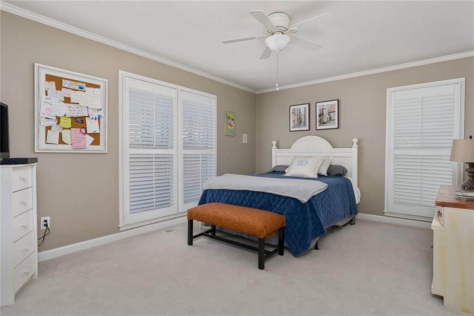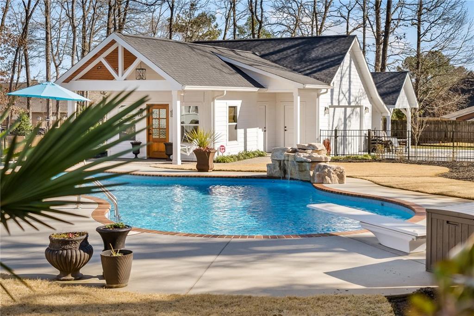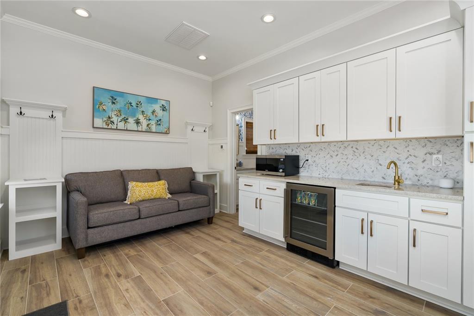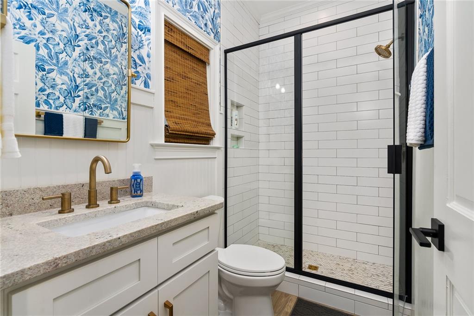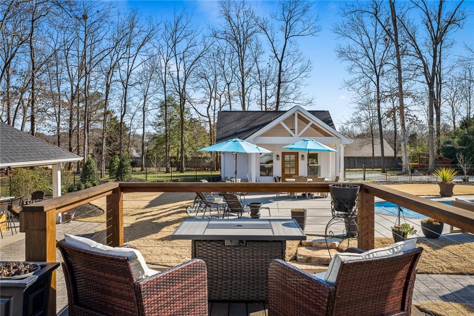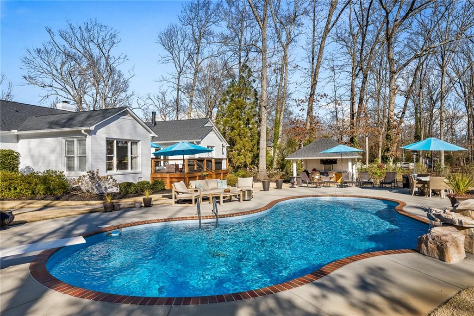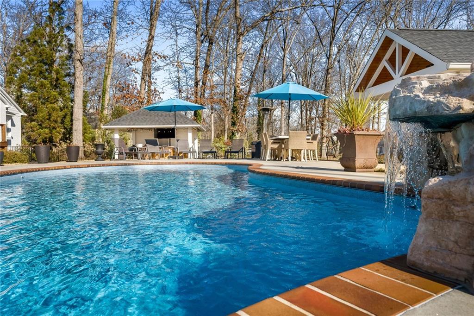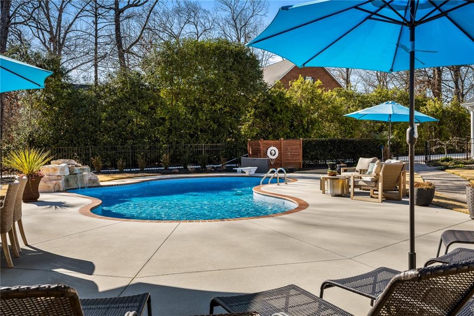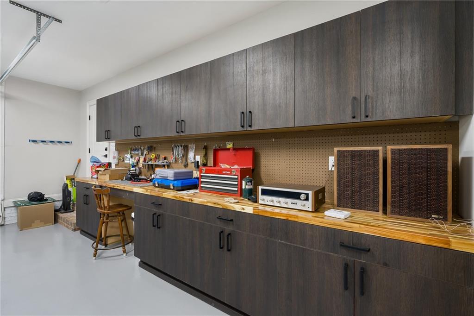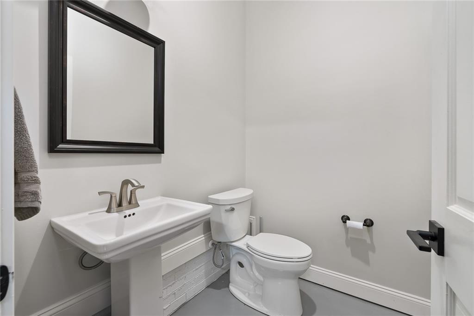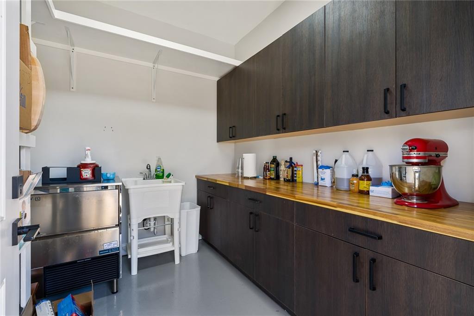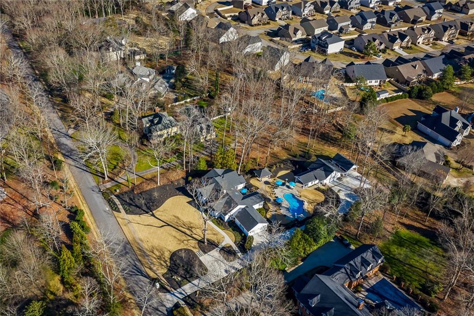1006 Thornehill Drive, Anderson, SC 29621
MLS# 20271476
Anderson, SC 29621
- 3Beds
- 3Full Baths
- 2Half Baths
- 3,250SqFt
- N/AYear Built
- 0.00Acres
- MLS# 20271476
- Residential
- Single Family
- Active
- Approx Time on Market2 months, 8 days
- Area108-Anderson County,sc
- CountyAnderson
- SubdivisionThornehill
Overview
NESTLED WITHIN THE PRESTIGIOUS THORNEHILL SUBDIVISION, THIS EXQUISITE THREE-BEDROOM HOME EXUDES ELEGANCE AND COMFORT ALL ON ONE LEVEL. UPON ENTRY, A WELCOMING FOYER SETS THE TONE, LEADING GRACEFULLY INTO THE VAULTED GREAT ROOM, ADORNED WITH A CHARMING FIREPLACE AND FRENCH DOORS THAT EXTEND TO THE OUTDOOR ENTERTAINING AREA. ENTERTAIN GUESTS IN STYLE WITHIN THE STUNNING FORMAL DINING ROOM, BOASTING REFINED FINISHES. THE HEART OF THE HOME LIES IN THE COMPLETELY REMODELED KITCHEN, FEATURING A CENTRAL ISLAND,A COFFEE/WET BAR AREA, AND TOP-OF-THE-LINE APPLIANCES. THIS CULINARY HAVEN SEAMLESSLY TRANSITIONS INTO THE BRIGHT BREAKFAST NOOK, ILLUMINATED BY NATURAL LIGHT. CONVENIENCE MEETS FUNCTIONALITY WITH A MUDROOM AND LAUNDRY AREA, COMPLETE WITH AMPLE STORAGE AND UTILITY SINK. RELAX AND UNWIND IN THE BRIGHT SUNROOM, OFFERING PICTURESQUE VIEWS OF THE METICULOUSLY LANDSCAPED BACKYARD OASIS. RETREAT TO THE COMFORT OF THE BEDROOMS, EACH OFFERING GENEROUS WALK-IN CLOSETS. THE LUXURIOUS OWNER SUITE BOASTS A GAS FIREPLACE, AN UPDATED BATH, AND A CUSTOM WALK-IN CLOSET, PROVIDING THE ULTIMATE SANCTUARY. STEP OUTSIDE TO DISCOVER THE EPITOME OF OUTDOOR LIVING, FEATURING A PRIVATE DECK WITH A REJUVENATING HOT TUB, AN OUTDOOR GRILL STATION WITH AN EATING BAR, AND AN INVITING INGROUND SALT WATER POOL. THE POOL HOUSE/ GUEST HOUSE ADDS CONVENIENCE WITH A KITCHENETTE AND FULL BATH, ALONGSIDE A STORAGE ROOM AND WORKSHOP AREA WITH A HALF BATH. PARKING IS A BREEZE WITH A FOUR-CAR GARAGE COMPLEMENTED BY AN ADDITIONAL TWO-CAR CARPORT AND LEAN-TO. METICULOUS LANDSCAPING SURROUNDS THE PROPERTY, ENCHANCING ITS ALLURE AND CHARM. THIS EXCEPTIONAL HOME IS REPLETE WITH NUMEROUS EXTRAS, CATERING TO THE DISCERNING HOMEOWNER'S EVERY NEED AND DESIRE. EXPERIENCE LUXURIOUS LIVING AT ITS FINEST IN THE CAPTIVATING THORNEHILL RESIDENCE.
Association Fees / Info
Hoa Fees: 500.00
Hoa: Yes
Hoa Mandatory: 1
Bathroom Info
Halfbaths: 2
Full Baths Main Level: 3
Fullbaths: 3
Bedroom Info
Num Bedrooms On Main Level: 3
Bedrooms: Three
Building Info
Style: Traditional
Basement: No/Not Applicable
Foundations: Crawl Space
Age Range: 31-50 Years
Roof: Architectural Shingles
Num Stories: One
Exterior Features
Exterior Features: Deck, Driveway - Concrete, Hot Tub/Spa, Landscape Lighting, Outdoor Kitchen, Patio, Pool-In Ground, Porch-Front, Underground Irrigation
Exterior Finish: Brick
Financial
Gas Co: PIEDMONT
Transfer Fee: Unknown
Original Price: $1,250,000
Garage / Parking
Storage Space: Floored Attic
Garage Capacity: 4
Garage Type: Attached Garage, Detached Garage, Other
Garage Capacity Range: Four or More
Interior Features
Interior Features: Attic Stairs-Disappearing, Built-In Bookcases, Connection - Dishwasher, Connection - Ice Maker, Connection - Washer, Countertops-Granite, Countertops-Quartz, Dryer Connection-Electric, Electric Garage Door, Fireplace - Multiple, Fireplace-Gas Connection, French Doors, Gas Logs, Jack and Jill Bath, Laundry Room Sink, Plantation Shutters, Walk-In Closet, Walk-In Shower, Washer Connection
Appliances: Dishwasher, Disposal, Range/Oven-Electric, Refrigerator, Water Heater - Gas
Floors: Carpet, Ceramic Tile, Hardwood
Lot Info
Lot: 4
Lot Description: Trees - Hardwood, Level, Sidewalks, Underground Utilities
Acres: 0.00
Acreage Range: 1-3.99
Marina Info
Misc
Other Rooms Info
Beds: 3
Master Suite Features: Double Sink, Dressing Room, Fireplace, Full Bath, Master on Main Level, Shower - Separate, Sitting Area, Tub - Separate, Walk-In Closet
Property Info
Inside City Limits: Yes
Conditional Date: 2024-03-05T00:00:00
Inside Subdivision: 1
Type Listing: Exclusive Right
Room Info
Specialty Rooms: Breakfast Area, Laundry Room, Other - See Remarks, Sun Room, Workshop
Room Count: 13
Sale / Lease Info
Sale Rent: For Sale
Sqft Info
Sqft Range: 3250-3499
Sqft: 3,250
Tax Info
Unit Info
Utilities / Hvac
Utilities On Site: Cable, Electric, Natural Gas, Public Sewer, Public Water, Underground Utilities
Electricity Co: DUKE
Heating System: Central Electric
Electricity: Electric company/co-op
Cool System: Central Electric
Cable Co: SPECTRUM
High Speed Internet: ,No,
Water Co: ELECTRIC CITY
Water Sewer: Public Sewer
Waterfront / Water
Lake Front: No
Lake Features: Not Applicable
Water: Public Water
Courtesy of Reba Metz of Re/max Executive

