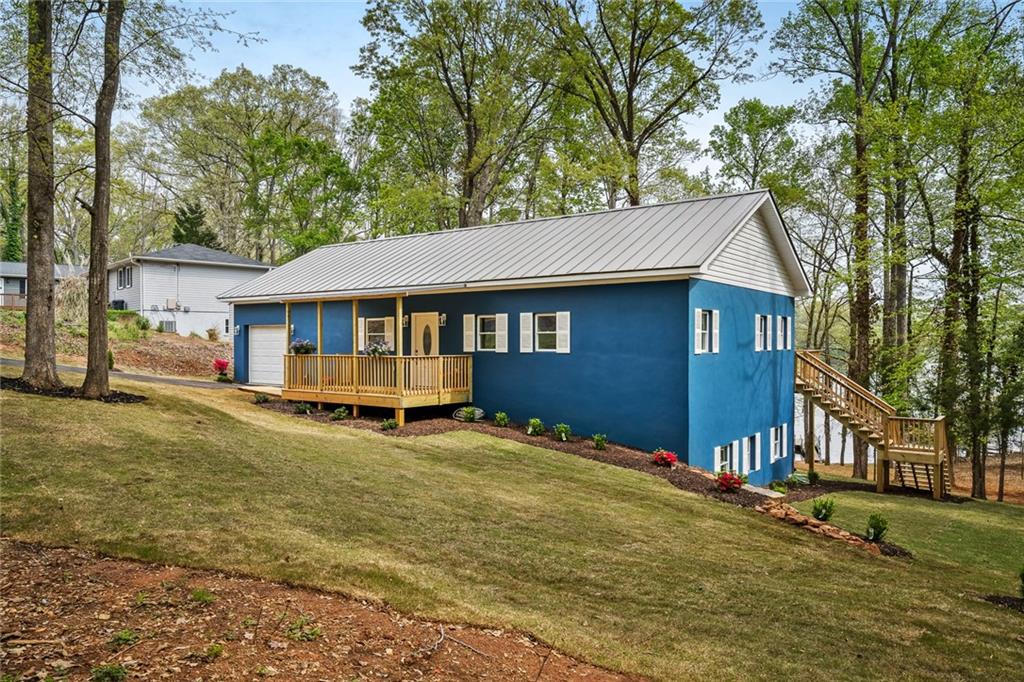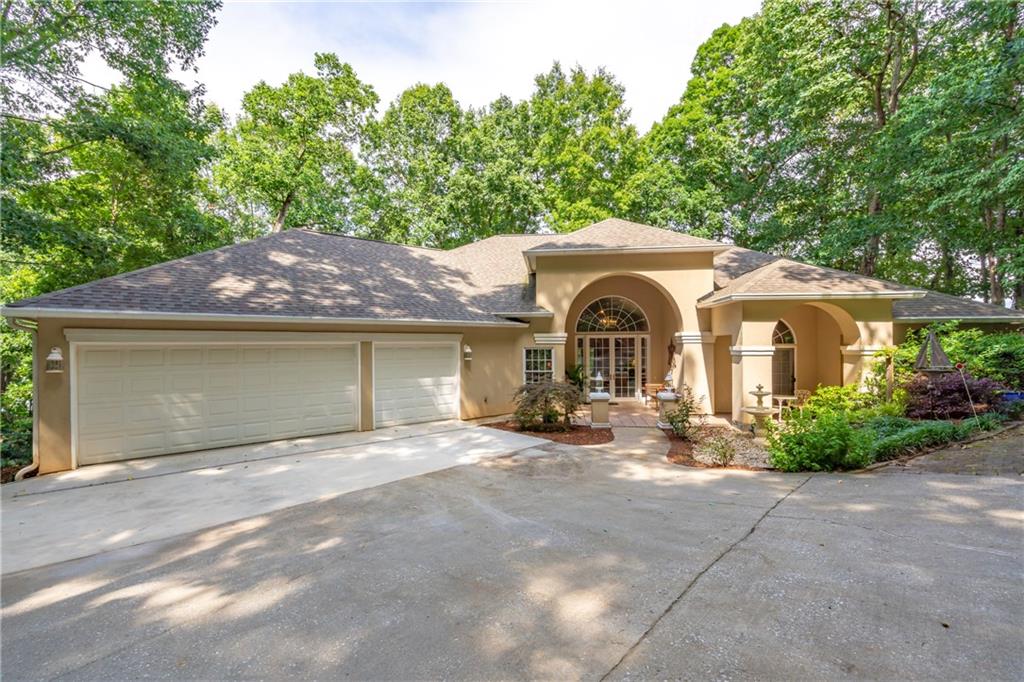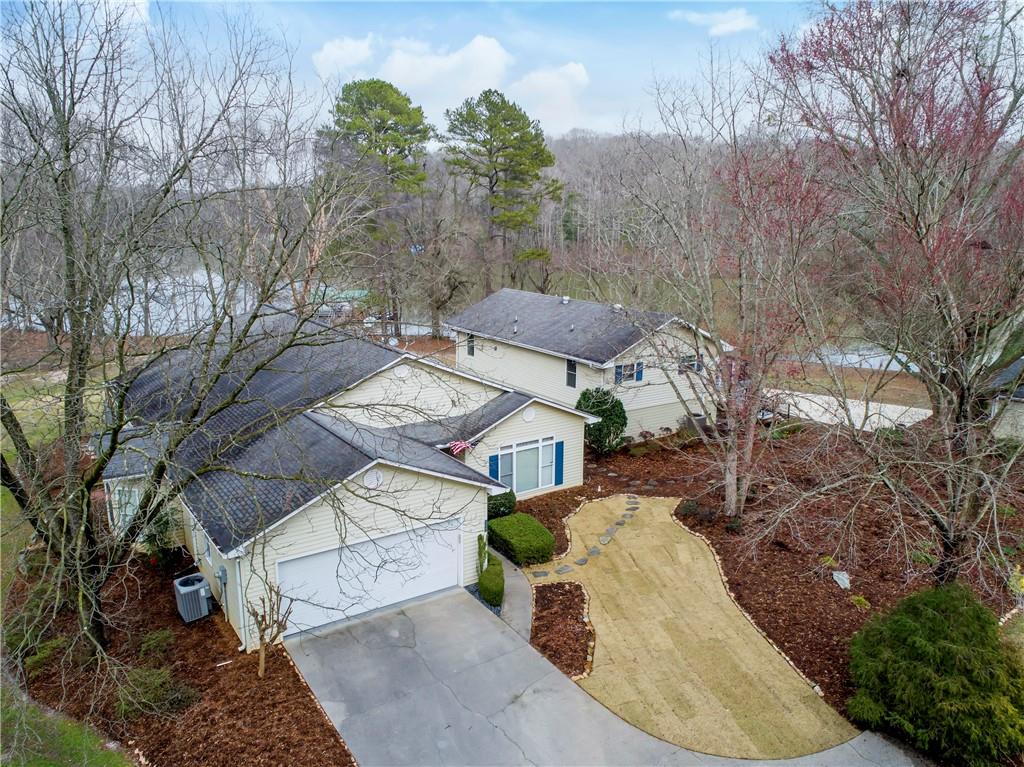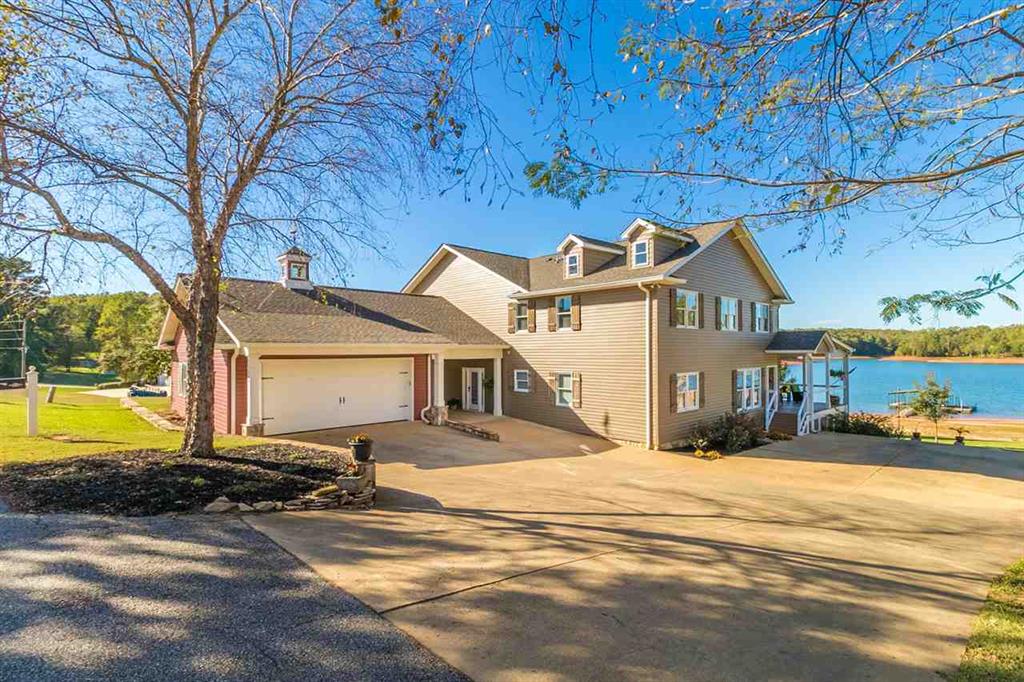1006 Pine Lake Drive, Townville, SC 29689
MLS# 20269038
Townville, SC 29689
- 4Beds
- 3Full Baths
- 1Half Baths
- 2,500SqFt
- 2023Year Built
- 0.00Acres
- MLS# 20269038
- Residential
- Single Family
- Sold
- Approx Time on Market2 months, 17 days
- Area102-Anderson County,sc
- CountyAnderson
- SubdivisionIsle-o-pines
Overview
This brand-new home is built incredibly to last forever enjoying early morning sunrises full time, as a weekend getaway or as an investment home. This property is located on the main Seneca River Branch and has a great water view and perfect spots for a fire pit for evening fun. Sunrise views on a nice platform dock can be enjoyed as well. This property has a gentle slope to the water which is hard to get on Hartwell. Investors please note, renters can arrange for boat rentals just minutes from the property at Big Water Marina and Portman Marina. 5 Minutes from I-85 at SC Exit 11, the location is perfect for Atlanta and Greenville Buyers or commutes to work. Walk through the front entry into a stunning great room with vaulted ceilings and a faux fireplace. This open concept is perfect for interacting with family and friends. The gorgeous kitchen has wood cabinetry, granite counters, island sink, and stainless appliances. The great room offers outstanding year-round lake views and access to the large deck to enjoy the evening grilling with friends. The main level design is perfect for entertaining. The master is on the main level with a large closet and a bathroom with standup tile shower and a free-standing tub. The powder room bath for guests finishes the main level footprint. Downstairs has three large bedrooms and full bathrooms. The lower level is a dream come true for children. This is perfect for the sports lover, entertainer, or a childrens playroom with its own bathrooms and wet bar. The large lower patio allows you to open up the home and enjoy western breezes on warm spring and summer nights and mild fall and winter days. The property has nearly 180 of Corp property! Dont miss out on this rare opportunity to own this much lake front with no HOA fees and a lot of room for expansion. Look forward to showing you this wonderful home! NO RESTRICTIONS and CAN HAVE LONG- AND SHORT-TERM RENTALS OR AIR BNB!!!!! There is an adjacent lot in a park like setting, available for the purchaser to buy that has waterfront for $49,000 tax map 0270301041. At no fault of the sellers this home is back on the MARKET!
Sale Info
Listing Date: 11-29-2023
Sold Date: 02-16-2024
Aprox Days on Market:
2 month(s), 17 day(s)
Listing Sold:
2 month(s), 17 day(s) ago
Asking Price: $725,000
Selling Price: $705,000
Price Difference:
Reduced By $20,000
How Sold: $
Association Fees / Info
Hoa Fee Includes: Not Applicable
Hoa: No
Bathroom Info
Halfbaths: 1
Full Baths Main Level: 1
Fullbaths: 3
Bedroom Info
Num Bedrooms On Main Level: 1
Bedrooms: Four
Building Info
Style: Contemporary
Basement: Ceiling - Some 9' +, Cooled, Finished, Full, Heated, Inside Entrance, Walkout
Foundations: Basement, Radon Mitigation System
Age Range: New/Never Occupied
Roof: Metal
Num Stories: Two
Year Built: 2023
Exterior Features
Exterior Features: Deck, Driveway - Asphalt, Glass Door, Insulated Windows, Porch-Front, Tilt-Out Windows, Vinyl Windows
Exterior Finish: Concrete Block, Stucco-Synthetic
Financial
How Sold: Conventional
Sold Price: $705,000
Transfer Fee: No
Original Price: $725,000
Sellerpaidclosingcosts: $0
Garage / Parking
Storage Space: Garage
Garage Capacity: 1
Garage Type: Attached Garage
Garage Capacity Range: One
Interior Features
Interior Features: Cathdrl/Raised Ceilings, Ceiling Fan, Ceilings-Smooth, Connection - Dishwasher, Connection - Ice Maker, Connection - Washer, Countertops-Granite, Dryer Connection-Electric, Electric Garage Door, Fireplace, French Doors, Glass Door, Jack and Jill Bath, Plantation Shutters, Smoke Detector, Some 9' Ceilings, Walk-In Closet, Walk-In Shower, Washer Connection, Wet Bar
Appliances: Convection Oven, Cooktop - Smooth, Dishwasher, Double Ovens, Ice Machine, Microwave - Built in, Range/Oven-Electric, Refrigerator, Water Heater - Electric, Wine Cooler
Floors: Luxury Vinyl Tile
Lot Info
Lot: 22-24
Lot Description: Corner, Trees - Hardwood, Trees - Mixed, Gentle Slope, Waterfront, Mountain View, River, Shade Trees, Underground Utilities, Water Access, Water View
Acres: 0.00
Acreage Range: .50 to .99
Marina Info
Dock Features: Existing Dock, Platform, Wheeled Gangwalk
Misc
Other Rooms Info
Beds: 4
Master Suite Features: Full Bath, Master - Multiple, Master on Main Level, Master on Second Level, Shower - Separate, Sitting Area, Tub - Garden
Property Info
Conditional Date: 2024-01-09T00:00:00
Inside Subdivision: 1
Type Listing: Exclusive Right
Room Info
Specialty Rooms: Breakfast Area, Laundry Room, Living/Dining Combination, Recreation Room
Room Count: 10
Sale / Lease Info
Sold Date: 2024-02-16T00:00:00
Ratio Close Price By List Price: $0.97
Sale Rent: For Sale
Sold Type: Co-Op Sale
Sqft Info
Sold Approximate Sqft: 2,500
Sqft Range: 2500-2749
Sqft: 2,500
Tax Info
Unit Info
Utilities / Hvac
Utilities On Site: Electric, Public Water, Septic, Telephone
Electricity Co: Blue Ridge
Heating System: Central Electric, Heat Pump, Multizoned
Electricity: Electric company/co-op
Cool System: Central Electric, Central Forced, Heat Pump, Multi-Zoned
Cable Co: Charter
High Speed Internet: Yes
Water Co: Pioneer
Water Sewer: Septic Tank
Waterfront / Water
Lake: Hartwell
Lake Front: Yes
Lake Features: Boat Slip, Dockable By Permit, Zone - Green
Water: Public Water
Courtesy of Kristi Pulliam of Lake Life Realty - Anderson



 MLS# 20229135
MLS# 20229135 











