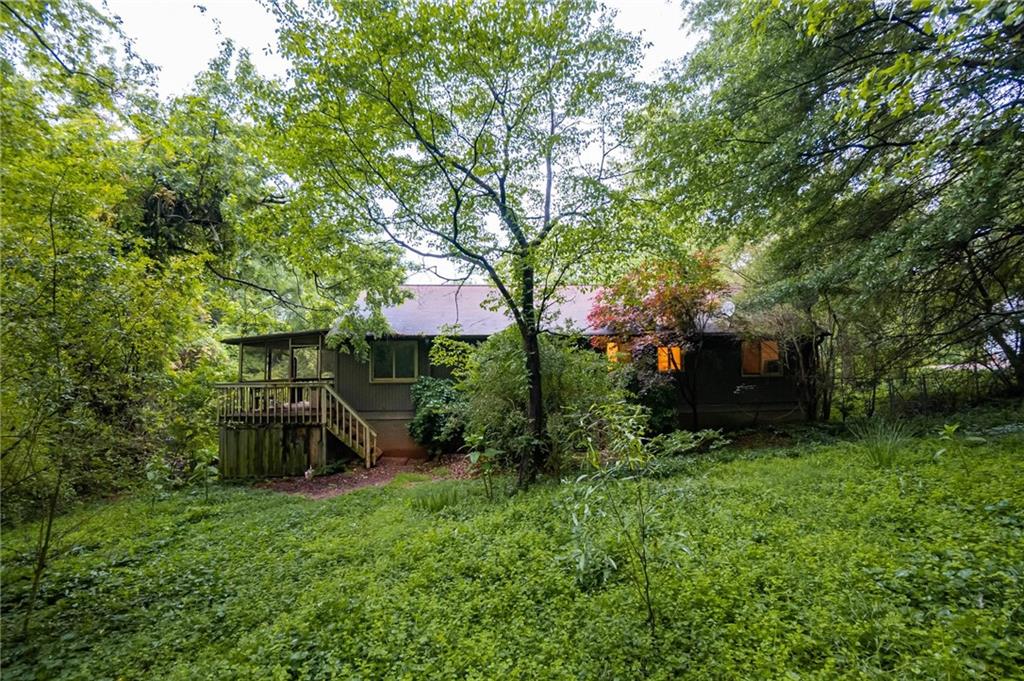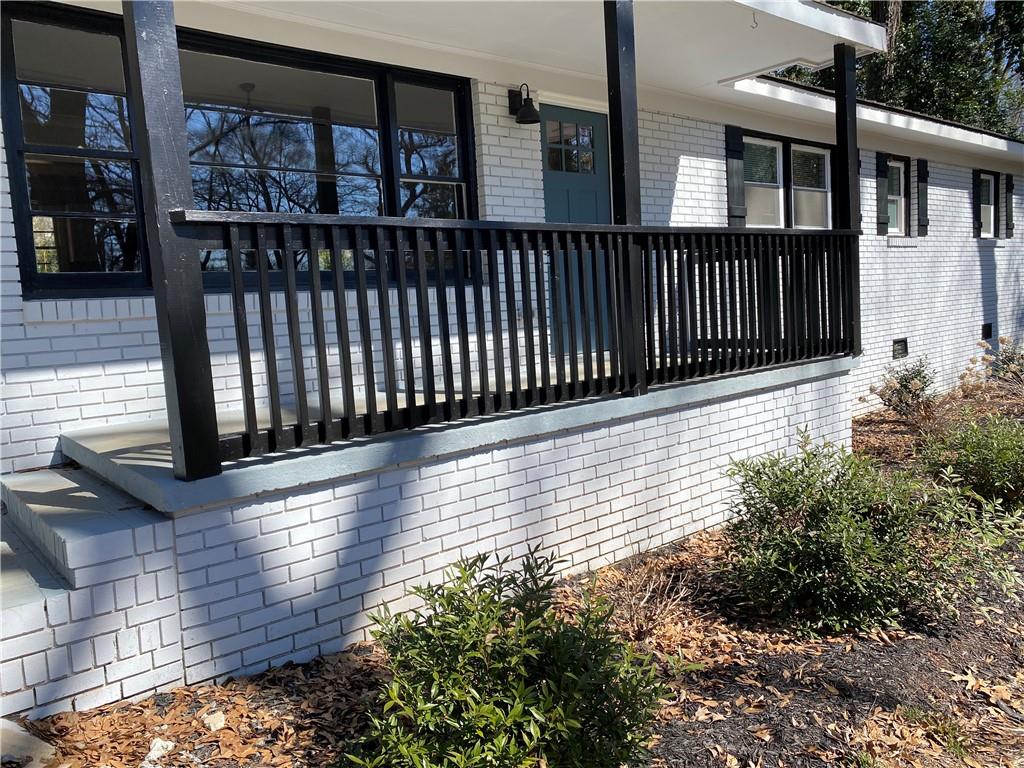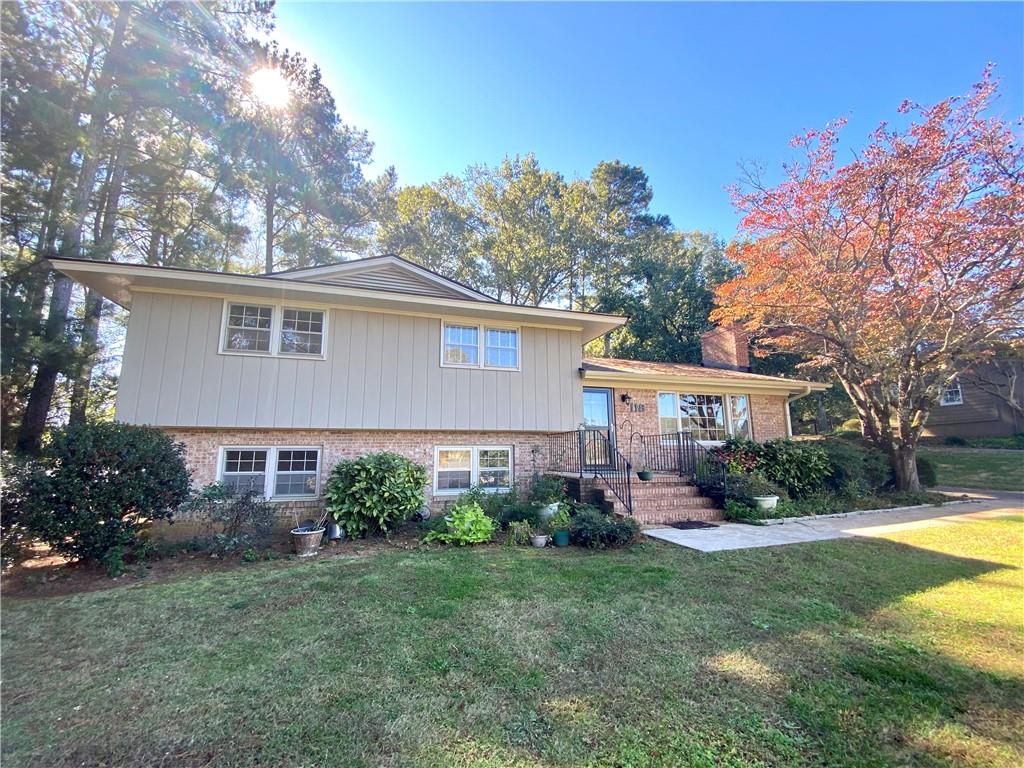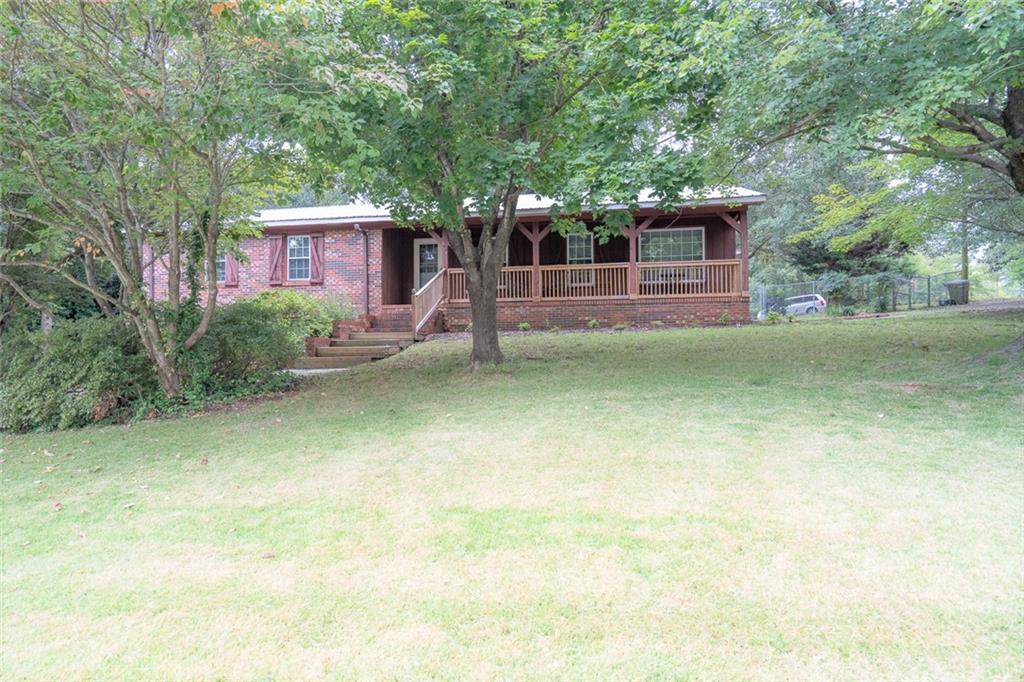1006 Berkeley Drive, Clemson, SC 29631
MLS# 20225091
Clemson, SC 29631
- 4Beds
- 3Full Baths
- N/AHalf Baths
- 2,263SqFt
- 1982Year Built
- 0.43Acres
- MLS# 20225091
- Residential
- Single Family
- Sold
- Approx Time on Market8 months, 20 days
- Area304-Pickens County,sc
- CountyPickens
- SubdivisionBerkeley Forest
Overview
Newly painted inside and out with many more updates, making this home move in ready. Choose to be close to Clemson Elementary School and Ashley Dearing City Park with this wonderfully located home in the heart of Clemson. In an ideal location within yards of the park with playground and creek trails, and an easy sidewalk, walk to school. This spacious four bedroom, three bath home offers extra space for the entire family with an open concept for hosting and entertaining. Bamboo flooring flows from the recently upgraded kitchen with stainless steel appliances and farmhouse sink, across the dining room and into the living room which boasts welcoming volume from a cathedral ceiling. An additional large den adds options, as does the 4th bedroom suite that could serve for guests, in-laws, home office or anything your family needs. The master bedroom has a serene feel with the clean bamboo flooring and an updated bathroom. The second and third bedrooms share a full bath and have plenty of space for toys, books or any other treasures. You'll find the convenient laundry/mud room is centrally located between the kitchen and bedrooms with access to the back door from the two-car carport. Plus, this corner lot has a long screen of large evergreen ornamental shrubs and trees along the road frontage with a shady backyard full of possibilities. Come take a look inside and see how you can make this your new home.
Sale Info
Listing Date: 02-09-2020
Sold Date: 10-30-2020
Aprox Days on Market:
8 month(s), 20 day(s)
Listing Sold:
3 Year(s), 5 month(s), 20 day(s) ago
Asking Price: $249,900
Selling Price: $249,900
Price Difference:
Same as list price
How Sold: $
Association Fees / Info
Hoa: No
Bathroom Info
Full Baths Main Level: 4
Fullbaths: 3
Bedroom Info
Num Bedrooms On Main Level: 4
Bedrooms: Four
Building Info
Style: Traditional
Basement: Ceiling - Some 9' +
Foundations: Crawl Space
Age Range: 31-50 Years
Roof: Composition Shingles
Num Stories: One
Year Built: 1982
Exterior Features
Exterior Features: Deck, Driveway - Other, Some Storm Windows, Wood Windows
Exterior Finish: Wood
Financial
How Sold: FHA
Sold Price: $249,900
Transfer Fee: No
Original Price: $283,000
Sellerpaidclosingcosts: 3000.
Price Per Acre: $58,116
Garage / Parking
Garage Capacity: 2
Garage Type: Attached Carport
Garage Capacity Range: Two
Interior Features
Interior Features: Cathdrl/Raised Ceilings, Ceiling Fan, Dryer Connection-Electric, Fireplace, Smoke Detector, Walk-In Closet, Washer Connection
Appliances: Cooktop - Smooth, Dishwasher, Dryer, Microwave - Built in, Range/Oven-Electric, Refrigerator, Washer, Water Heater - Electric
Floors: Bamboo, Carpet
Lot Info
Lot Description: Corner, Gentle Slope, Shade Trees, Underground Utilities, Wooded
Acres: 0.43
Acreage Range: .25 to .49
Marina Info
Misc
Other Rooms Info
Beds: 4
Master Suite Features: Master on Main Level, Walk-In Closet
Property Info
Inside City Limits: Yes
Conditional Date: 2020-02-20T00:00:00
Inside Subdivision: 1
Type Listing: Exclusive Right
Room Info
Specialty Rooms: Bonus Room, In-Law Suite, Laundry Room
Room Count: 9
Sale / Lease Info
Sold Date: 2020-10-30T00:00:00
Ratio Close Price By List Price: $1
Sale Rent: For Sale
Sold Type: Co-Op Sale
Sqft Info
Sold Appr Above Grade Sqft: 2,280
Sold Approximate Sqft: 2,280
Sqft Range: 2250-2499
Sqft: 2,263
Tax Info
Tax Rate: 6%
City Taxes: 3151.14
Unit Info
Utilities / Hvac
Utilities On Site: Electric, Public Sewer, Public Water
Heating System: Heat Pump
Electricity: Electric company/co-op
Cool System: Heat Pump
High Speed Internet: ,No,
Water Sewer: Public Sewer
Waterfront / Water
Lake Front: No
Water: Public Water
Courtesy of Jacqueline Aurich of Monaghan Company Real Estate

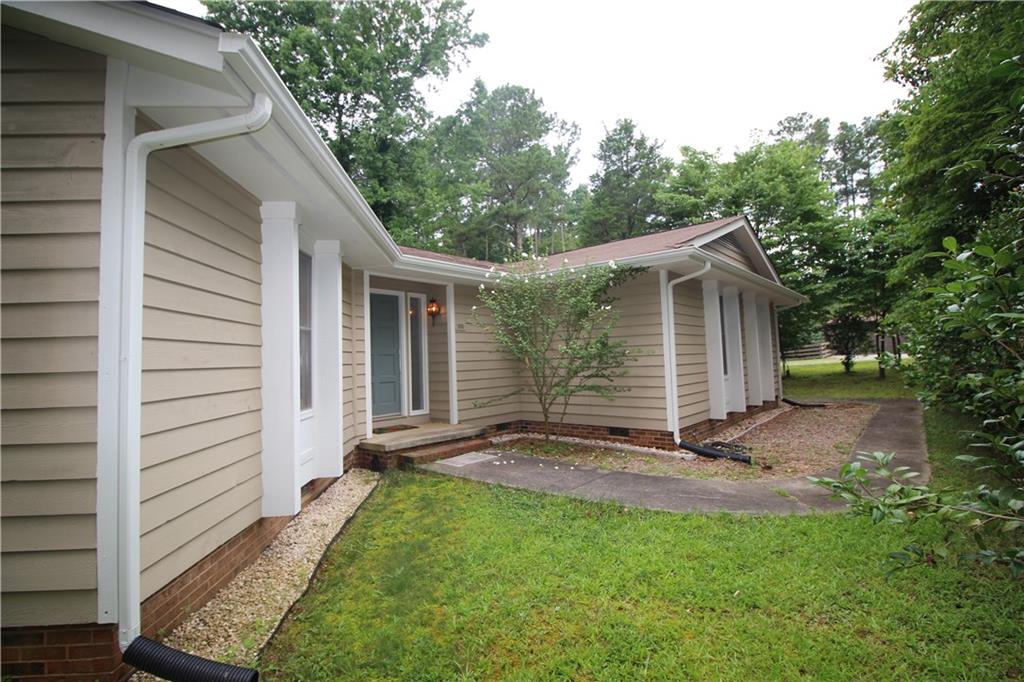
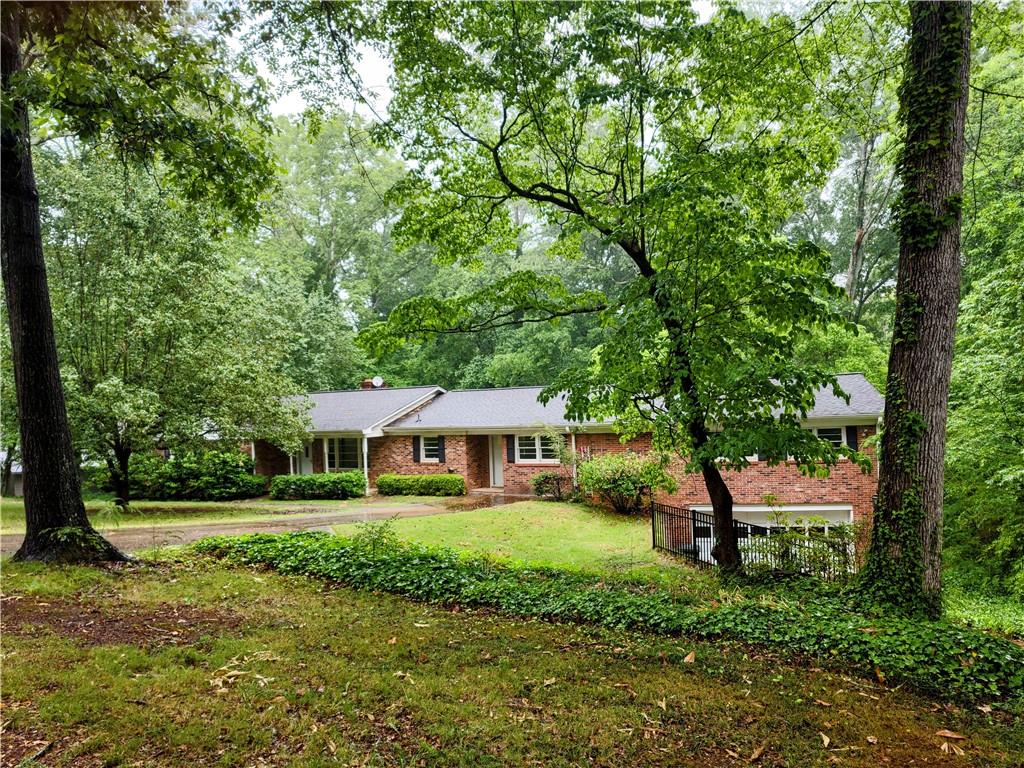
 MLS# 20251102
MLS# 20251102 