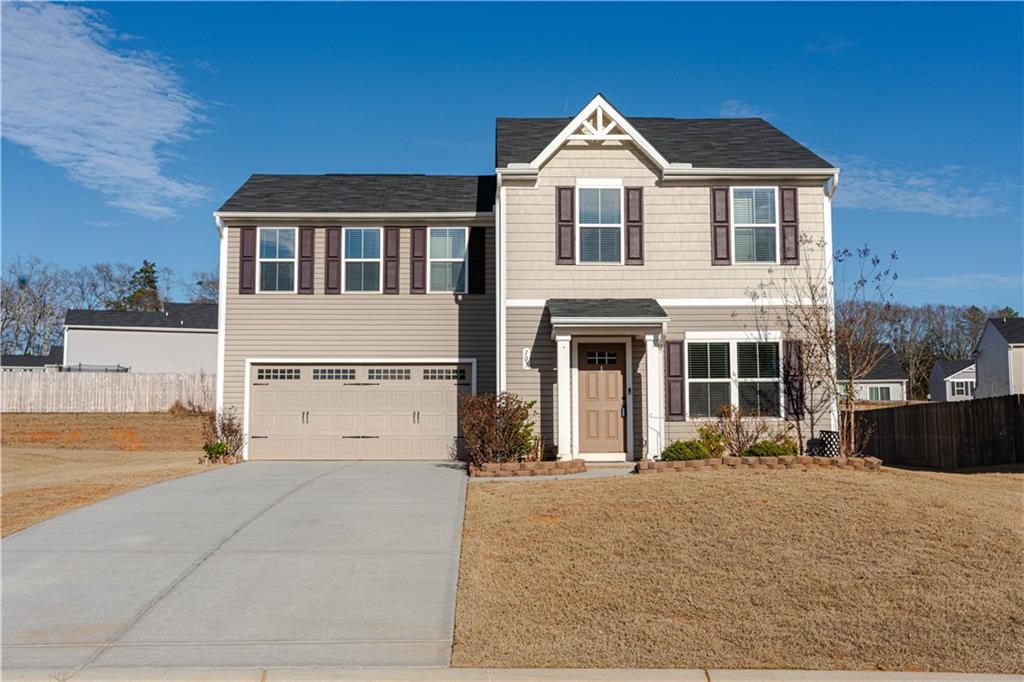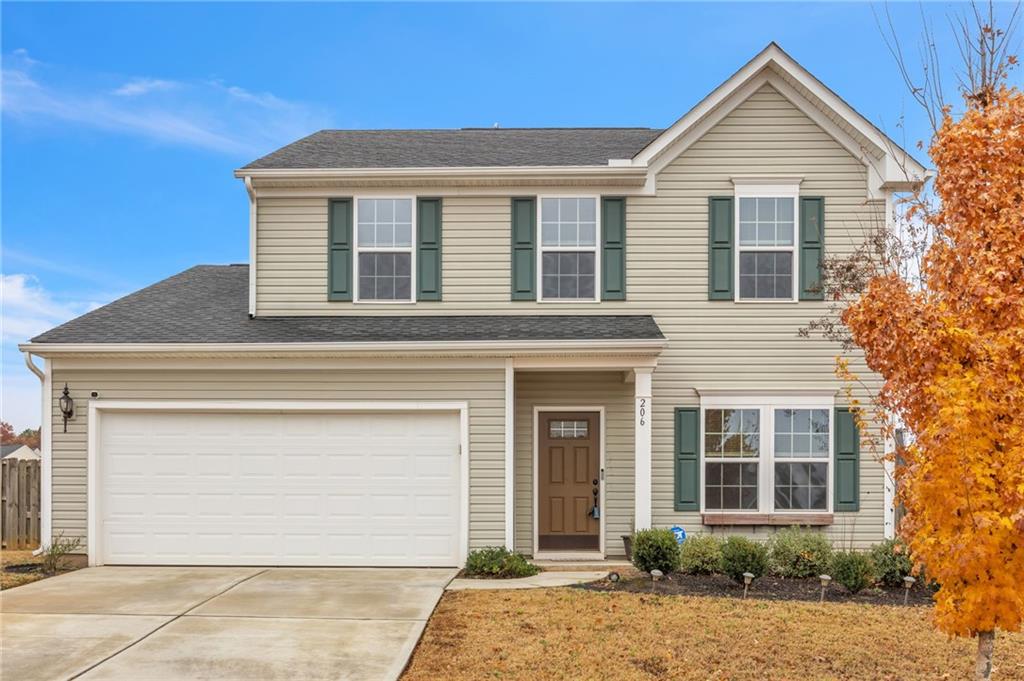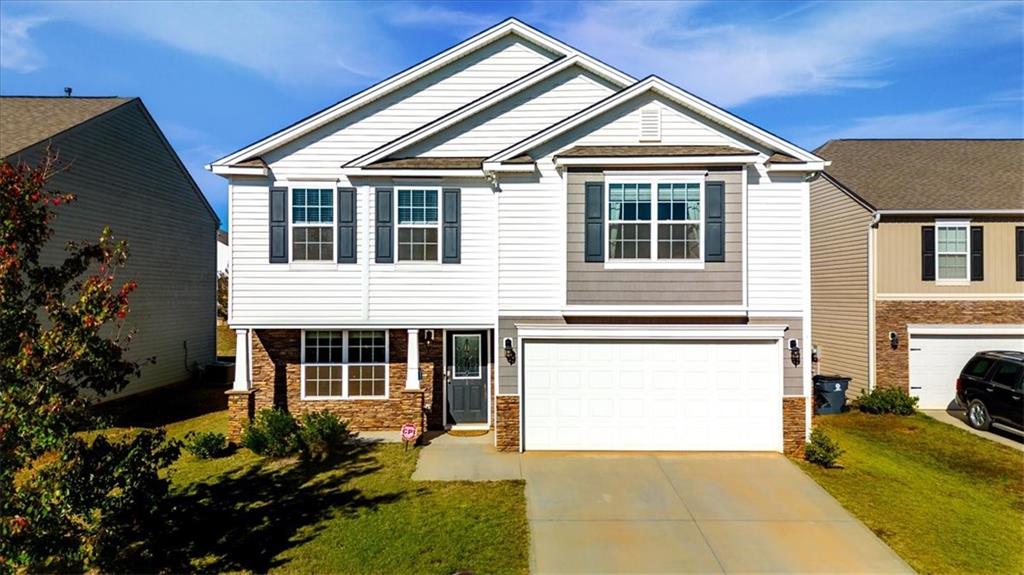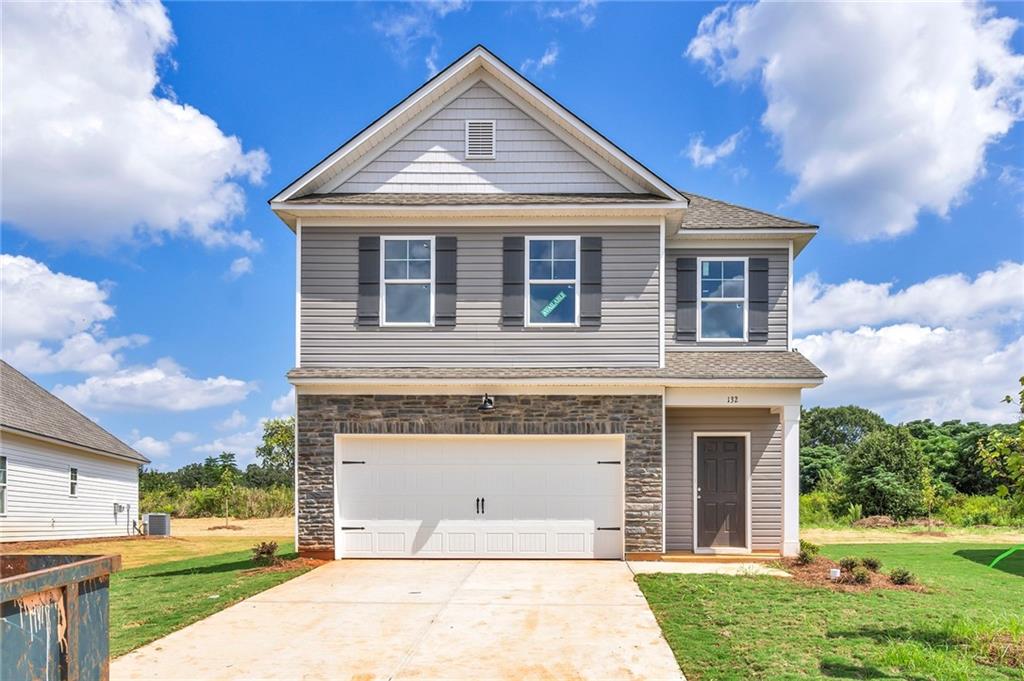10 Callongton Drive, Piedmont, SC 29673
MLS# 20257346
Piedmont, SC 29673
- 3Beds
- 2Full Baths
- 1Half Baths
- 1,500SqFt
- 2022Year Built
- 0.21Acres
- MLS# 20257346
- Residential
- Single Family
- Sold
- Approx Time on Market5 months, 23 days
- Area401-Greenville County,sc
- CountyGreenville
- SubdivisionOther
Overview
New Construction home with 3 BRs/2.5 BAs home located on a private lot in the desirable Harvest Glen community. The Hidden Creek is an open and airy floor plan that invites you to come in from the moment you drive up and see the attractive craftsman exterior and covered entry that says Welcome Home! The kitchen includes staggered maple cabinetry, recessed lights, granite countertops, stainless steel appliances, island and opens to the great room and dining areas. The great room is the perfect space for both everyday living and entertaining family and friends and has an abundance of natural light. The spacious owner's suite includes dual sinks with granite vanity tops, garden tub and separate shower, and 2 walk-in-closets. Home also includes brushed nickel light fixtures, two tone paint, and extensive closet space throughout. Interested in a GreenSmart home? Live Green. Live Smart. This home includes a smart phone docking system connected to two Bluetooth built-in speakers, Honeywell's Lyric home automation system, tankless hot water heater, & programeable thermostat. Harvest Glen qualifies for 100% USDA financing and is just a stone's throw to grocery/drug stores, restaurants, urgent care facilities, shopping, dining, and the IMAX movie theatre. Quick and easy access to I-85/I-385 makes Downtown Greenville, GSP airport, the mountains, nearby lakes, and SC, NC, & GA beaches just a short drive away.*** $10,000 in closing costs if using the preferred lender! ***
Sale Info
Listing Date: 11-22-2022
Sold Date: 05-16-2023
Aprox Days on Market:
5 month(s), 23 day(s)
Listing Sold:
11 month(s), 7 day(s) ago
Asking Price: $288,375
Selling Price: $292,000
Price Difference:
Increase $3,625
How Sold: $
Association Fees / Info
Hoa Fees: 550
Hoa Fee Includes: Common Utilities, Lawn Maintenance, Pool, Street Lights
Hoa: Yes
Community Amenities: Common Area, Pool
Hoa Mandatory: 1
Bathroom Info
Halfbaths: 1
Fullbaths: 2
Bedroom Info
Bedrooms: Three
Building Info
Style: Traditional
Basement: No/Not Applicable
Builder: Great Southern Homes
Foundations: Slab
Age Range: Under Construction
Roof: Architectural Shingles
Num Stories: Two
Year Built: 2022
Exterior Features
Exterior Features: Driveway - Concrete, Patio, Tilt-Out Windows, Underground Irrigation
Exterior Finish: Brick, Stone, Vinyl Siding
Financial
How Sold: FHA
Gas Co: PNG
Sold Price: $292,000
Transfer Fee: No
Original Price: $303,456
Price Per Acre: $13,732
Garage / Parking
Storage Space: Floored Attic, Garage
Garage Capacity: 2
Garage Type: Attached Garage
Garage Capacity Range: Two
Interior Features
Interior Features: Attic Stairs-Disappearing, Cable TV Available, Ceiling Fan, Ceilings-Smooth, Countertops-Granite, Smoke Detector
Appliances: Dishwasher, Disposal, Microwave - Built in, Water Heater - Gas, Water Heater - Tankless
Floors: Carpet, Vinyl
Lot Info
Lot: 58
Lot Description: Level
Acres: 0.21
Acreage Range: Under .25
Marina Info
Misc
Other Rooms Info
Beds: 3
Master Suite Features: Double Sink, Full Bath, Master on Second Level, Shower - Separate, Tub - Separate
Property Info
Inside City Limits: Yes
Inside Subdivision: 1
Type Listing: Exclusive Right
Room Info
Specialty Rooms: Not Applicable
Room Count: 7
Sale / Lease Info
Sold Date: 2023-05-16T00:00:00
Ratio Close Price By List Price: $1.01
Sale Rent: For Sale
Sold Type: Co-Op Sale
Sqft Info
Sold Appr Above Grade Sqft: 1,694
Sold Approximate Sqft: 1,694
Sqft Range: 1500-1749
Sqft: 1,500
Tax Info
Unit Info
Utilities / Hvac
Utilities On Site: Cable, Electric, Natural Gas, Public Sewer, Public Water
Electricity Co: Duke
Heating System: Natural Gas
Electricity: Electric company/co-op
Cool System: Central Electric
High Speed Internet: ,No,
Water Co: Greenville
Water Sewer: Public Sewer
Waterfront / Water
Lake Front: No
Water: Public Water
Courtesy of Norell Mitchell Grissett of Coldwell Banker Caine/williams

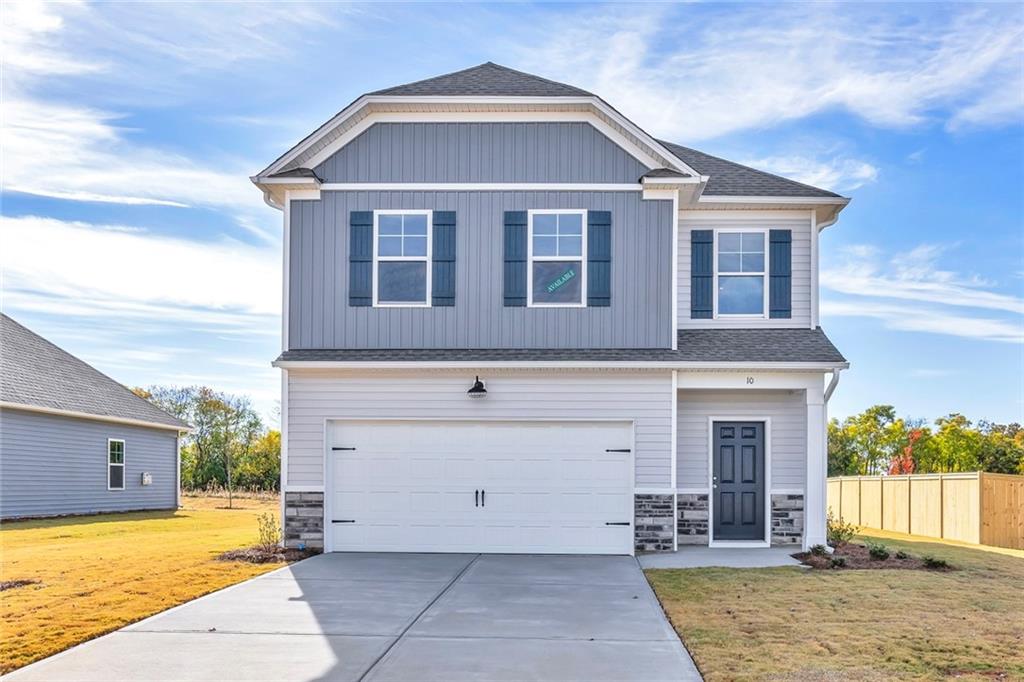
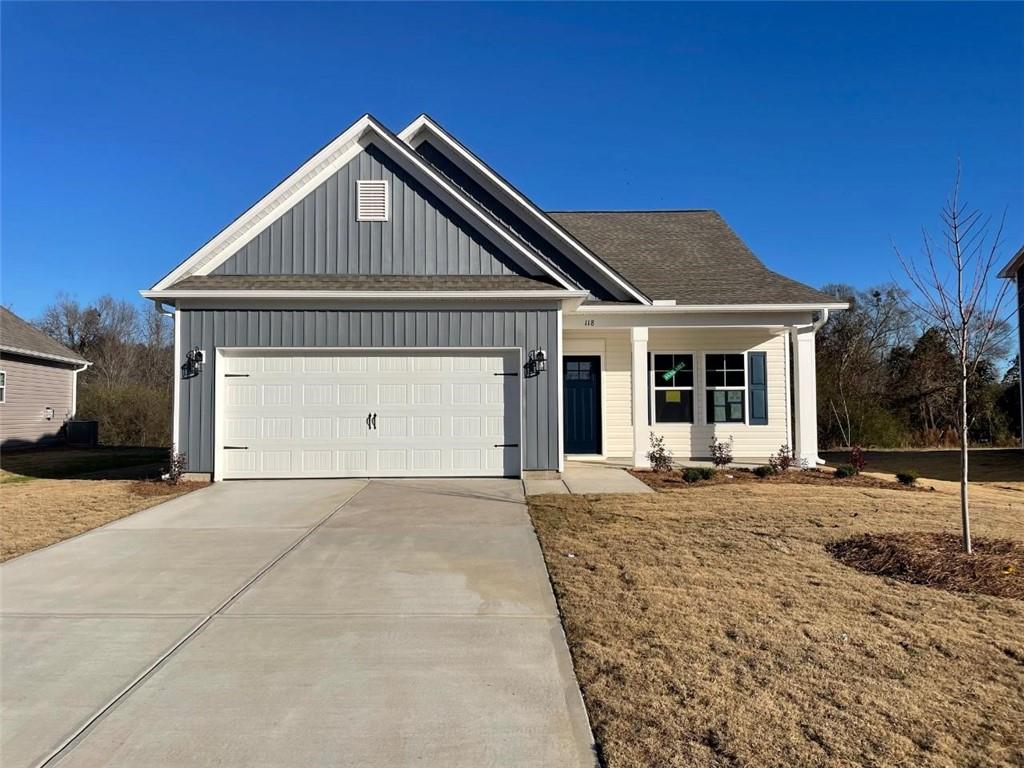
 MLS# 20269734
MLS# 20269734 