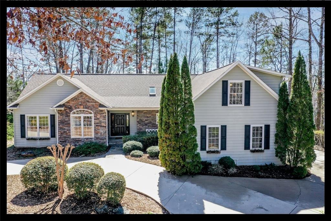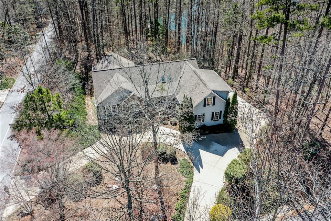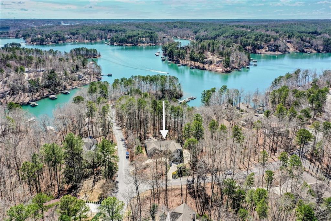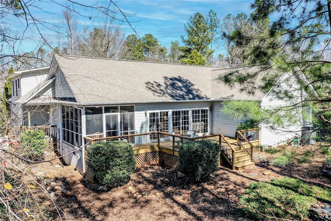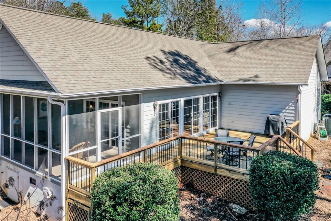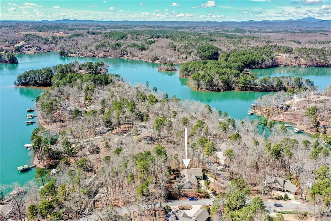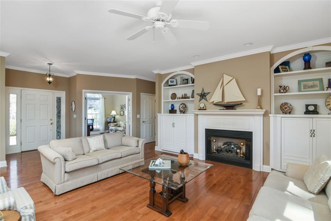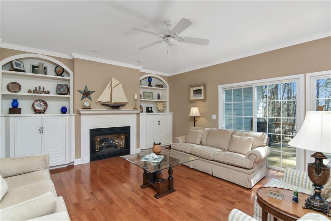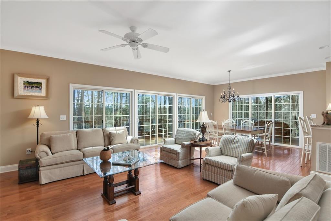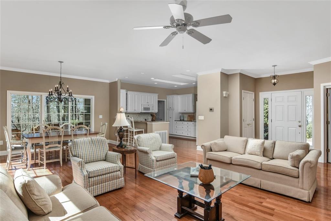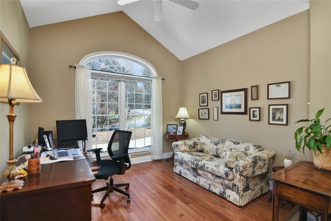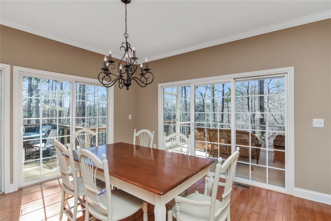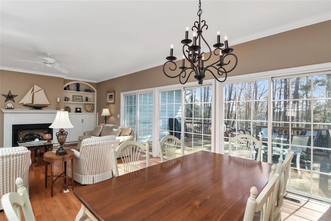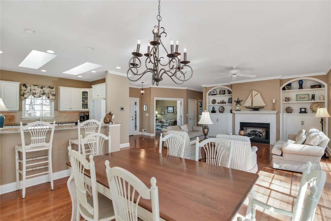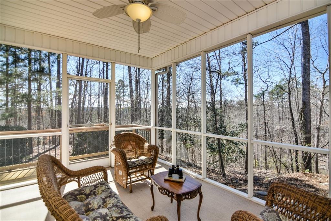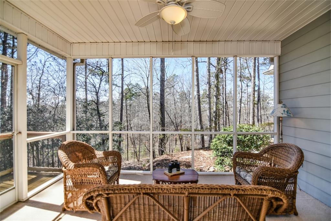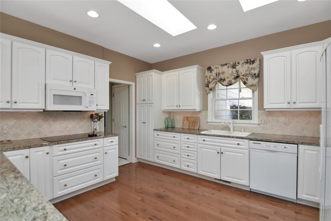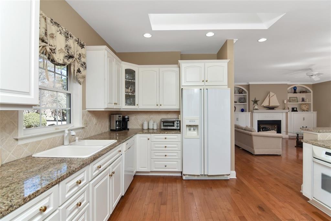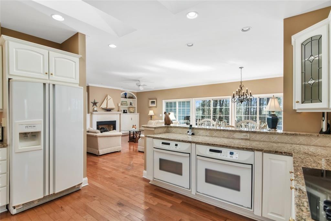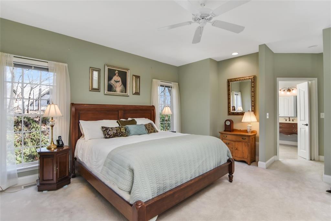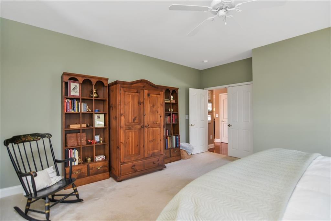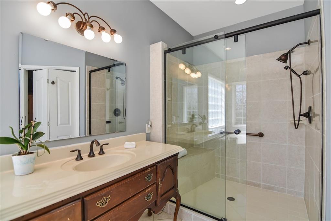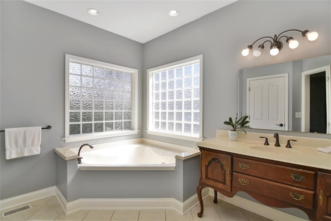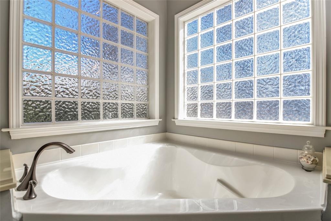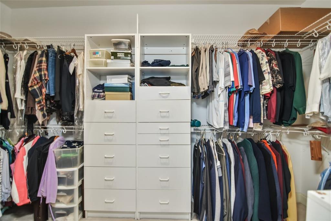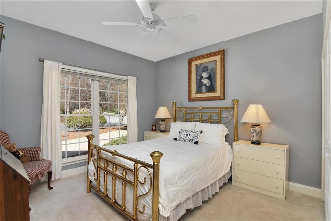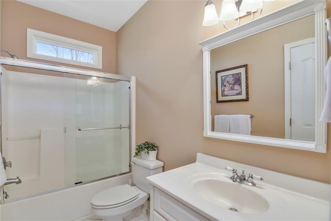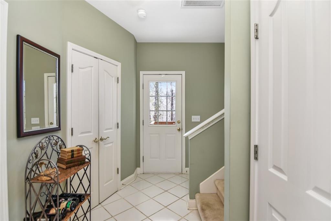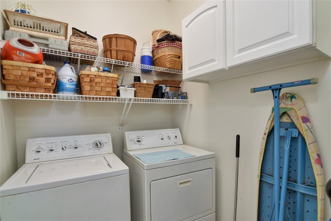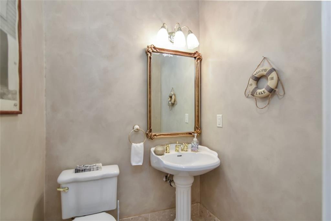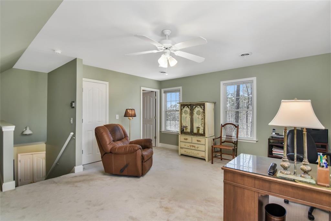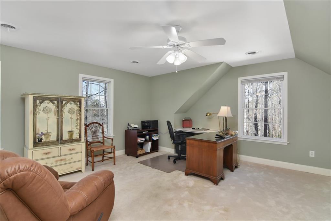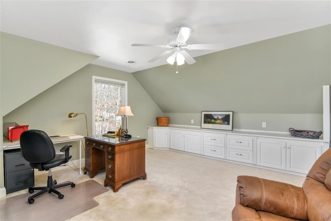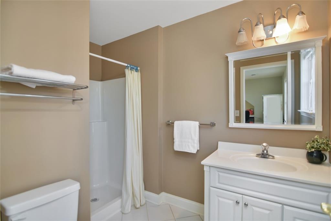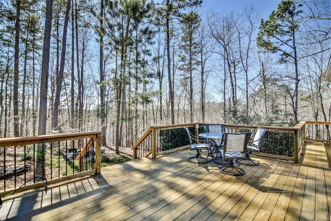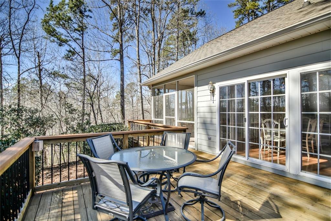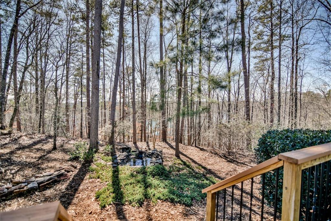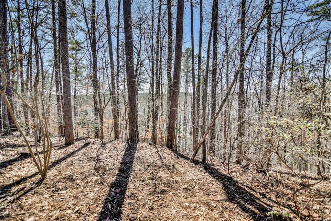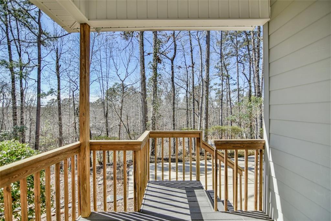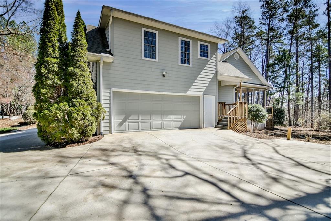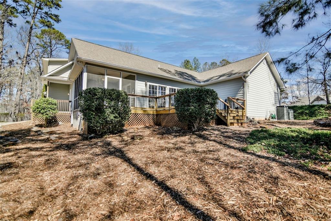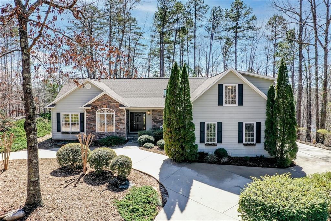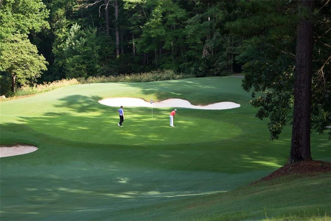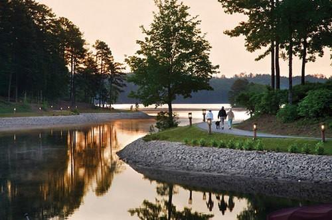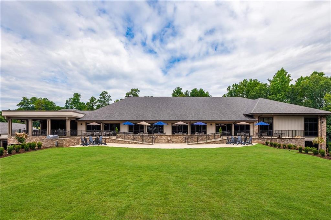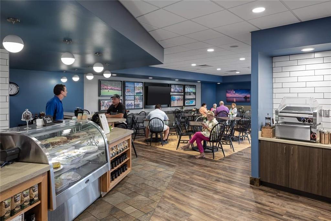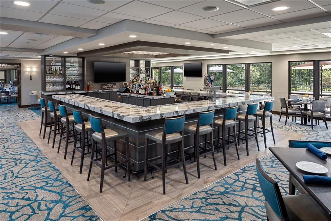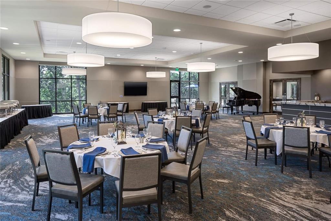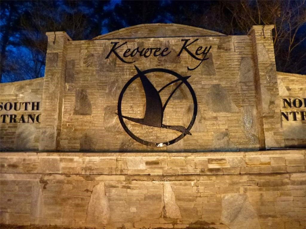1 Admiral Lane, Salem, SC 29676
MLS# 20271703
Salem, SC 29676
- 3Beds
- 3Full Baths
- 1Half Baths
- 2,312SqFt
- 2001Year Built
- 0.44Acres
- MLS# 20271703
- Residential
- Single Family
- Contract-Take Back-Ups
- Approx Time on Market1 month, 9 days
- Area204-Oconee County,sc
- CountyOconee
- SubdivisionKeowee Key
Overview
Nestled on a hill overlooking Lake Keowee is the perfect corner setting for this one level home. The enviable circular driveway allows you to enter and exit the driveway easily. The stone stairs leading to the front porch creates a lovely facade. Open the door and immediately the wall of windows and sliding doors showcases the natural beauty of this homesite. A ironwood/IPE deck extends across the back of the house looking towards Lake Keowee and a beautiful screened porch offers outdoor living on this 1/2 acre property. The open floor plan is anchored by the fireplace with built-in bookcases on either side and hardwood floors extending into the dining area and kitchen which has side-by-side wall ovens that are counter height. This unique design allows you to remove your hot food easily and directly place on your counter. Two pantries, the laundry room and powder room are next as you walk from the kitchen towards the 2-car garage and the stairs to the bonus room which features built-ins and is also a bedroom en suite. The floor plan features an office which could serve as a formal dining room. The guest suite has immediate access to the second full bath. You will enjoy the size of the Master Suite as the bedroom, bathroom with walk-in shower, and the walk-in closet are very spacious. Located in Keowee Key, the premiere golf, tennis, pickle-ball community has amenities galore! Two private marinas, lakefront walking trail, dog park, several private parks, two outdoor swimming pools, state-of-the art fitness center with an indoor, heated swimming pool. Keowee Key Association annual fees are $5079 for 2024. The New Owner Capital Assessment fee is $6,855 for 2024 and is paid by New Owners purchasing in Keowee Key. The Information Deemed Reliable but Not Guaranteed. The Keowee Life! Live it. Love it. Lake it. Buyer to confirm all details that are deemed important to them. The Information Deemed Reliable but Not Guaranteed. All numerical representations, including square footage and room sizes, are approximations only and are possibly inaccurate. If the Buyer's decision to purchase is based upon numerical representations, the Buyer shall be responsible for obtaining an independent measurement of structure and/or property. Fees provided, including covenants/restrictions, are to be verified. Homeowner Associations often make changes. It is advised that interested parties contact the Homeowners Association or related management company for complete and up-to-date dues and/or transfer fees etc.
Association Fees / Info
Hoa Fees: 5076
Hoa Fee Includes: Golf Membership, Pool, Recreation Facility, Security
Hoa: Yes
Community Amenities: Boat Ramp, Clubhouse, Common Area, Dock, Fitness Facilities, Gate Staffed, Gated Community, Golf Course, Patrolled, Pets Allowed, Playground, Pool, Sauna/Cabana, Storage, Tennis, Walking Trail, Water Access
Hoa Mandatory: 1
Bathroom Info
Halfbaths: 1
Full Baths Main Level: 2
Fullbaths: 3
Bedroom Info
Num Bedrooms On Main Level: 2
Bedrooms: Three
Building Info
Style: Ranch, Traditional
Basement: No/Not Applicable
Foundations: Crawl Space
Age Range: 21-30 Years
Roof: Architectural Shingles
Num Stories: One
Year Built: 2001
Exterior Features
Exterior Features: Deck, Driveway - Circular, Grill - Gas, Other - See Remarks, Porch-Front, Porch-Screened
Exterior Finish: Cement Planks, Stone Veneer
Financial
Transfer Fee: Yes
Transfer Fee Amount: 6855.
Original Price: $610,000
Price Per Acre: $13,863
Garage / Parking
Storage Space: Garage
Garage Capacity: 2
Garage Type: Attached Garage
Garage Capacity Range: Two
Interior Features
Interior Features: Built-In Bookcases, Cable TV Available, Cathdrl/Raised Ceilings, Ceilings-Smooth, Countertops-Granite, Fireplace, Gas Logs, Glass Door, Smoke Detector, Some 9' Ceilings, Walk-In Closet, Washer Connection
Appliances: Cooktop - Smooth, Dishwasher, Disposal, Double Ovens, Dryer, Microwave - Built in, Refrigerator, Washer, Water Heater - Electric
Floors: Carpet, Ceramic Tile, Hardwood, Wood
Lot Info
Lot: 76 Unit 2
Lot Description: Corner, Trees - Hardwood, Trees - Mixed, Gentle Slope, Mountain View, Underground Utilities, Water View
Acres: 0.44
Acreage Range: .25 to .49
Marina Info
Dock Features: No Dock
Misc
Other Rooms Info
Beds: 3
Master Suite Features: Full Bath, Master on Main Level, Shower - Separate, Tub - Garden, Tub - Separate, Walk-In Closet
Property Info
Conditional Date: 2024-04-01T00:00:00
Inside Subdivision: 1
Type Listing: Exclusive Right
Room Info
Specialty Rooms: Office/Study
Room Count: 9
Sale / Lease Info
Sale Rent: For Sale
Sqft Info
Sqft Range: 2250-2499
Sqft: 2,312
Tax Info
Tax Year: 2023
County Taxes: 1138.96
Tax Rate: Homestead
Unit Info
Utilities / Hvac
Utilities On Site: Cable, Electric, Propane Gas, Underground Utilities
Electricity Co: Duke
Heating System: Electricity, Heat Pump, More than One Unit, Multizoned
Electricity: Electric company/co-op
Cool System: Central Electric, Heat Pump
Cable Co: Spectrum
High Speed Internet: Yes
Water Co: KKUS
Water Sewer: Private Sewer
Waterfront / Water
Lake: Keowee
Lake Front: Interior Lot
Lake Features: Community Boat Ramp, Community Dock, Community Slip
Water: Private Water
Courtesy of The Cason Group of Keller Williams Seneca

