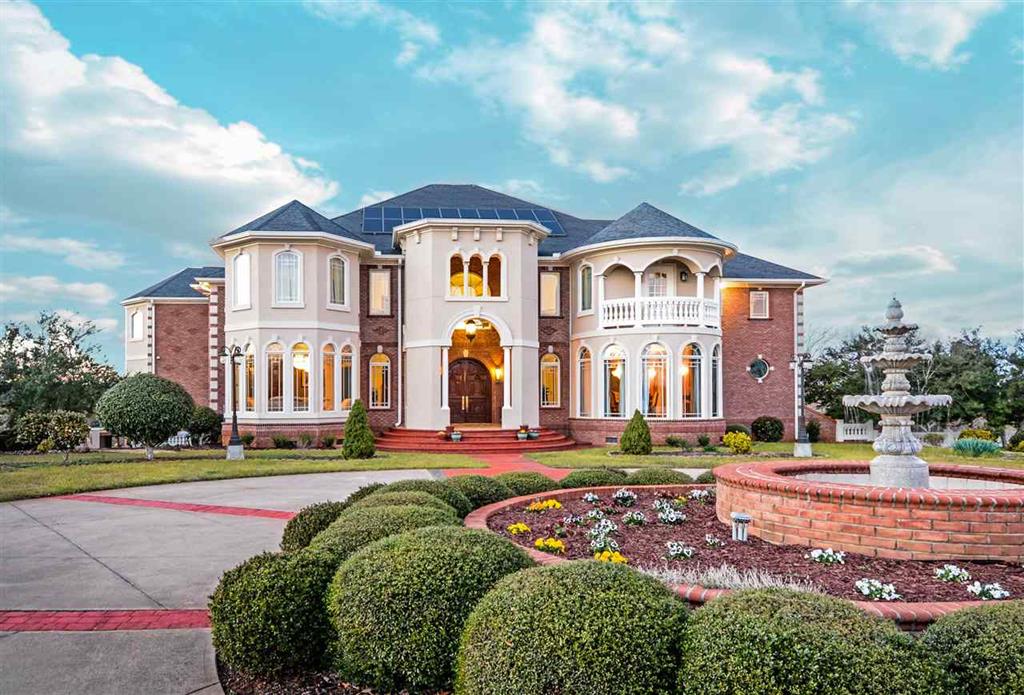941 Lenhardt, Easley, SC 29640
MLS# 20185741
Easley, SC 29640
- 6Beds
- 6Full Baths
- 2Half Baths
- 10000+SqFt
- 2004Year Built
- 19.50Acres
- MLS# 20185741
- Residential
- Single Family
- Sold
- Approx Time on Market8 months, 29 days
- Area306-Pickens County,sc
- CountyPickens
- SubdivisionN/A
Overview
AUCTION - Seller offering property via online auction. Bid online beginning Monday, November 13 at 9am with a starting bid of $450,000 . Open house begins on November 10th at 11am to view this beautiful home Featuring long-range views of Caesar's Head and the Blue Ridge Mountains, this Greenville area estate on 19.5 sprawling acres sets the standard for excellence. Combining practical, bright and open living spaces with exceptional detailing, including imported wood and moldings, marble flooring, and tray ceilings, the quality and craftsmanship is unparalleled. Hand carved mahogany doors open into a grand foyer, with double staircase, leading to a soaring great room that flows into the gourmet kitchen with beautiful custom ceilings exquisite cabinetry. The main level also offers a scullery kitchen, formal living room, formal dining room, and stylish mahogany office. Master suites are located on both levels, each with magnificent bathrooms and custom details. Contributing to the serene living experience is the salt water pool, pool house, tennis court, meditation room, sunroom to relax and enjoy panoramic views, and a beautifully finished basement with spacious great room featuring a built-in wet bar, recreation room, and home theater. Agent is not engaging in auctioneering activities. Contact agent or Interluxe.com for full terms and conditions of the sale and schedule an appointment to preview the home.
Sale Info
Listing Date: 03-15-2017
Sold Date: 12-15-2017
Aprox Days on Market:
8 month(s), 29 day(s)
Listing Sold:
6 Year(s), 4 month(s), 5 day(s) ago
Asking Price: $1,735,000
Selling Price: $1,000,000
Price Difference:
Reduced By $735,000
How Sold: $
Association Fees / Info
Hoa: No
Bathroom Info
Halfbaths: 2
Num of Baths In Basement: 2
Full Baths Main Level: 2
Fullbaths: 6
Bedroom Info
Bedrooms In Basement: 1
Num Bedrooms On Main Level: 2
Bedrooms: 6/+
Building Info
Style: Traditional
Basement: Ceiling - Some 9' +, Ceilings - Smooth, Cooled, Daylight, Finished, Full, Garage, Heated, Inside Entrance, Other - See Remarks, Walkout, Workshop, Yes
Foundations: Basement
Age Range: 11-20 Years
Roof: Architectural Shingles
Num Stories: Three or more
Year Built: 2004
Exterior Features
Exterior Features: Balcony, Driveway - Circular, Driveway - Concrete, Driveway - Other, Fenced Yard, Glass Door, Insulated Windows, Landscape Lighting, Outdoor Kitchen, Palladium Windows, Patio, Pool-In Ground, Porch-Front, Underground Irrigation
Exterior Finish: Brick, Stucco-Synthetic
Financial
How Sold: Cash
Sold Price: $1,000,000
Transfer Fee: No
Original Price: $1,745,000
Garage / Parking
Storage Space: Basement, Garage
Garage Capacity: 3
Garage Type: Attached Garage
Garage Capacity Range: Three
Interior Features
Interior Features: 2-Story Foyer, Alarm System-Owned, Built-In Bookcases, Category 5 Wiring, Ceiling Fan, Ceilings-Smooth, Central Vacuum, Countertops-Granite, Electric Garage Door, Fireplace, Fireplace - Multiple, Fireplace-Gas Connection, French Doors, Gas Logs, Glass Door, Hot Tub/Spa, Jetted Tub, Laundry Room Sink, Smoke Detector, Some 9' Ceilings, Tray Ceilings, Walk-In Closet, Walk-In Shower, Wet Bar
Appliances: Cooktop - Gas, Dishwasher, Double Ovens, Gas Stove, Microwave - Built in, Range/Oven-Gas, Refrigerator, Wall Oven, Water Heater - Gas, Water Heater - Tankless
Floors: Carpet, Ceramic Tile, Hardwood, Marble
Lot Info
Lot Description: Corner, Creek, Gentle Slope, Mountain View, Underground Utilities
Acres: 19.50
Acreage Range: Over 10
Marina Info
Misc
Horses Allowed: Yes
Other Rooms Info
Beds: 6
Master Suite Features: Double Sink, Dressing Room, Fireplace, Full Bath, Master - Multiple, Master on Main Level, Master on Second Level, Shower - Separate, Sitting Area, Tub - Jetted, Tub - Separate, Walk-In Closet
Property Info
Inside City Limits: Yes
Type Listing: Exclusive Right
Room Info
Specialty Rooms: 2nd Kitchen, Bonus Room, Breakfast Area, Exercise Room, Formal Dining Room, Formal Living Room, Keeping Room, Laundry Room, Library, Media Room, Office/Study, Recreation Room, Sun Room, Workshop
Room Count: 9
Sale / Lease Info
Sold Date: 2017-12-15T00:00:00
Ratio Close Price By List Price: $0.58
Sale Rent: For Sale
Sold Type: Other
Sqft Info
Basement Finished Sq Ft: 2000
Sold Appr Above Grade Sqft: 10,500
Sold Approximate Sqft: 13,000
Sqft Range: 6000 And Above
Tax Info
Unit Info
Utilities / Hvac
Utilities On Site: Cable, Electric, Natural Gas, Public Water, Septic
Heating System: Geothermal
Cool System: Central Forced, Geothermal
High Speed Internet: Yes
Water Sewer: Septic Tank
Waterfront / Water
Lake: None
Lake Front: No
Water: Public Water
Courtesy of Sherry Traynum of Aggressive Realty












