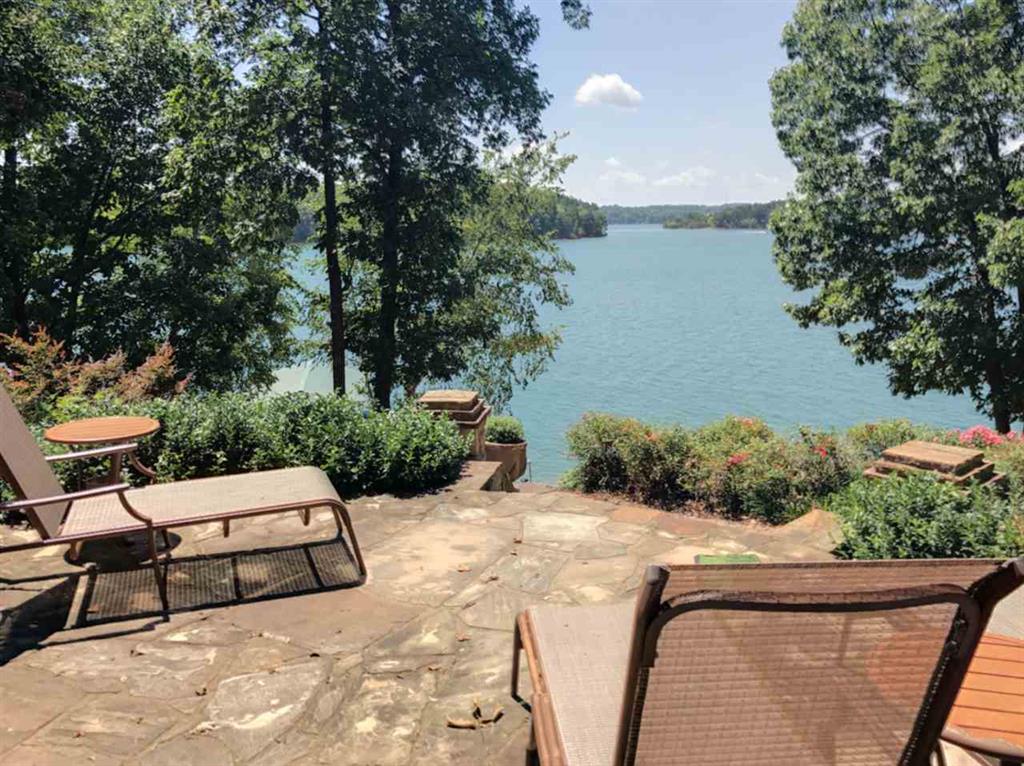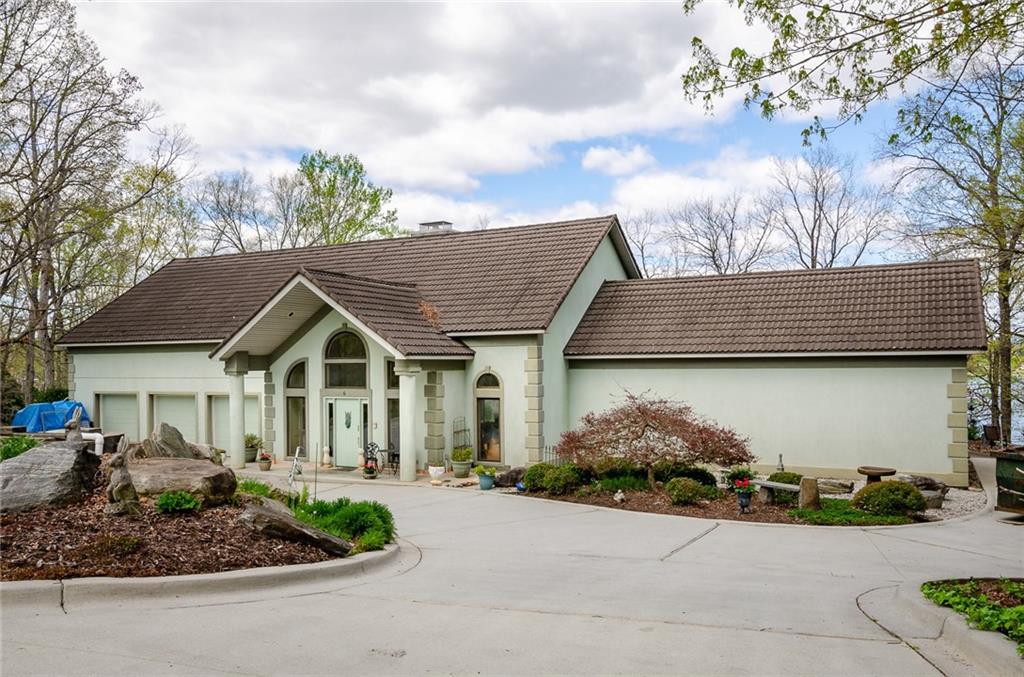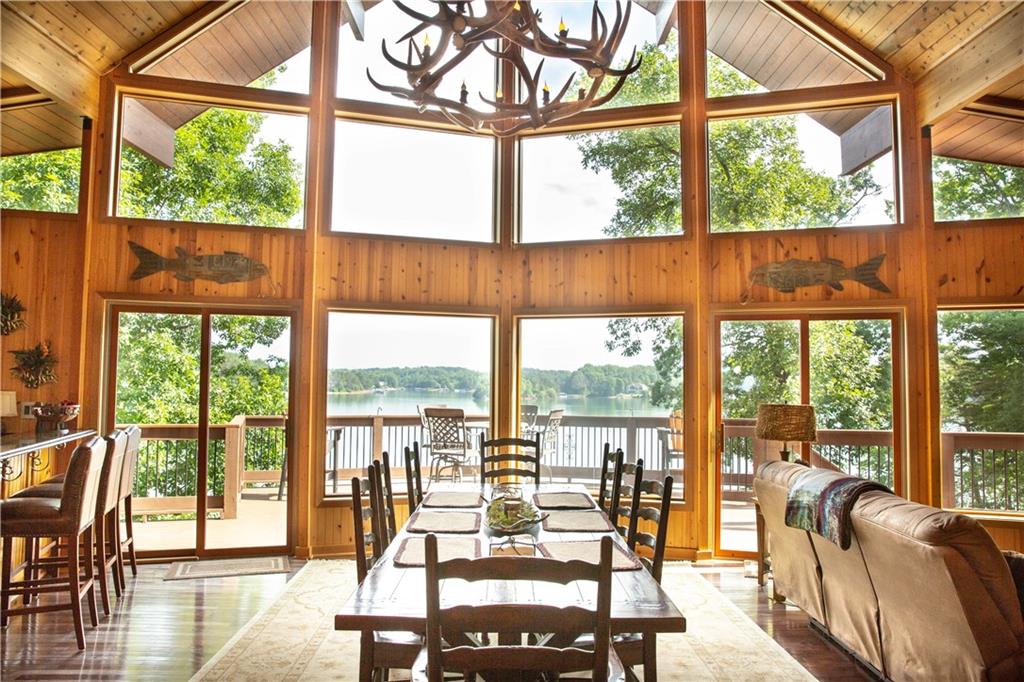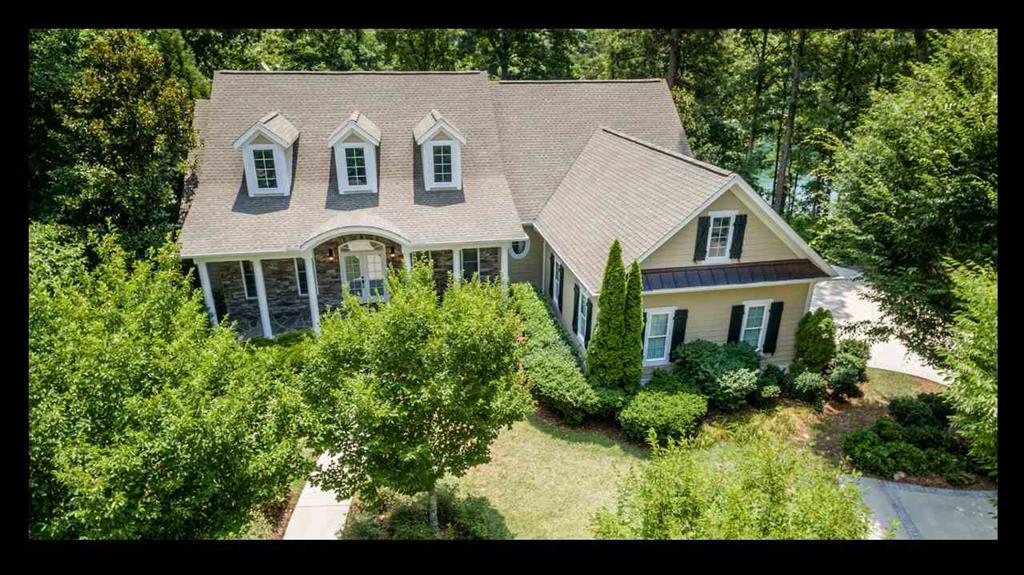752 Navigators Point, Seneca, SC 29672
MLS# 20189616
Seneca, SC 29672
- 6Beds
- 3Full Baths
- N/AHalf Baths
- 3,800SqFt
- 2007Year Built
- 0.81Acres
- MLS# 20189616
- Residential
- Single Family
- Sold
- Approx Time on Market11 months, 13 days
- Area205-Oconee County,sc
- CountyOconee
- SubdivisionBeacon Shores
Overview
Lakefront and outdoor living at its finest! Come home to Keowee in the incredible Crescent Community, Beacon Shores, and enjoy wide and deep panoramic views of the waterfront from this custom home. All six bedrooms enjoy both a view of the lake and ample privacy provided by the curve of the shoreline of this waterfront lot. The master suite on the main level is made even cozier with an adjoining enclosed all seasons porch overlooking long views of the main channel. With double sinks, jetted soaking tub, large shower, water closet, and full walk in closet, this master suite still lives large. The main level features an open floor plan with kitchen, dining, and living rooms all facing the expansive water views. A stack stone fireplace in the main living area overlooking the serenity of the lake makes for a peaceful retreat after a long day. Two additional bedrooms on the main level allow guests to visit comfortably or for an incredible waterfront office space, like the current owners are utilizing. Outdoor entertaining could not be more convenient from the over-sized stone patio and terrace, just steps from the recreation room, including a kitchen sized wet bar. Enjoy a fire in the stack stone outdoor fireplace and cook out on the grill overlooking sparkling water views. Escape the heat on the covered portico or catch rays on the flagstone terrace. The downstairs is truly made for the lake life when friends and family come to visit with 3 waterfront bedrooms and slate tile flooring. Exceptional views do not come at the sacrifice of an easy walk to the dock. Just a quick, gently sloped stroll down the stone steps takes you to a deep water covered dock where both sunrise and sunset can be witnessed year round. Whether you are looking for home or the home away from home, this is the perfect lakefront retreat!
Sale Info
Listing Date: 07-05-2017
Sold Date: 06-19-2018
Aprox Days on Market:
11 month(s), 13 day(s)
Listing Sold:
5 Year(s), 10 month(s), 4 day(s) ago
Asking Price: $990,000
Selling Price: $940,000
Price Difference:
Reduced By $50,000
How Sold: $
Association Fees / Info
Hoa: Yes
Hoa Mandatory: 1
Bathroom Info
Num of Baths In Basement: 1
Full Baths Main Level: 2
Fullbaths: 3
Bedroom Info
Bedrooms In Basement: 3
Num Bedrooms On Main Level: 3
Bedrooms: 6/+
Building Info
Style: Traditional
Basement: Cooled, Daylight, Finished, Full, Heated, Inside Entrance, Walkout, Yes
Foundations: Basement
Age Range: 6-10 Years
Roof: Architectural Shingles
Num Stories: Two
Year Built: 2007
Exterior Features
Exterior Features: Driveway - Concrete, Glass Door, Grill - Barbecue, Patio, Pool-In Ground, Porch-Front, Porch-Other
Exterior Finish: Stone
Financial
How Sold: Conventional
Sold Price: $940,000
Transfer Fee: No
Original Price: $1,299,000
Price Per Acre: $12,222
Garage / Parking
Storage Space: Basement, Garage
Garage Capacity: 2
Garage Type: Attached Garage
Garage Capacity Range: Two
Interior Features
Interior Features: Blinds, Built-In Bookcases, Cathdrl/Raised Ceilings, Ceiling Fan, Ceilings-Smooth, Connection - Dishwasher, Connection - Washer, Countertops-Granite, Countertops-Laminate, Dryer Connection-Electric, Electric Garage Door, Fireplace, Fireplace-Gas Connection, French Doors, Garden Tub, Gas Logs, Glass Door, Jetted Tub, Laundry Room Sink, Some 9' Ceilings, Tray Ceilings, Walk-In Closet, Walk-In Shower, Wet Bar
Appliances: Cooktop - Smooth, Dishwasher, Double Ovens, Microwave - Built in, Refrigerator, Wall Oven
Floors: Hardwood, Slate
Lot Info
Lot: 103
Lot Description: Cul-de-sac, Shade Trees, Water Access, Water View
Acres: 0.81
Acreage Range: .50 to .99
Marina Info
Dock Features: Covered, PWC Parking, Storage
Misc
Other Rooms Info
Beds: 6
Master Suite Features: Double Sink, Full Bath, Master on Main Level, Shower - Separate, Tub - Jetted, Walk-In Closet
Property Info
Conditional Date: 2018-05-14T00:00:00
Inside Subdivision: 1
Type Listing: Exclusive Right
Room Info
Specialty Rooms: Breakfast Area, Formal Living Room, Laundry Room, Living/Dining Combination, Recreation Room, Sun Room
Room Count: 2
Sale / Lease Info
Sold Date: 2018-06-19T00:00:00
Ratio Close Price By List Price: $0.95
Sale Rent: For Sale
Sold Type: Co-Op Sale
Sqft Info
Sold Appr Above Grade Sqft: 2,223
Sold Approximate Sqft: 3,868
Sqft Range: 3750-3999
Sqft: 3,800
Tax Info
Tax Year: 2015
County Taxes: $3,503.66
Tax Rate: 4%
Unit Info
Utilities / Hvac
Heating System: Heat Pump
Cool System: Central Forced
High Speed Internet: ,No,
Water Sewer: Septic Tank
Waterfront / Water
Lake: Keowee
Lake Front: Yes
Lake Features: Dock-In-Place
Water: Public Water
Courtesy of Reah Smith of Lake Keowee Real Estate



 MLS# 20227233
MLS# 20227233 










