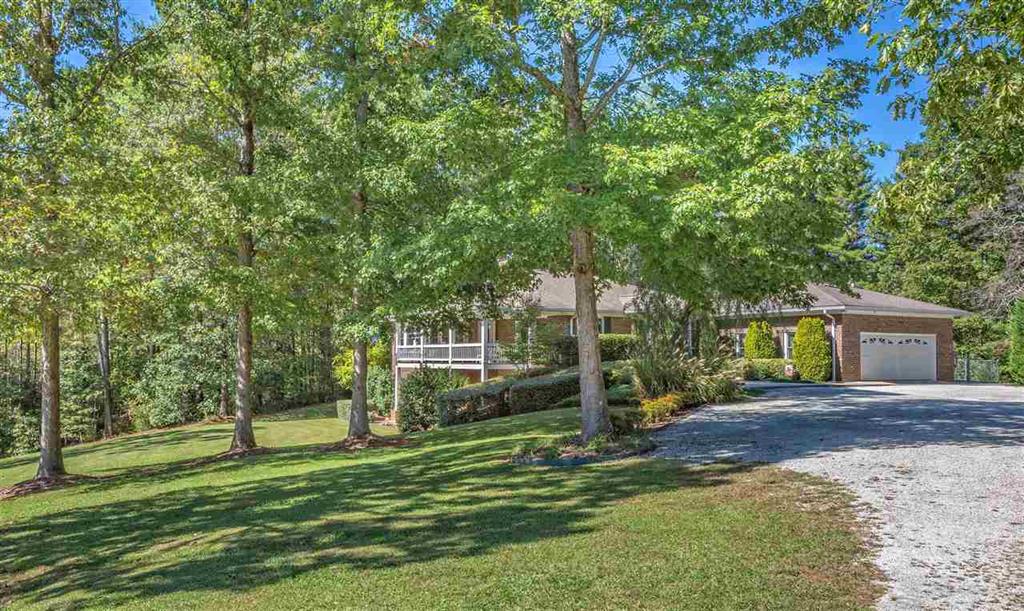520 Woodall Shoals, Long Creek, SC 29658
MLS# 20192921
Long Creek, SC 29658
- 4Beds
- 3Full Baths
- 1Half Baths
- 4,362SqFt
- N/AYear Built
- 15.00Acres
- MLS# 20192921
- Residential
- Single Family
- Sold
- Approx Time on Market6 months, 21 days
- Area201-Oconee County,sc
- CountyOconee
- SubdivisionN/A
Overview
Welcome to your Chattooga River Retreat! This stately 4000+ square foot brick home is set amongst 15 immaculate acres and backs up to the Forest Service owned Chattooga Wild and Scenic River corridor and is minutes away from the famous Chattooga Belle Farm! Drive up the private gated driveway, flanked on both sides by white oaks, to the home of your dreams. The home boast multiple levels of large porches, that overlook the well maintained yard, a spacious 2 car garage, an inground pool, trails to the class 5 Woodall Shoals rapid, and so much more! Walk through the front door and down the entrance foyer into the open concept designed living space. The living room features large windows over looking the front yard, a gas fireplace, hardwood floors, and access to the large porch area. From the living room, the home flows seamlessly into the gourmet kitchen, featuring granite countertops, stainless steel appliances, a large island with seating, and plenty of storage place. From the kitchen head back down the foyer into the large formal dining room, or make your way through the French doors into the home office, with large windows that offer a beautiful vista of the property. From the office, head to the oversized master suite, featuring a sitting area and a massive master bath, with his and hers vanities, a walk in shower, garden tub, and a huge master closet. In addition to all these wonderful features, the main level also contains a laundry room with sink, a storage room, and an additional half bath. From the main level, journey down the stairs into the lower level, and enter the second living room/media center with French doors that open up to the lower level patio and also featuring a wet bar, ideal for entertaining. From the media room, head off into the left bedroom, which contains its own private bath, oversized closet, and could be used as a second master suite or would be perfect for a Mother-In-Law Suite. On the right side of the media room, the lower level features two additional bedrooms that share a jack and jill style bath, with his and hers sinks and a shower-tub combination. The lower level also features a bonus room that could be used as an exercise room, or an additional home office. In addition to these amazing features, the home features two HVAC systems, one for each level, an insulated Well-house, high speed internet, a poured slab for a barn or additional garage, propane gas connection, and an automatic generator transfer system. The property has many other excellent building sites and is dotted with well maintained trails and would be ideal for anyone with horses who is looking for an equestrian property. The Chattooga River Retreat combines the beauty of living in unspoiled nature with the conveniences of a modern home, private and spacious, this 4 bedroom 3 and half bath gem is waiting on you to take up the call, imagine sitting on the spacious front porch, or by the pool and hearing the soft sound of the river in the background, or gazing up at the stars on a warm summer night. Here is your chance to own the closest home to the one of the South's last treasures, schedule your showing today!
Sale Info
Listing Date: 10-19-2017
Sold Date: 05-11-2018
Aprox Days on Market:
6 month(s), 21 day(s)
Listing Sold:
5 Year(s), 11 month(s), 13 day(s) ago
Asking Price: $479,900
Selling Price: $460,000
Price Difference:
Reduced By $19,900
How Sold: $
Association Fees / Info
Hoa: No
Bathroom Info
Halfbaths: 1
Num of Baths In Basement: 2
Full Baths Main Level: 1
Fullbaths: 3
Bedroom Info
Bedrooms In Basement: 3
Num Bedrooms On Main Level: 1
Bedrooms: Four
Building Info
Style: Traditional
Basement: Cooled, Full, Heated, Walkout, Yes
Foundations: Basement
Age Range: 11-20 Years
Roof: Architectural Shingles
Num Stories: Two
Exterior Features
Exterior Features: Balcony, Driveway - Other, Glass Door, Pool-In Ground, Porch-Front, Some Storm Windows, Wood Windows
Exterior Finish: Brick
Financial
How Sold: Conventional
Sold Price: $460,000
Transfer Fee: No
Original Price: $479,900
Garage / Parking
Storage Space: Basement, Outbuildings
Garage Capacity: 2
Garage Type: Attached Carport
Garage Capacity Range: Two
Interior Features
Interior Features: Alarm System-Owned, Ceiling Fan, Ceilings-Smooth, Connection - Dishwasher, Connection - Ice Maker, Connection - Washer, Countertops-Granite, Dryer Connection-Electric, Electric Garage Door, Fireplace, Fireplace-Gas Connection, Garden Tub, Jack and Jill Bath, Laundry Room Sink, Surround Sound Wiring, Walk-In Closet, Walk-In Shower, Wet Bar
Appliances: Dishwasher, Wall Oven, Washer
Floors: Carpet, Ceramic Tile, Hardwood, Vinyl
Lot Info
Lot Description: Level, Pasture, Shade Trees, Wooded
Acres: 15.00
Acreage Range: Over 10
Marina Info
Misc
Horses Allowed: Yes
Other Rooms Info
Beds: 4
Master Suite Features: Double Sink, Full Bath, Master on Main Level, Shower - Separate, Sitting Area, Tub - Garden, Walk-In Closet
Property Info
Conditional Date: 2018-06-30T00:00:00
Type Listing: Exclusive Right
Room Info
Specialty Rooms: Bonus Room, Formal Dining Room, Laundry Room, Library, Living/Dining Combination, Media Room, Office/Study, Recreation Room
Sale / Lease Info
Sold Date: 2018-05-11T00:00:00
Ratio Close Price By List Price: $0.96
Sale Rent: For Sale
Sold Type: Co-Op Sale
Sqft Info
Basement Finished Sq Ft: 2181
Sold Appr Above Grade Sqft: 4,362
Sold Approximate Sqft: 6,543
Sqft Range: 4000-4499
Sqft: 4,362
Tax Info
Unit Info
Utilities / Hvac
Heating System: Electricity, Heat Pump, Propane Gas
Cool System: Heat Pump
High Speed Internet: Yes
Water Co: Well
Water Sewer: Septic Tank
Waterfront / Water
Lake: None
Lake Front: No
Water: Well - Private
Courtesy of Cliff Powell of Powell Real Estate











