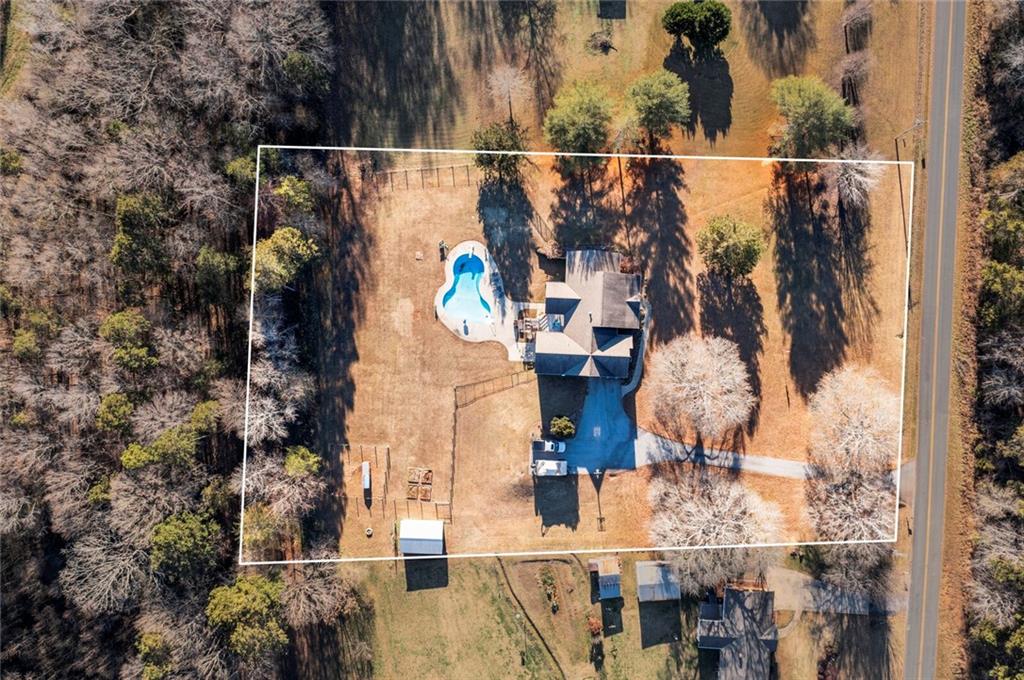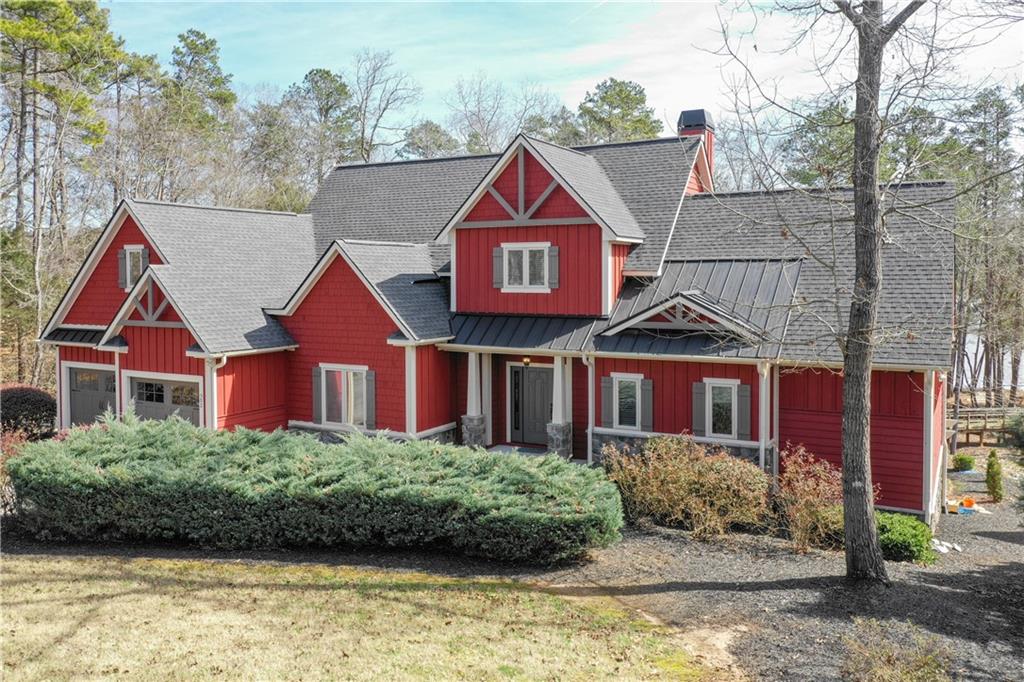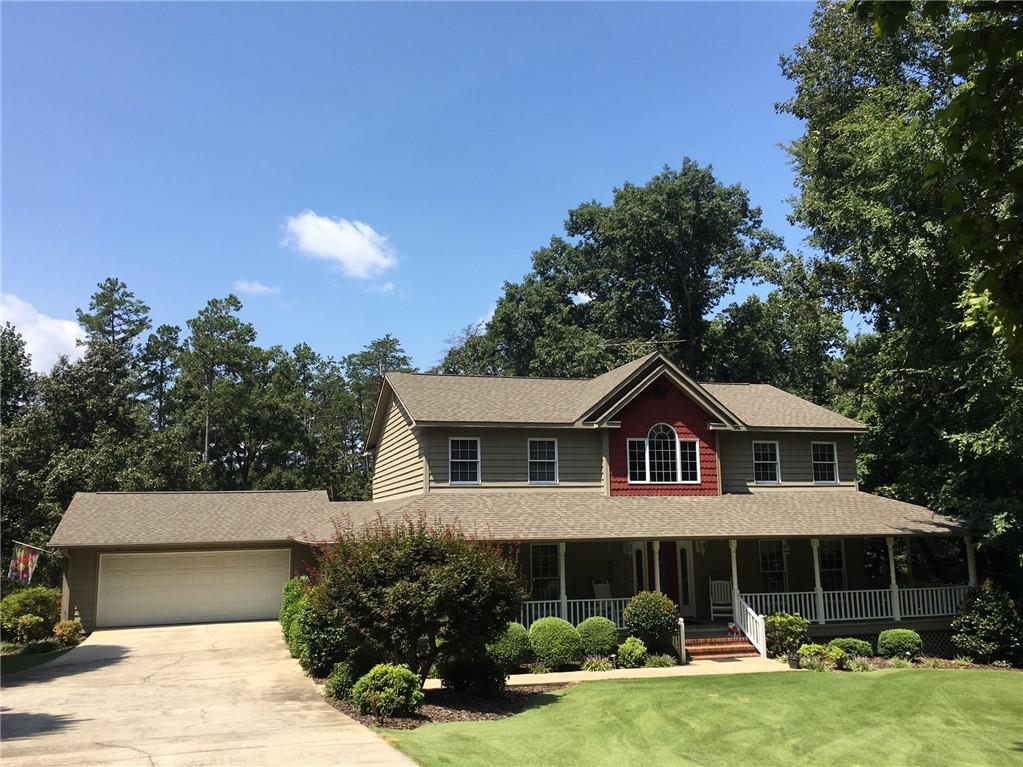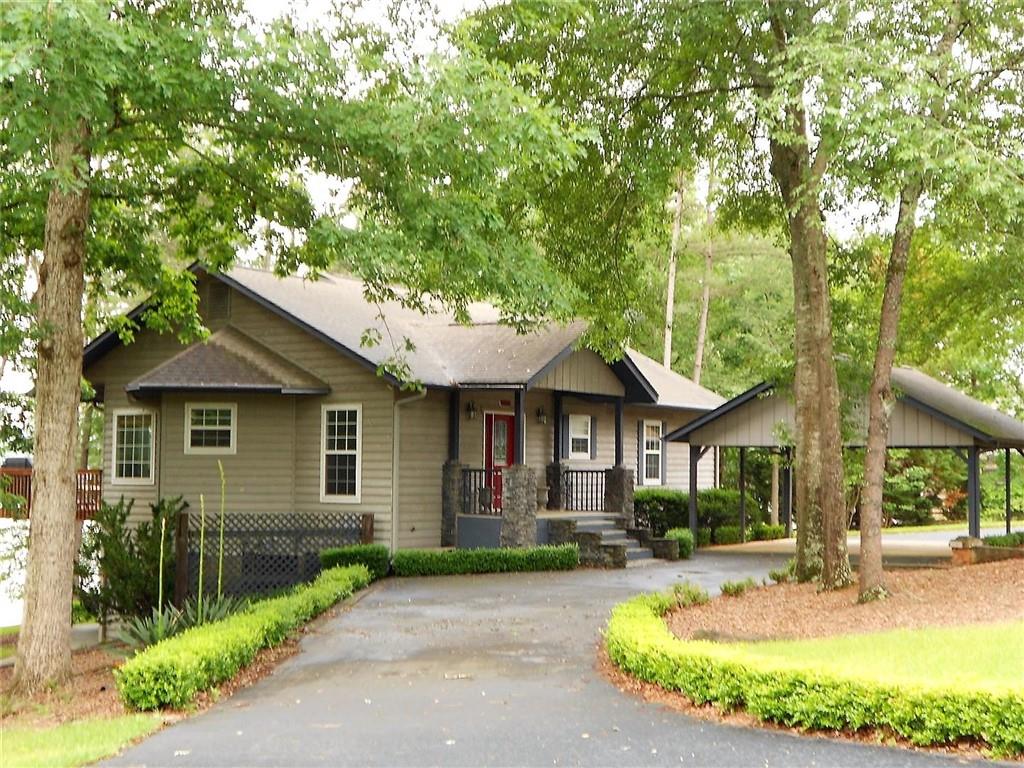520 Ramey Overlook Drive, Westminster, SC 29693
MLS# 20190353
Westminster, SC 29693
- 4Beds
- 4Full Baths
- N/AHalf Baths
- 3,545SqFt
- 2012Year Built
- 0.61Acres
- MLS# 20190353
- Residential
- Single Family
- Sold
- Approx Time on Market3 months, 19 days
- Area206-Oconee County,sc
- CountyOconee
- SubdivisionRamey Farms
Overview
To describe this Lake Hartwell waterfront home, a few words immediately come to mind: timeless, classic, quality, functional. Just as you can look at a craftsman style home built in the 1920's and find it beautiful, this home's appeal will endure for years to come. This home was custom built in 2012 using high grade materials, and every detail was considered to make this home a true craftsman style home. All windows are wood, with the street-facing windows having a prairie style grid design with board and batten shutters. The exterior finish consists of earth toned brick with stone accents. A lovely covered veranda with wrought iron railing and flagstone floor overlooks the large grassy back yard and gently sloping path to the covered dock. Also on the veranda, you'll find a built-in grill with direct gas line. The dock features a wheeled gangwalk, light pole, along with power and water. Those of you looking for a peaceful country setting will adore the serenity this neighborhood has to offer! Inside the home, 3.25"" plank oak flooring runs through most of the main level. You'll find smooth ceilings, extensive 3 piece crown molding, 5.25"" baseboard molding, and shaker style interior doors with oil-rubbed bronze hardware. The family room is open to the kitchen, while maintaining a cozy feeling. A stacked stone fireplace with gas logs is flanked built-in bookshelves, and the doors and windows facing the lake offer natural light and allow you to enjoy views of Lake Hartwell, as well as your beautiful back yard. The kitchen features custom Kraft Maid shaker style cabinets, granite counters, travertine backsplash, under cabinet lighting, Kitchen Aid built-in microwave and trash compactor, as well as Thermador gas cooktop and double wall ovens. The large center island serves as a breakfast bar, and a hidden walk-in pantry is disguised as regular cabinets. The master suite is large and well appointed, without being over the top. The full master bath features marble tile flooring, dual vanities with granite countertops and tons of extra storage, a huge tile walk-in shower with glass door, oversized master closet, and separate water closet. Also located on the main floor is a walk-in laundry room with extra storage and utility sink, an office with built in desk and cabinetry, a second full bath, and a large room located just off the family room. This room is currently used as an office but has a closet and adjoins the full bath, so it would make an excellent guest room or additional full time bedroom. The home's basement consists of two rec room areas, a kitchenette/bar area, two bedrooms with adjoining baths, a small finished room currently used as an exercise room, and a large unfinished storage space. Be sure to visit the virtual tour link for a full walkthrough video tour!
Sale Info
Listing Date: 07-27-2017
Sold Date: 11-16-2017
Aprox Days on Market:
3 month(s), 19 day(s)
Listing Sold:
6 Year(s), 5 month(s), 2 day(s) ago
Asking Price: $549,900
Selling Price: $535,000
Price Difference:
Reduced By $14,900
How Sold: $
Association Fees / Info
Hoa: No
Bathroom Info
Num of Baths In Basement: 2
Full Baths Main Level: 2
Fullbaths: 4
Bedroom Info
Bedrooms In Basement: 2
Num Bedrooms On Main Level: 2
Bedrooms: Four
Building Info
Style: Craftsman
Basement: Ceilings - Knock Down, Cooled, Daylight, Finished, Inside Entrance, Walkout, Workshop, Yes
Builder: Crawley Custom Homes
Foundations: Basement
Age Range: 1-5 Years
Roof: Composition Shingles
Num Stories: One
Year Built: 2012
Exterior Features
Exterior Features: Driveway - Concrete, Glass Door, Grill - Gas, Insulated Windows, Patio, Porch-Other, Tilt-Out Windows, Wood Windows
Exterior Finish: Brick, Cement Planks, Stone
Financial
How Sold: VA
Gas Co: Amerigas
Sold Price: $535,000
Transfer Fee: No
Original Price: $549,009
Garage / Parking
Storage Space: Basement, Garage
Garage Capacity: 2
Garage Type: Attached Garage
Garage Capacity Range: Two
Interior Features
Interior Features: Alarm System-Owned, Attic Fan, Attic Stairs-Disappearing, Blinds, Built-In Bookcases, Cable TV Available, Ceiling Fan, Ceilings-Smooth, Connection - Dishwasher, Connection - Ice Maker, Connection - Washer, Countertops-Granite, Dryer Connection-Electric, Electric Garage Door, Fireplace, Fireplace-Gas Connection, French Doors, Gas Logs, Laundry Room Sink, Smoke Detector, Some 9' Ceilings, Walk-In Closet, Walk-In Shower
Appliances: Convection Oven, Cooktop - Gas, Dishwasher, Disposal, Double Ovens, Microwave - Built in, Trash Compactor, Wall Oven, Water Heater - Gas
Floors: Carpet, Ceramic Tile, Hardwood, Laminate, Marble
Lot Info
Lot: 2A + 3
Lot Description: Level, Water Access, Water View, Wooded
Acres: 0.61
Acreage Range: .50 to .99
Marina Info
Dock Features: Covered, Light Pole, Power, Water, Wheeled Gangwalk
Misc
Other Rooms Info
Beds: 4
Master Suite Features: Double Sink, Full Bath, Master on Main Level, Shower Only, Walk-In Closet
Property Info
Inside Subdivision: 1
Type Listing: Exclusive Right
Room Info
Specialty Rooms: 2nd Kitchen, Breakfast Area, Exercise Room, Laundry Room, Office/Study, Recreation Room, Workshop
Room Count: 8
Sale / Lease Info
Sold Date: 2017-11-16T00:00:00
Ratio Close Price By List Price: $0.97
Sale Rent: For Sale
Sold Type: Co-Op Sale
Sqft Info
Basement Unfinished Sq Ft: 450
Basement Finished Sq Ft: 1151
Sold Appr Above Grade Sqft: 2,394
Sold Approximate Sqft: 3,545
Sqft Range: 3500-3749
Sqft: 3,545
Tax Info
Tax Year: 2015
County Taxes: 2048.57
Tax Rate: 4%
Unit Info
Utilities / Hvac
Utilities On Site: Electric, Propane Gas, Septic, Telephone
Electricity Co: Blue Ridge
Heating System: Forced Air, Propane Gas
Cool System: Central Forced
Cable Co: AT&T Uvers
High Speed Internet: Yes
Water Co: Westminste
Water Sewer: Septic Tank
Waterfront / Water
Water Frontage Ft: 130'
Lake: Hartwell
Lake Front: Yes
Lake Features: Dock-In-Place, Zone - Green
Water: Public Water
Courtesy of Quigley Team of Parker Quigley Properties Llc

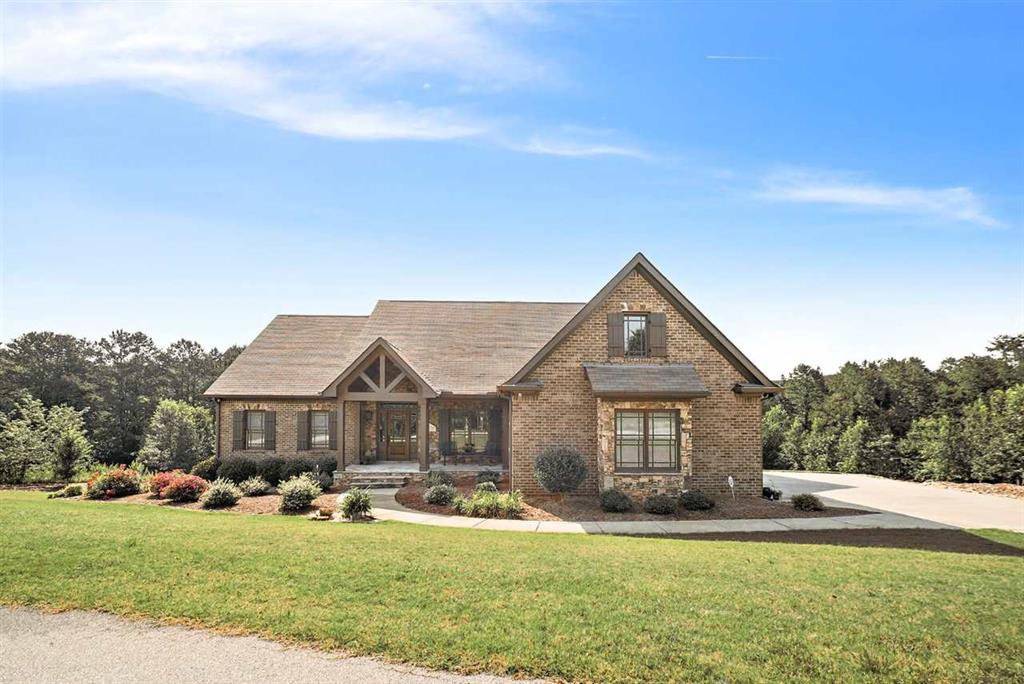
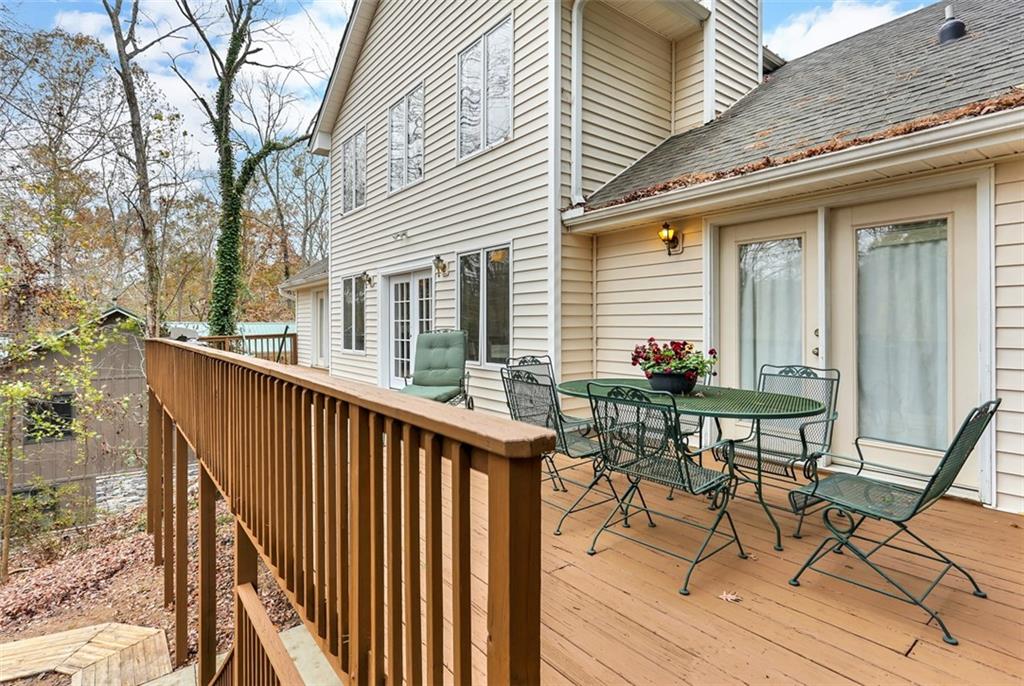
 MLS# 20257146
MLS# 20257146 