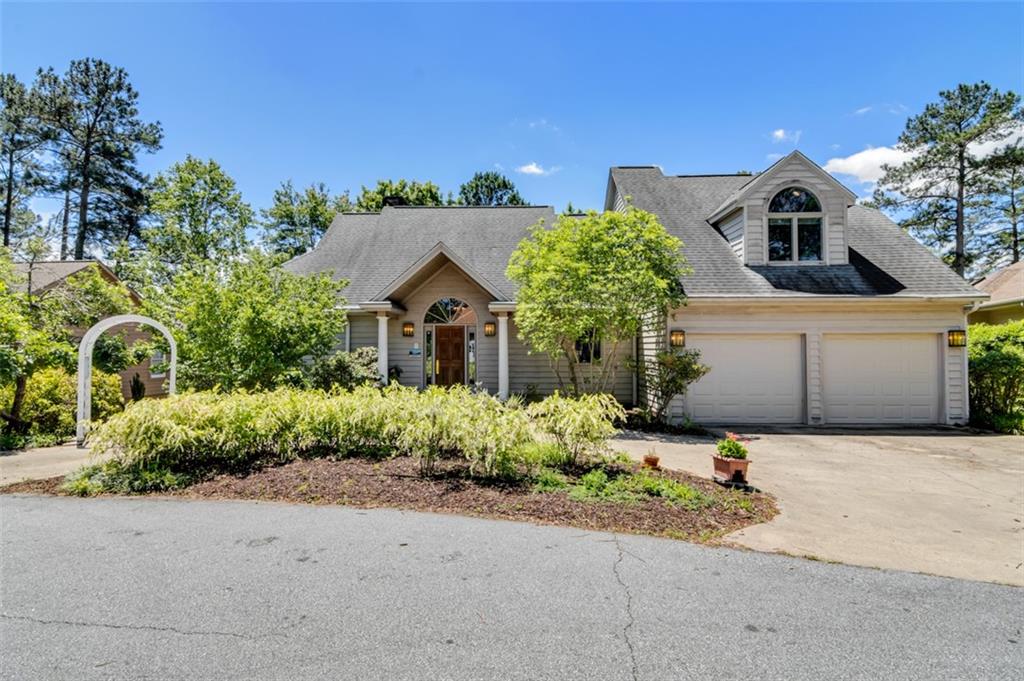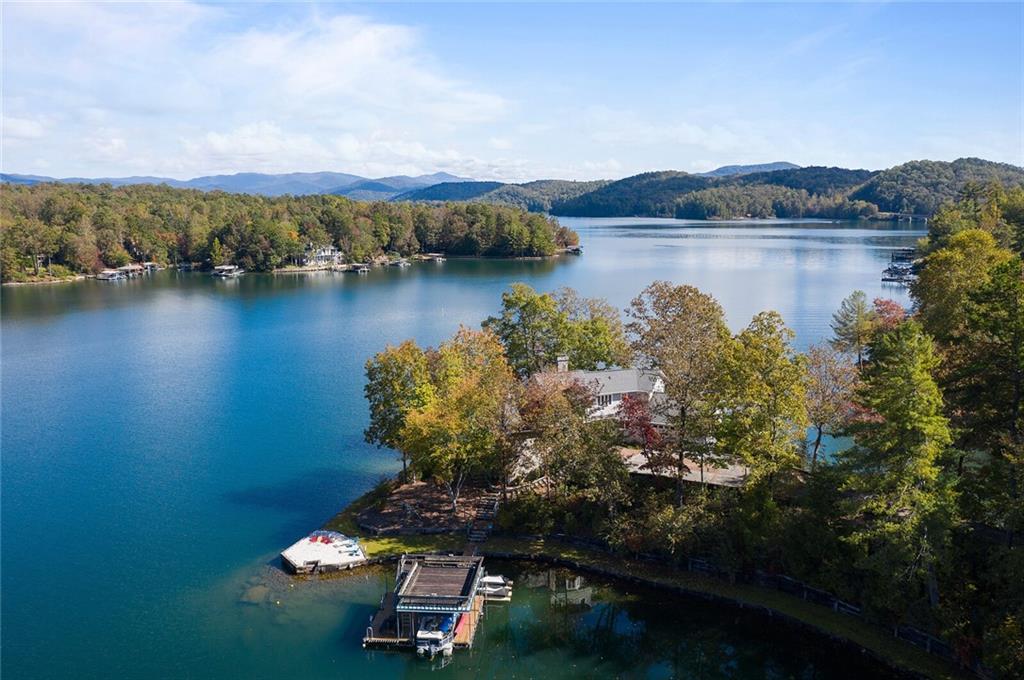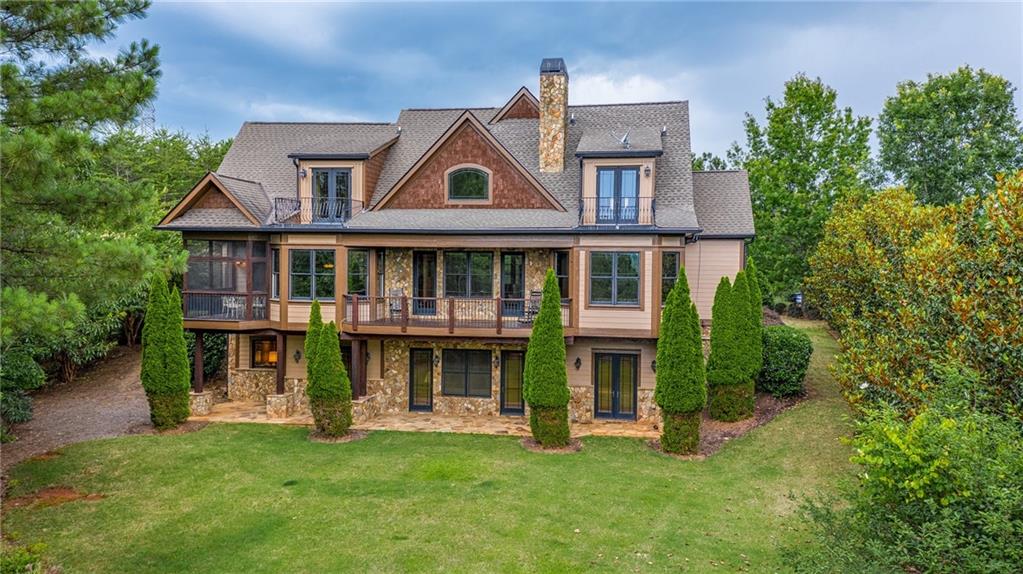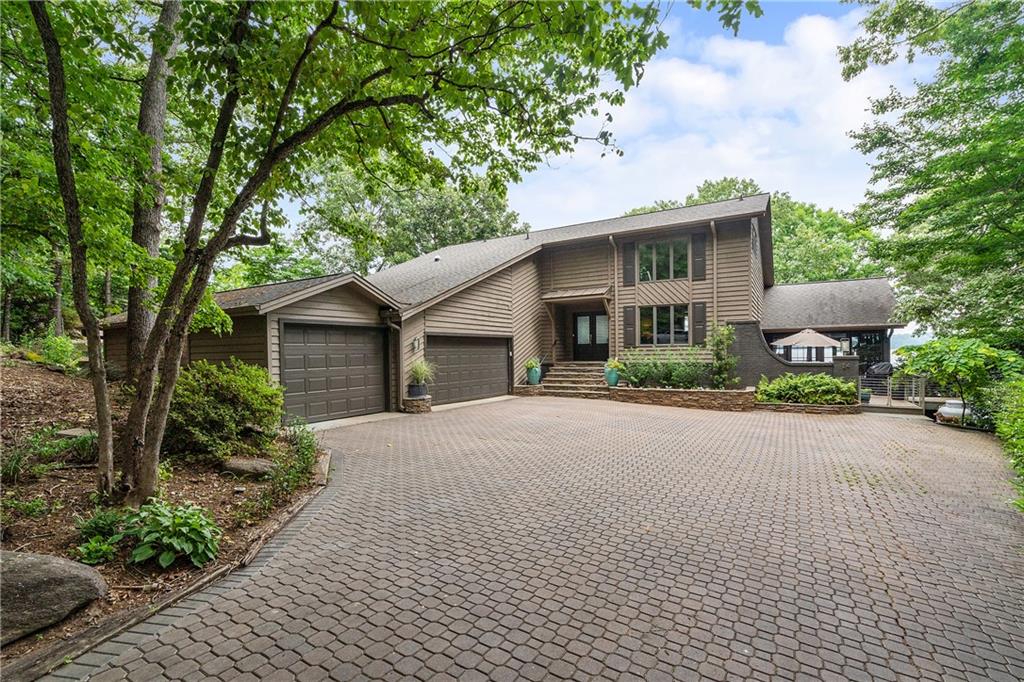405 Windcrest Court, Salem, SC 29676
MLS# 20185572
Salem, SC 29676
- 4Beds
- 3Full Baths
- 2Half Baths
- 5,936SqFt
- 2000Year Built
- 0.92Acres
- MLS# 20185572
- Residential
- Single Family
- Sold
- Approx Time on Market1 year, 11 months, 4 days
- Area204-Oconee County,sc
- CountyOconee
- SubdivisionWynward Pointe
Overview
This exceptional Lake Keowee waterfront home is Located in Wynward Pointe, One of Crescent Resources most prestigious subdivisions. When you enter this Brick home you will immediately notice the exceptional craftsmanship from the molding to the unbelievable high ceilings in the dining room and the custom paint over both the dining room and the stairwell leading to the lower level. The kitchen is huge and has a breakfast area and a sitting area. Just off this area you will find a screened porch with a fireplace and a great deck for Grilling. The Master bedroom and bath are of exceptional design. Master bedroom has a sitting area and a fireplace. The master bath features double vanities, A Jetted tub and a huge walk in shower. The laundry room is just off the master bedroom which is very convenient. The three car garage is extra deep for boat storage or whatever you desire. But wait there is also a washer and dryer connection downstairs.... sorry I was getting ahead of myself. Also on the main level there is a HUGE covered porch overlooking the in-ground pool, lake, the beach and the Double covered dock. Ok ... now downstairs .... Featuring a bar which includes a full service kitchen, Ice machine and beautiful shelving. Next to the bar is a stone wine cellar with iron and wood doors. There is also a room for the pool table and a sitting area that has a double sided fireplace. Additionally downstairs you will find 3 more bedrooms plus two Full baths and one half bath. Lower level sitting area could easily be made into another bedroom. Oh yes and there is a shop downstairs also with washer and dryer hook ups. Now lets talk about my favorite part of the home.... on your way to the media room there is an area for a game table to enjoy before the movie. The Theater room is HUGE ..... 1025 Square Feet of Surround Sound for your favorite movies or concerts. Check our the virtual tour. It is an actual sample of a video playing in the theater room. Need another bedroom? Sitting room downstairs would be easy to finish a beautiful downstairs Suite with sitting room with s fireplace. Now stepping outside there is a lower level patio area that is covered and adjacent to the PebbleTec pool and deck. http://www.pebbletec.com The pool is kidney shaped and offers a refreshing waterfall and plenty of area for seating to catch some rays. There are two additional sitting areas one is a swing overlooking the lake and the other is a pergola with seating overlooking the beach. The dock a double covered and has one boat lift. Plus a new roof with 50 year manufacturers warranty, Just about 30 Minutes from Clemson University. The list is long and I could go on.... but this is a must see home. www.wynwardpointe.org
Sale Info
Listing Date: 03-10-2017
Sold Date: 02-15-2019
Aprox Days on Market:
1 Year(s), 11 month(s), 4 day(s)
Listing Sold:
5 Year(s), 2 month(s), 5 day(s) ago
Asking Price: $1,100,000
Selling Price: $995,000
Price Difference:
Reduced By $105,000
How Sold: $
Association Fees / Info
Hoa Fees: 360.00
Hoa Fee Includes: Street Lights
Hoa: Yes
Hoa Mandatory: 1
Bathroom Info
Halfbaths: 2
Num of Baths In Basement: 2
Full Baths Main Level: 1
Fullbaths: 3
Bedroom Info
Bedrooms In Basement: 3
Num Bedrooms On Main Level: 1
Bedrooms: Four
Building Info
Style: Traditional
Basement: Ceilings - Smooth, Cooled, Finished, Full, Heated, Inside Entrance, Workshop, Yes
Foundations: Basement
Age Range: 11-20 Years
Roof: Architectural Shingles
Num Stories: One
Year Built: 2000
Exterior Features
Exterior Features: Balcony, Driveway - Concrete, Grill - Gas, Hot Tub/Spa, Insulated Windows, Patio, Pool-In Ground, Porch-Screened, Underground Irrigation
Exterior Finish: Brick, Stucco-Synthetic
Financial
How Sold: Conventional
Sold Price: $995,000
Transfer Fee: No
Original Price: $1,195,000
Price Per Acre: $11,956
Garage / Parking
Storage Space: Basement, Garage
Garage Capacity: 3
Garage Type: Attached Garage
Garage Capacity Range: Three
Interior Features
Interior Features: Alarm System-Owned, Built-In Bookcases, Ceilings-Smooth, Central Vacuum, Connection - Washer, Countertops-Granite, Dryer Connection-Electric, Electric Garage Door, Fireplace - Double Sided, Fireplace - Multiple, Gas Logs, Jetted Tub, Laundry Room Sink, Surround Sound Wiring, Walk-In Closet, Walk-In Shower, Wet Bar
Appliances: Convection Oven, Cooktop - Smooth, Dishwasher, Disposal, Double Ovens, Dryer, Ice Machine, Microwave - Built in, Microwave - Countertop, Range/Oven-Electric, Refrigerator, Wall Oven, Washer, Water Heater - Electric
Floors: Carpet, Ceramic Tile, Hardwood
Lot Info
Lot: 50
Lot Description: Gentle Slope, Waterfront
Acres: 0.92
Acreage Range: .50 to .99
Marina Info
Misc
Other Rooms Info
Beds: 4
Master Suite Features: Double Sink, Full Bath, Master on Main Level, Shower - Separate, Sitting Area, Tub - Jetted, Tub - Separate, Walk-In Closet
Property Info
Conditional Date: 2018-08-21T00:00:00
Inside Subdivision: 1
Type Listing: Exclusive Right
Room Info
Specialty Rooms: 2nd Kitchen, Breakfast Area, Formal Dining Room, Laundry Room, Media Room, Office/Study, Workshop
Sale / Lease Info
Sold Date: 2019-02-15T00:00:00
Ratio Close Price By List Price: $0.90
Sale Rent: For Sale
Sold Type: Co-Op Sale
Sqft Info
Basement Unfinished Sq Ft: 593
Basement Finished Sq Ft: 3344
Sold Appr Above Grade Sqft: 2,968
Sold Approximate Sqft: 5,936
Sqft Range: 5500-5999
Sqft: 5,936
Tax Info
Tax Rate: 6%
Unit Info
Utilities / Hvac
Utilities On Site: Cable, Electric, Propane Gas, Septic
Electricity Co: Duke
Heating System: Heat Pump
Cool System: Heat Pump
Cable Co: Charter
High Speed Internet: Yes
Water Co: SL&W
Water Sewer: Septic Tank
Waterfront / Water
Water Frontage Ft: 142
Lake: Keowee
Lake Front: Yes
Lake Features: Dock in Place with Lift
Water: Public Water
Courtesy of Perry Rogers of Real Estate Incorporated

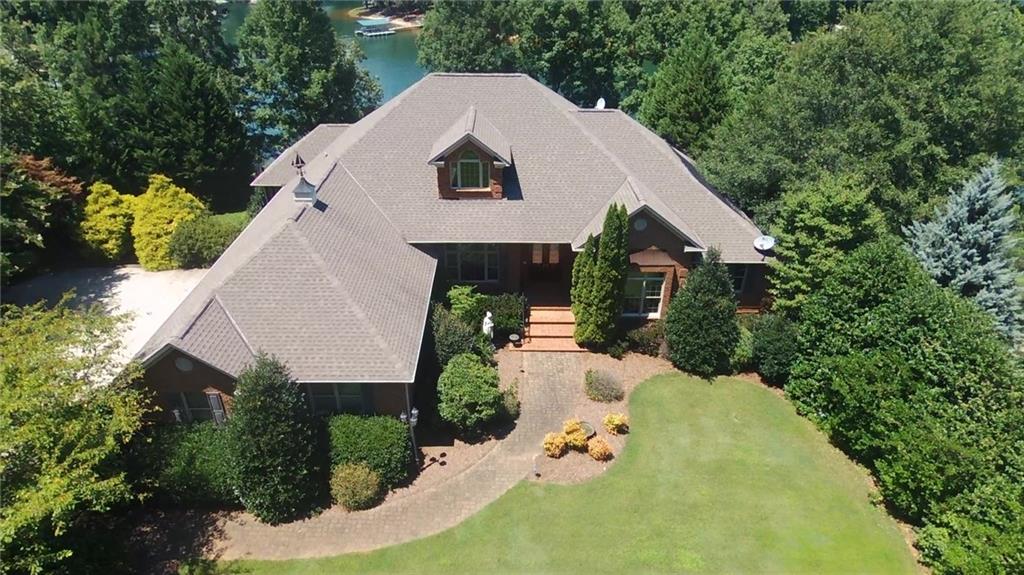
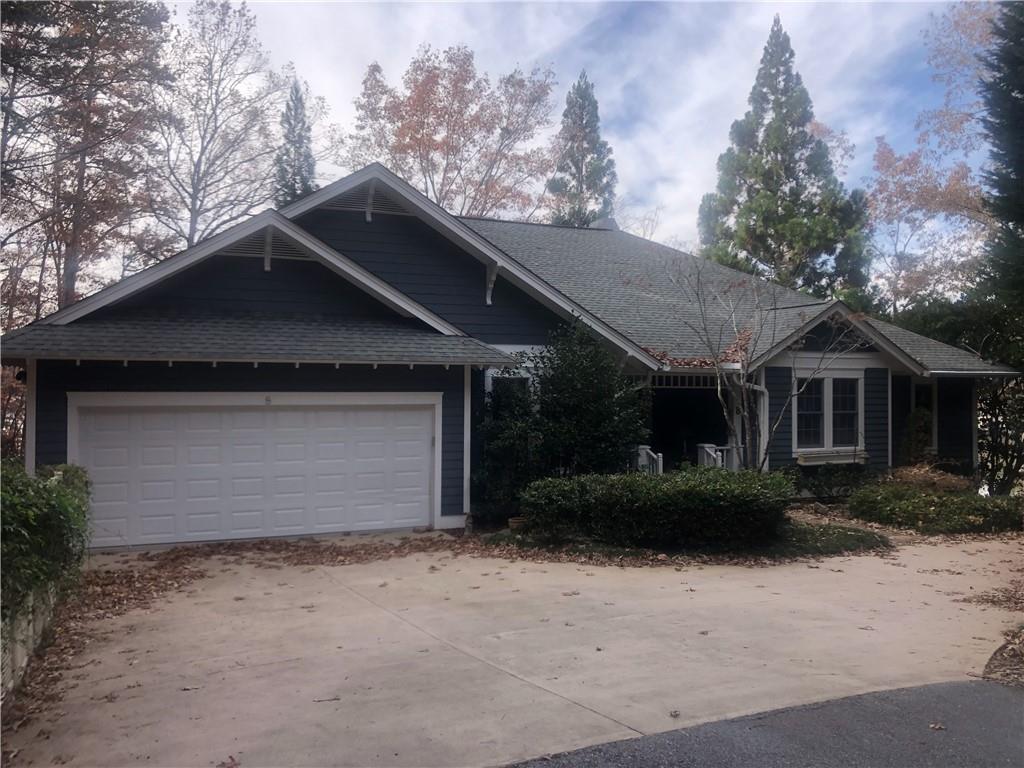
 MLS# 20245458
MLS# 20245458 