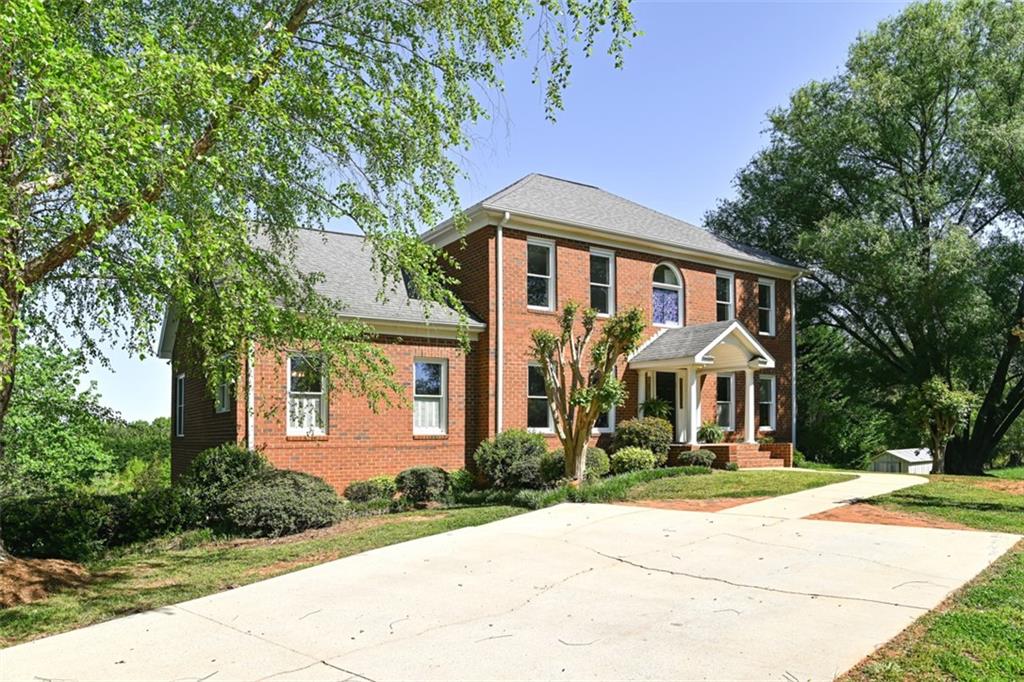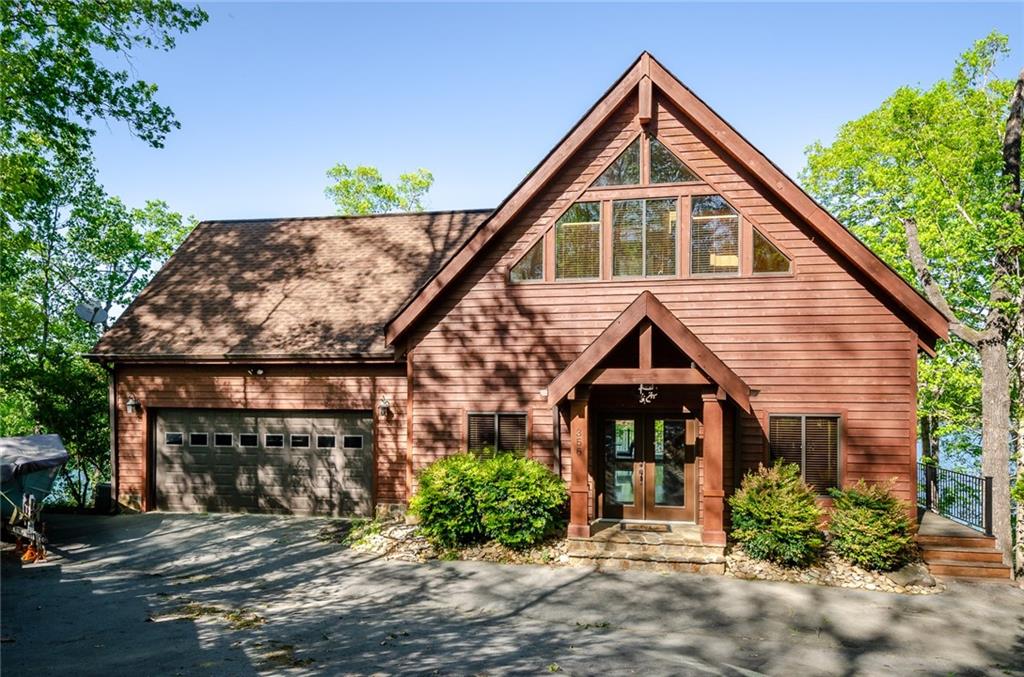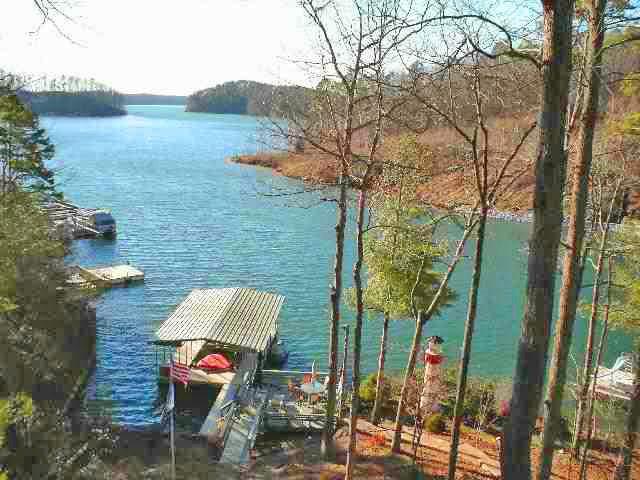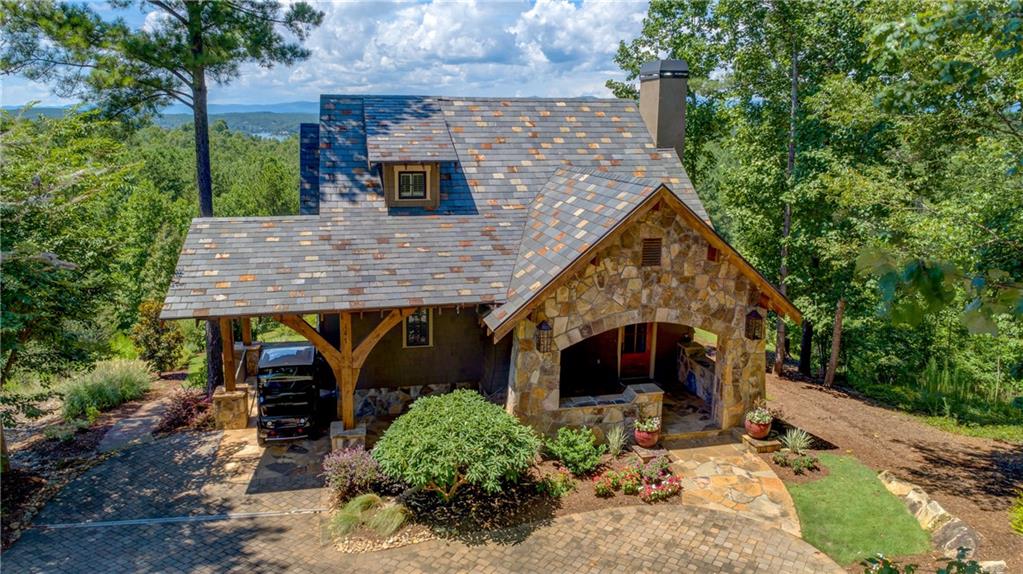361 Hatteras Ridge, Six Mile, SC 29682
MLS# 20179094
Six Mile, SC 29682
- 4Beds
- 3Full Baths
- N/AHalf Baths
- 2,700SqFt
- 2005Year Built
- 0.63Acres
- MLS# 20179094
- Residential
- Single Family
- Sold
- Approx Time on Market1 year, 3 months, 1 day
- Area304-Pickens County,sc
- CountyPickens
- SubdivisionOuter Banks
Overview
Enjoy Clemson Football season with your own furnished home! The owners will remove some personal items, but you and your family and friends could begin to enjoy your waterfront home on Lake Keowee upon closing. This waterfront home offers panoramic views of Lake Keowee. Built by Total Quality Construction, this custom home is positioned on a point lot to capture the massive views of Lake Keowee. Located about 8 miles from Clemson University, this beautifully crafted home is certainly a wonderful choice for your family, whether you are committed Clemson Tiger fans or looking for an exceptional lake home retreat. The vaulted wood ceilings, wide pine plank floors, two wood-burning fireplaces, one on the main floor and one on the lower level, all combine to create a true lake house feeling. The Master Suite offers unobstructed views of Lake Keowee. There are built-in dresser drawers and a lovely Master bath suite with separate tub and walk-in shower. There are two bedrooms on the main level with a full bath and the lower level offers a full rec room with wood-burning fireplace, stone patio, additional sleeping space, another full bath and laundry. There is an attached garage oversized 2 car. The covered dock is easily accessed from the home and the view is entirely open from all levels in this home. Imagine your family enjoying this home year round. Located in a neighborhood that welcomes both vacation rentals and long term rentals, this home also provides an excellent income producing opportunity. Ask to see this home. The Outer Banks development has this wonderful Lake Keowee vibe. It is beautiful and so is this home and its views. The boat lift is brand new (July 26, 2016; and the main HVAC system is new. The exterior has just been freshly stained (July 2016). Furnishings are negotiable.
Sale Info
Listing Date: 07-28-2016
Sold Date: 10-30-2017
Aprox Days on Market:
1 Year(s), 3 month(s), 1 day(s)
Listing Sold:
6 Year(s), 5 month(s), 26 day(s) ago
Asking Price: $775,000
Selling Price: $716,500
Price Difference:
Reduced By $58,500
How Sold: $
Association Fees / Info
Hoa: No
Community Amenities: Not Applicable
Bathroom Info
Num of Baths In Basement: 1
Full Baths Main Level: 1
Fullbaths: 3
Bedroom Info
Bedrooms In Basement: 2
Num Bedrooms On Main Level: 2
Bedrooms: Four
Building Info
Style: Cabin, Craftsman, Log Home
Basement: Ceiling - Some 9' +, Ceilings - Smooth, Daylight, Finished, Full, Heated, Walkout, Yes
Builder: Tim Revis
Foundations: Basement
Age Range: 6-10 Years
Roof: Metal
Num Stories: Three or more
Year Built: 2005
Exterior Features
Exterior Features: Deck, Driveway - Asphalt, Glass Door, Insulated Windows, Porch-Other, Satellite Dish
Exterior Finish: Other, Stone, Wood
Financial
How Sold: VA
Sold Price: $716,500
Transfer Fee: No
Original Price: $799,000
Garage / Parking
Storage Space: Basement, Garage, Other - See Remarks
Garage Capacity: 2
Garage Type: Attached Garage
Garage Capacity Range: Two
Interior Features
Interior Features: Alarm System-Owned, Blinds, Cable TV Available, Cathdrl/Raised Ceilings, Ceiling Fan, Connection - Dishwasher, Connection - Ice Maker, Connection - Washer, Countertops-Granite, Dryer Connection-Electric, Electric Garage Door, Fireplace - Multiple, Jetted Tub, Laundry Room Sink, Smoke Detector, Some 9' Ceilings, Surround Sound Wiring, Walk-In Closet, Walk-In Shower
Appliances: Convection Oven, Cooktop - Smooth, Dishwasher, Disposal, Dryer, Microwave - Built in, Range/Oven-Electric, Refrigerator, Washer, Water Heater - Electric
Floors: Carpet, Pine
Lot Info
Lot: 20
Lot Description: Cul-de-sac, Mountain View, Underground Utilities, Water Access, Water View
Acres: 0.63
Acreage Range: .50 to .99
Marina Info
Dock Features: Covered, Lift, Other, Power, PWC Parking
Misc
Other Rooms Info
Beds: 4
Master Suite Features: Double Sink, Full Bath, Master on Second Level, Shower - Separate, Tub - Jetted, Walk-In Closet
Property Info
Inside Subdivision: 1
Type Listing: Exclusive Right
Room Info
Specialty Rooms: Laundry Room, Media Room, Recreation Room
Room Count: 1
Sale / Lease Info
Sold Date: 2017-10-30T00:00:00
Ratio Close Price By List Price: $0.92
Sale Rent: For Sale
Sold Type: Co-Op Sale
Sqft Info
Basement Unfinished Sq Ft: 60
Basement Finished Sq Ft: 1100
Sold Appr Above Grade Sqft: 1,540
Sold Approximate Sqft: 2,700
Sqft Range: 2750-2999
Sqft: 2,700
Tax Info
Tax Year: 2015
County Taxes: 8382.85
Tax Rate: 6%
Unit Info
Utilities / Hvac
Utilities On Site: Cable, Electric, Public Water, Septic, Telephone
Electricity Co: Duke Power
Heating System: Heat Pump, Multizoned
Cool System: Heat Pump, Multi-Zoned
Cable Co: Charter
High Speed Internet: Yes
Water Co: Six Mile
Water Sewer: Septic Tank
Waterfront / Water
Water Frontage Ft: 207
Lake: Keowee
Lake Front: Yes
Lake Features: Dock in Place with Lift, Dock-In-Place
Water: Public Water
Courtesy of Patti & Gary Cason Group of Keller Williams Seneca

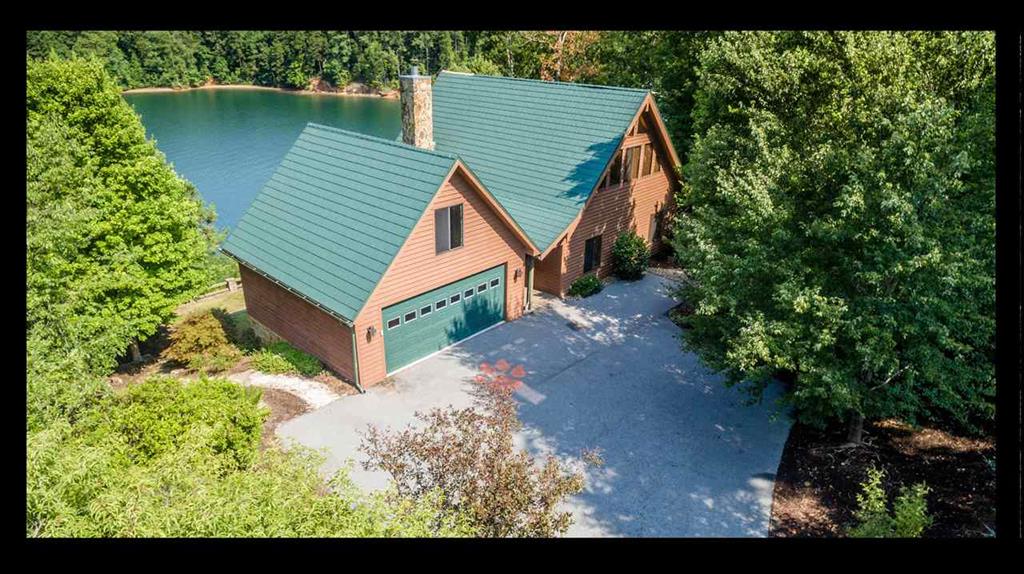
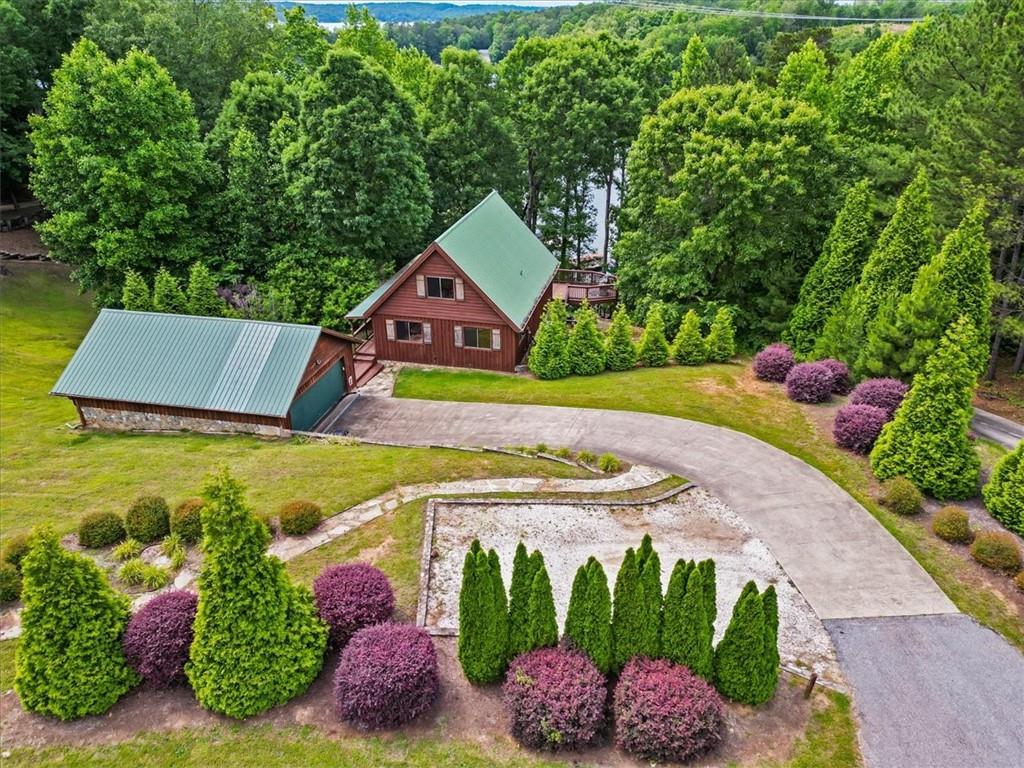
 MLS# 20263049
MLS# 20263049 