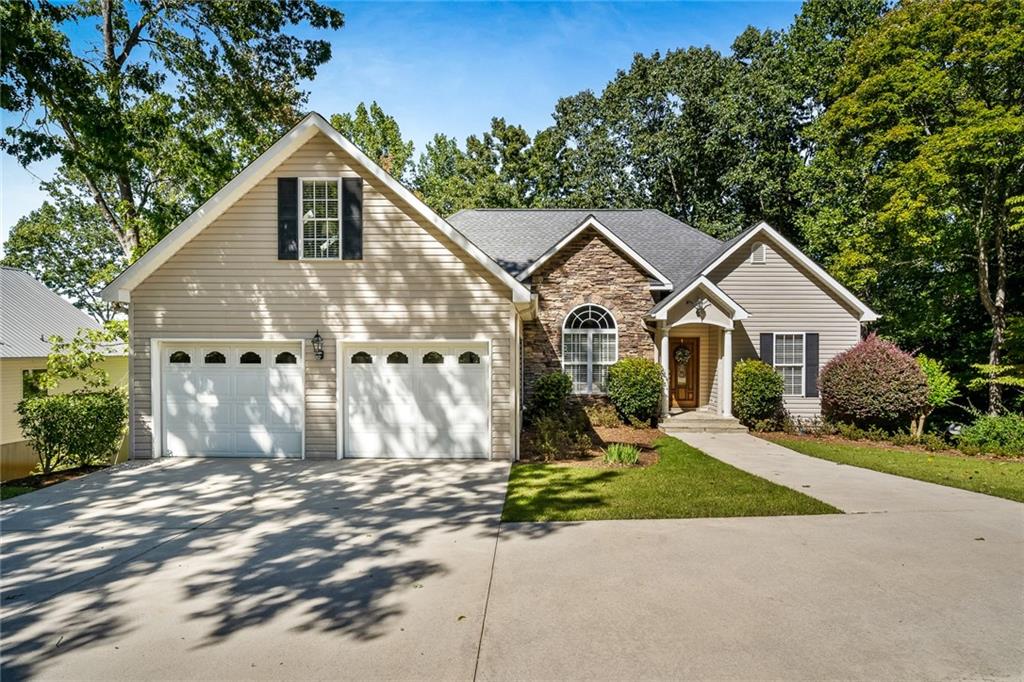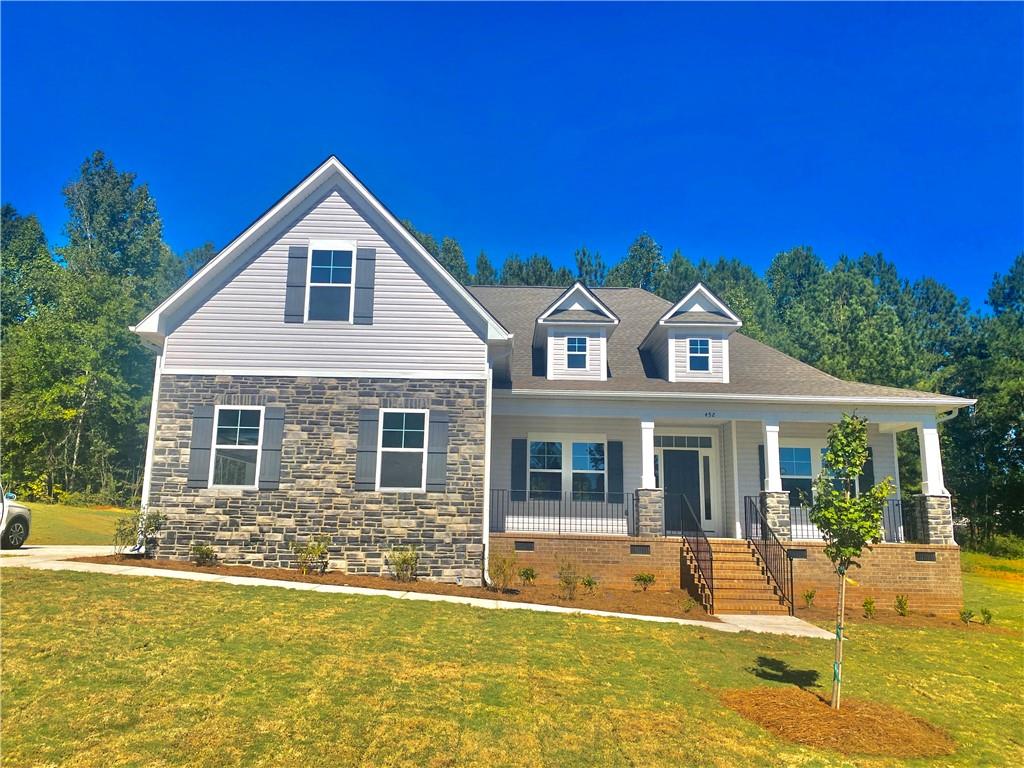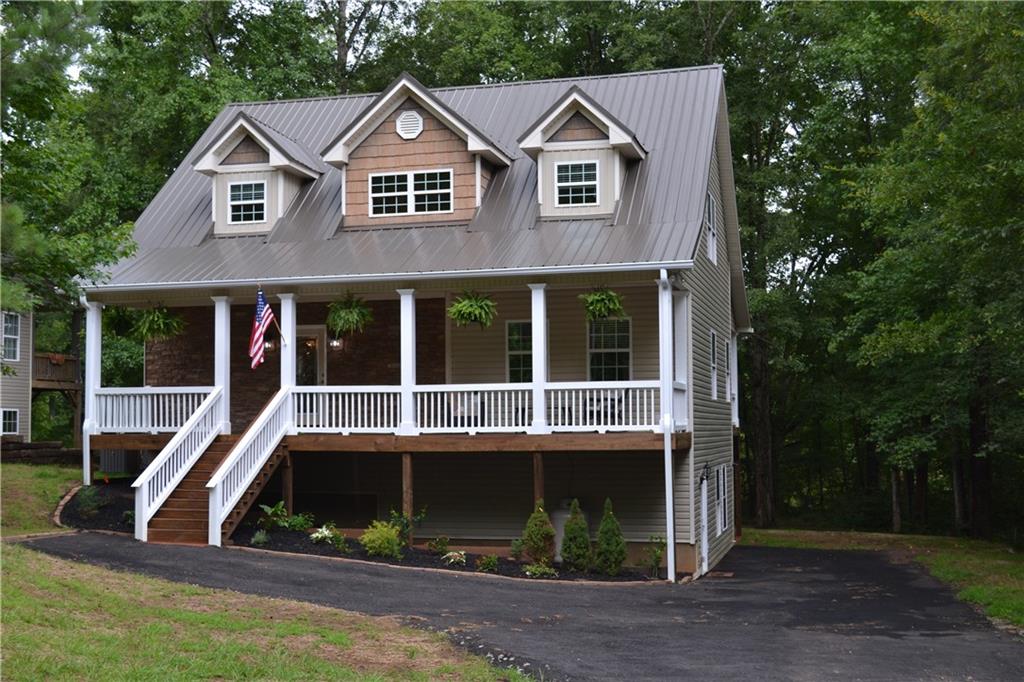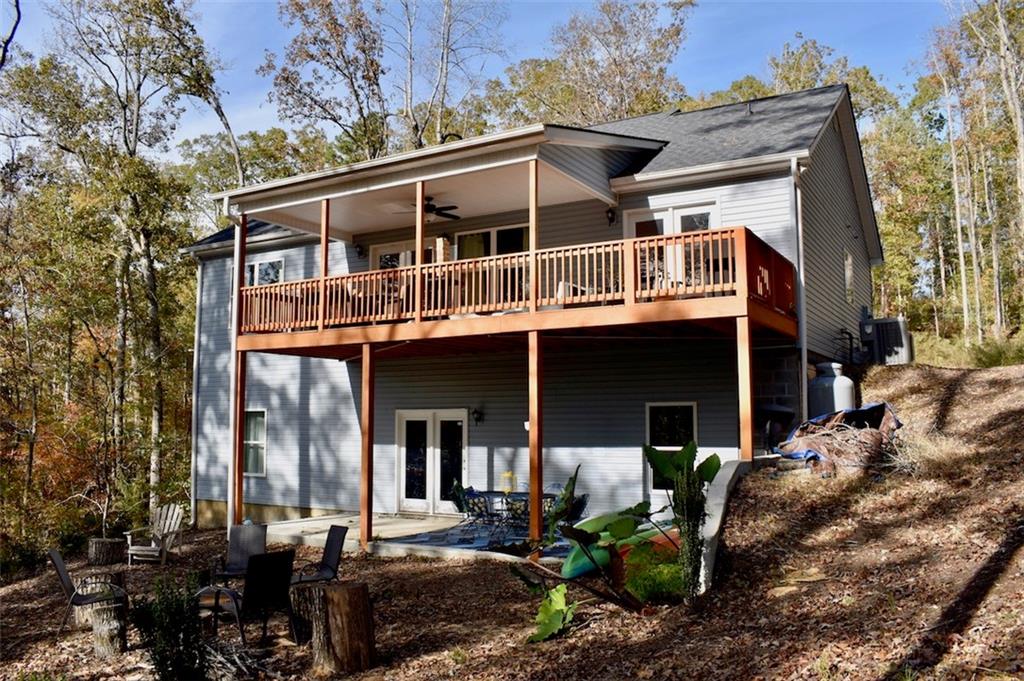249 Horseshoe Bend Drive, Westminster, SC 29693
MLS# 20191287
Westminster, SC 29693
- 4Beds
- 3Full Baths
- N/AHalf Baths
- 3,856SqFt
- 2003Year Built
- 0.68Acres
- MLS# 20191287
- Residential
- Single Family
- Sold
- Approx Time on Market1 year, 1 month, 18 days
- Area206-Oconee County,sc
- CountyOconee
- SubdivisionHorseshoe Bend
Overview
Nestled amongst picturesque views, this stunning LAKE HARTWELL, LAKE FRONT home features a COVERED DOCK with LIFT & large swimming platform. DEEP water and BIG Views. This unique A-Frame with wood exterior offers one of a kind features from the huge rock fireplace in the living room to the two massive decks that extend the full length of the home providing water views from every angle. This home was built with LOW maintenance in mind. The Pella windows have a Lifetime warranty, the 25 year maintenance free TREX boards on the dock and walkway have been screwed down instead of nailed to prevent board Pop-ups and the metal roof has a 30 year life expectancy. This immaculate home has an open floor plan with a full wall of windows in the living room showcasing the impressive lake view. True Heart of Pine wood flooring throughout first floor that are alternating 6 and 10 planks with antique square peg nails. Kitchen has natural cherry cabinets, granite counter tops, a large island, extra large pantry and a built in custom 40 3 in 1 stove/oven (convection, gas and electric). Offering 2 bedrooms on the main floor and 2 on the basement level and 3 full bathrooms. All the bedrooms are extra large to accommodate king size beds. This impressive home offers 2 master bedrooms on main floor. One boasts cathedral tongue and groove wood ceilings and a large master bath with a Jacuzzi tub while the other has it's own private screened in porch. The downstairs area has a second family room plus a rec area large enough for a pool table, wet bar with extra refrigerator, large laundry area that has additional storage for any recreational equipment and new carpet throughout. The walkway made from Trex boards leads to the custom dock featuring an extra large swimming platform power and storage. Dock also has a lift and is custom built for SEADOO access in the rear of the dock. There is also a water line that runs all the way to the dock for easy clean up. Horseshoe bend subdivision has no HOA fees. Come check out this gorgeous house and make this your new home on Lake Hartwell! Close to Clemson and Seneca.
Sale Info
Listing Date: 08-23-2017
Sold Date: 10-12-2018
Aprox Days on Market:
1 Year(s), 1 month(s), 18 day(s)
Listing Sold:
5 Year(s), 6 month(s), 7 day(s) ago
Asking Price: $489,900
Selling Price: $473,000
Price Difference:
Reduced By $16,900
How Sold: $
Association Fees / Info
Hoa: No
Bathroom Info
Num of Baths In Basement: 1
Full Baths Main Level: 2
Fullbaths: 3
Bedroom Info
Bedrooms In Basement: 2
Num Bedrooms On Main Level: 2
Bedrooms: Four
Building Info
Style: Other - See Remarks
Basement: Ceilings - Smooth, Cooled, Daylight, Finished, Full, Heated, Inside Entrance, Walkout, Yes
Builder: Dalco
Foundations: Basement
Age Range: 11-20 Years
Roof: Metal
Num Stories: One
Year Built: 2003
Exterior Features
Exterior Features: Deck, Driveway - Concrete, Insulated Windows, Palladium Windows, Patio, Porch-Front, Porch-Screened
Exterior Finish: Wood
Financial
How Sold: Conventional
Gas Co: Tugaloo
Sold Price: $473,000
Transfer Fee: No
Original Price: $550,000
Price Per Acre: $72,044
Garage / Parking
Storage Space: Basement, Outbuildings
Garage Type: None
Garage Capacity Range: None
Interior Features
Interior Features: Alarm System-Owned, Cathdrl/Raised Ceilings, Ceiling Fan, Connection - Dishwasher, Connection - Ice Maker, Connection - Washer, Countertops-Granite, Dryer Connection-Electric, Fireplace, French Doors, Garden Tub, Jetted Tub, Smoke Detector, Some 9' Ceilings, Walk-In Closet, Walk-In Shower, Wet Bar
Appliances: Cooktop - Gas, Dishwasher, Dryer, Dual Fuel Range, Gas Stove, Ice Machine, Microwave - Countertop, Range/Oven-Electric, Refrigerator, Washer, Water Heater - Electric
Floors: Carpet, Ceramic Tile, Hardwood
Lot Info
Lot: 4
Lot Description: Cul-de-sac, Gentle Slope, Shade Trees, Water Access, Water View, Wooded
Acres: 0.68
Acreage Range: .50 to .99
Marina Info
Dock Features: Covered, Existing Dock, Lift, Light Pole, Power, PWC Parking, Storage, Water
Misc
Other Rooms Info
Beds: 4
Master Suite Features: Exterior Access, Full Bath, Master - Multiple, Master on Main Level, Shower - Separate, Tub - Jetted, Tub - Separate, Walk-In Closet
Property Info
Conditional Date: 2018-08-03T00:00:00
Inside Subdivision: 1
Type Listing: Exclusive Right
Room Info
Specialty Rooms: Exercise Room, Laundry Room, Living/Dining Combination, Recreation Room
Room Count: 7
Sale / Lease Info
Sold Date: 2018-10-12T00:00:00
Ratio Close Price By List Price: $0.97
Sale Rent: For Sale
Sold Type: Inner Office
Sqft Info
Basement Finished Sq Ft: 1916
Sold Appr Above Grade Sqft: 1,940
Sold Approximate Sqft: 3,856
Sqft Range: 3750-3999
Sqft: 3,856
Tax Info
Tax Year: 2017
County Taxes: 4628
Unit Info
Utilities / Hvac
Utilities On Site: Electric, Propane Gas, Public Water, Septic
Electricity Co: Blue Ridge
Heating System: Electricity, Forced Air, Heat Pump, Propane Gas
Electricity: Electric company/co-op
Cool System: Central Forced
Cable Co: Direct TV
High Speed Internet: Yes
Water Co: Westminste
Water Sewer: Septic Tank
Waterfront / Water
Water Frontage Ft: 119
Lake: Hartwell
Lake Front: Yes
Lake Features: Dock in Place with Lift, Dock-In-Place, Zone - Green
Water: Public Water
Courtesy of Jim Smith of Tri County Properties

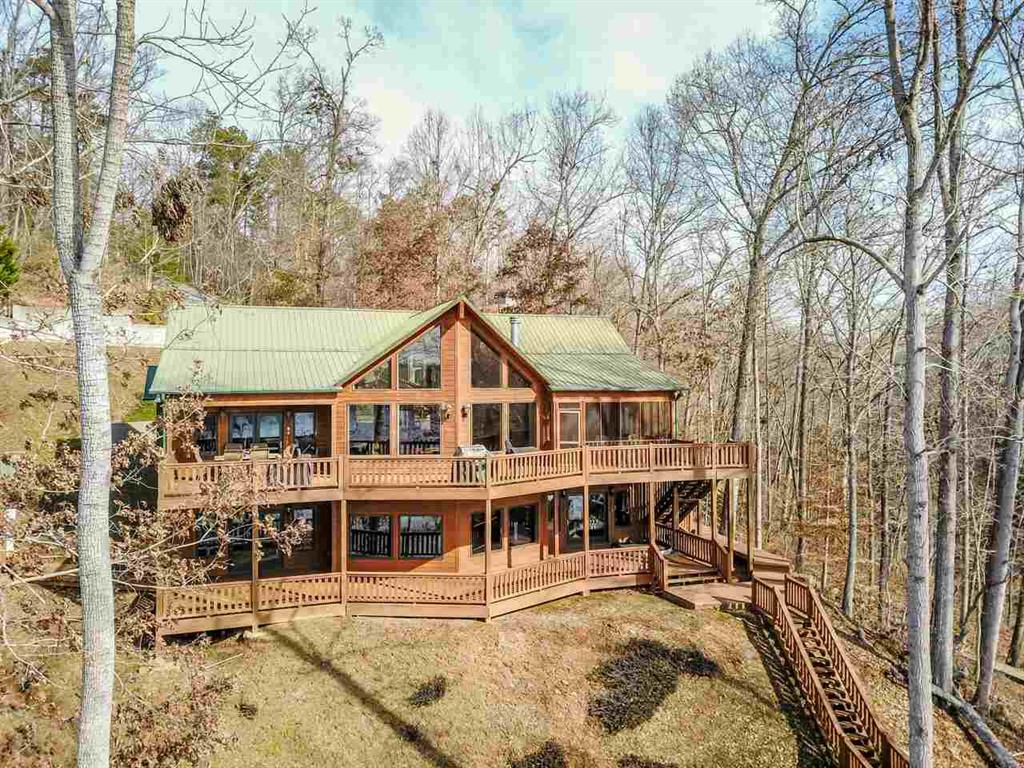
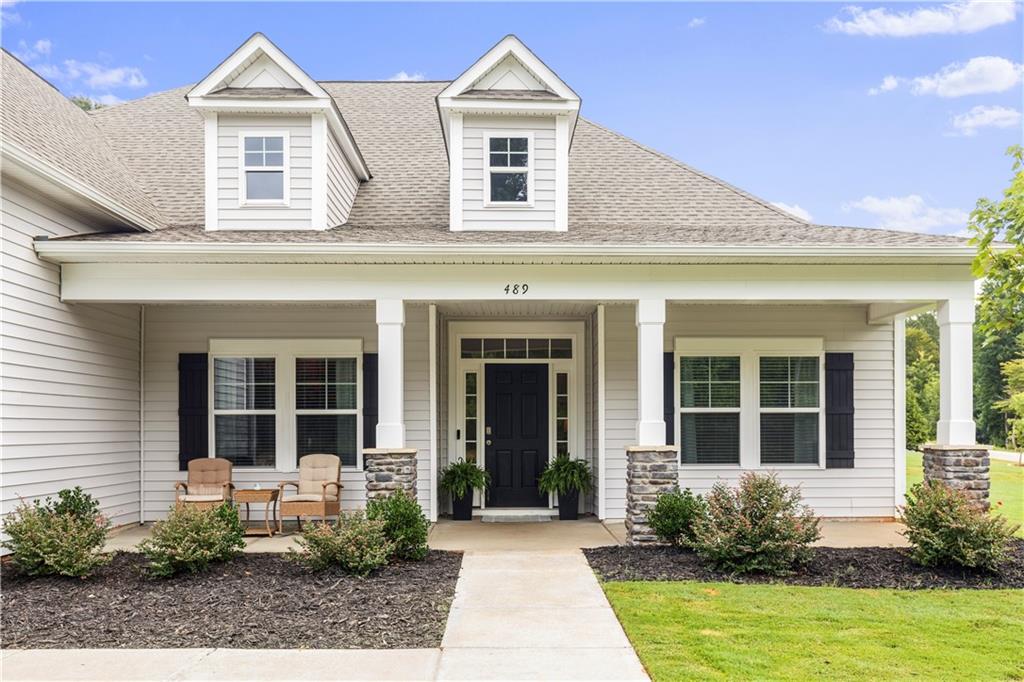
 MLS# 20265326
MLS# 20265326 