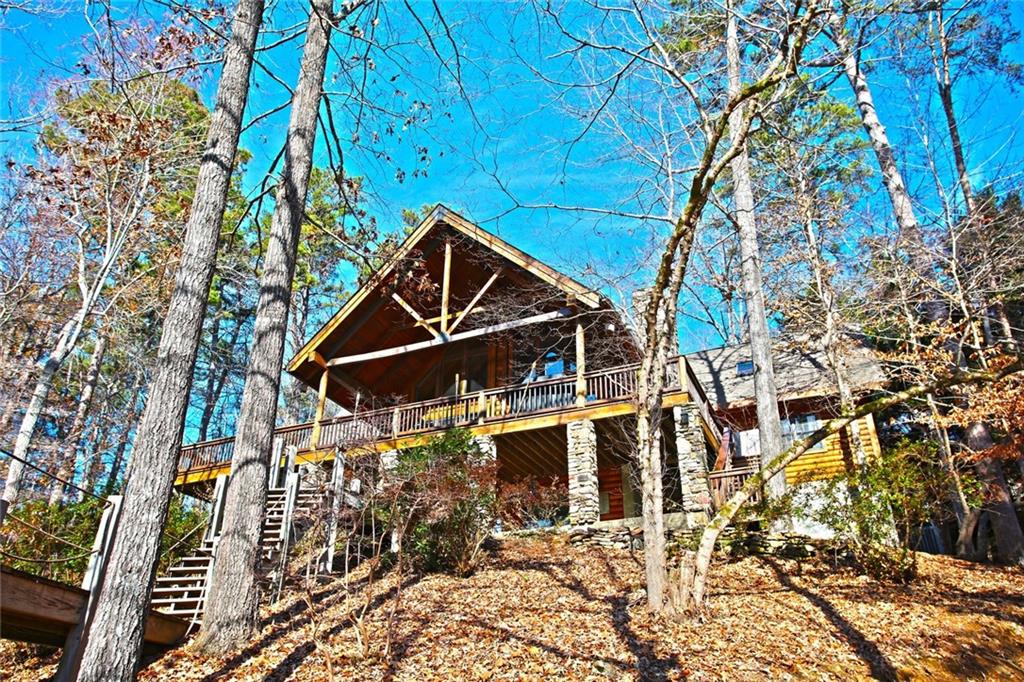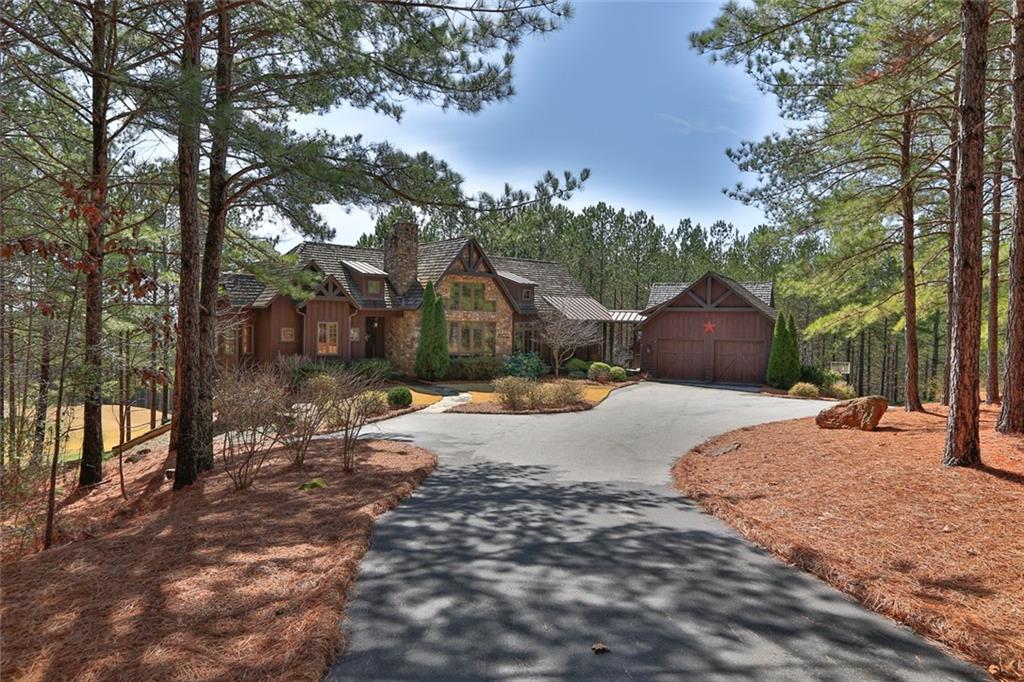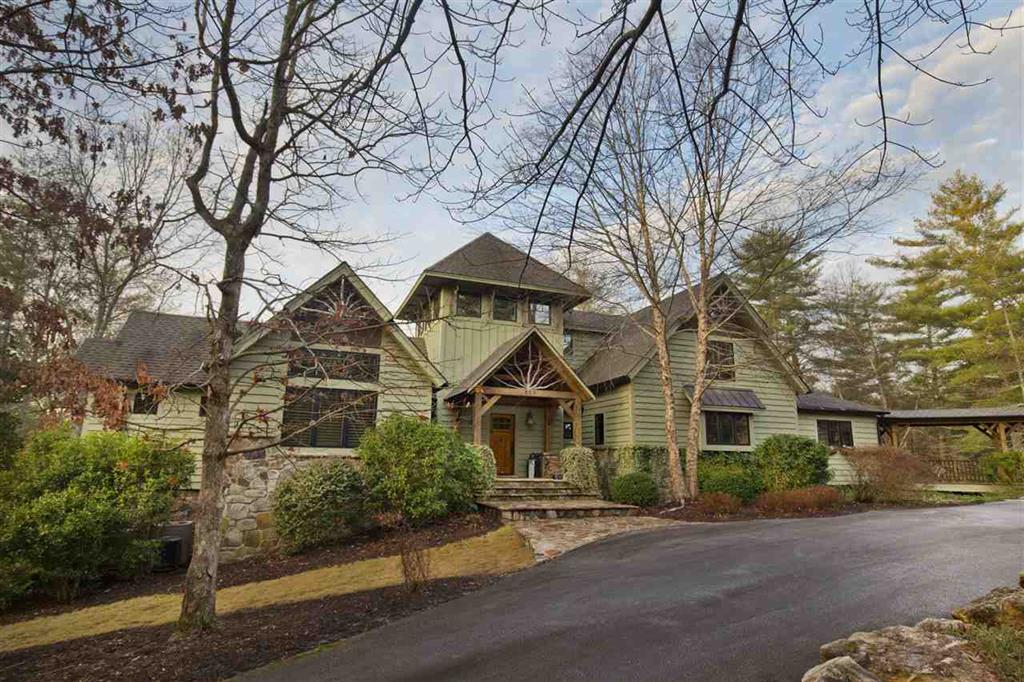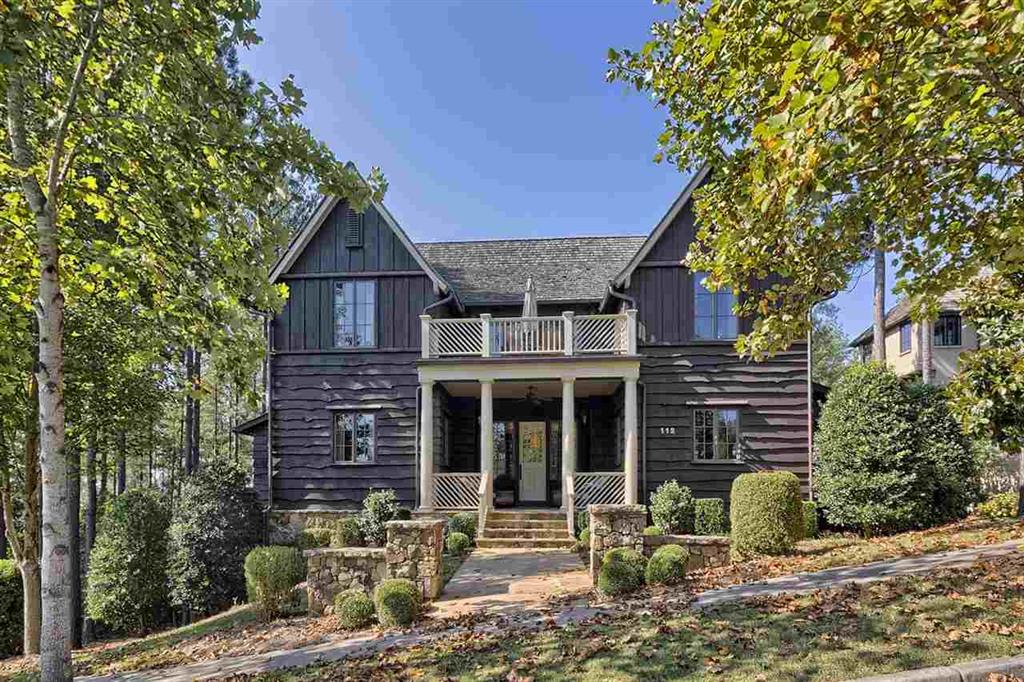229 Long Cove Court UNIT CT33 Cliffs Vineyard, Sunset, SC 29685
MLS# 20184217
Sunset, SC 29685
- 4Beds
- 5Full Baths
- 1Half Baths
- 4,956SqFt
- 2007Year Built
- 1.36Acres
- MLS# 20184217
- Residential
- Single Family
- Sold
- Approx Time on Market1 year, 3 days
- Area301-Pickens County,sc
- CountyPickens
- SubdivisionCliffs At Keowee Vineyards
Overview
Amazing home substantially below cost to build or replicate. Less than the cost to duplicate on any lot. This elegant, almost 5000 square foot home in the Club Terrace section of The Cliffs at Keowee Vineyards, overlooks the sixth green and the fabulous lake cove setting. Designed by Clemson Universitys Professor of Architecture in conjunction with the owners' view of the perfect home for overnight guests. The bedroom configuration and associated upper level guest lounge are modeled after Augustas guest cottages. The thought given to entertaining is impressive; private decks, main level bar, secluded media room, all ensuite baths and generous spacing of suites. Property features include: 4 independent bedroom suites (two with private decks), 5 baths, private office, home theater/game room and guest lounge; hand crafted walnut cabinetry, columns, and trim complementing oak and stone floors with eight foot oak doors, tray ceilings, and crown molding JeldWen premium windows and doors; 30 foot stone and walnut great room fireplace plus two exterior deck fireplaces; switched audio video system throughout house plus independent CAT 5 intercom; wired and switched for standby generator; custom granite counter tops for all baths, bar, hutch, and kitchen; master bath therapy tub; instant hot water throughout house and gas fired tank-less water heaters for unlimited hot water; three levels of decks overlooking mountain ridges, the lake and Vineyards golf course; three car garage; $80,000 of Tennessee boulder walls PLUS extensive professional landscaping; wet bar with wine cooler AND beverage cooler (ice maker in laundry) two laundry facilities; full laundry and convenient stacker washer/dryer in master suite custom circular staircase turret leads to upper level large secondary stairway; window blinds; remote control phantom screens on main level deck; 4 independent heating/cooling systems; automatic 10 zone landscape irrigation system; central vacuum system ; slate roof and Hardi Board & stone exterior; exterior Treks decks and stairs; custom matching light fixtures in dining, entry and staircase areas; interior/exterior (16) fans;
Sale Info
Listing Date: 02-01-2017
Sold Date: 02-05-2018
Aprox Days on Market:
1 Year(s), 3 day(s)
Listing Sold:
6 Year(s), 2 month(s), 13 day(s) ago
Asking Price: $999,000
Selling Price: $999,000
Price Difference:
Same as list price
How Sold: $
Association Fees / Info
Hoa Fees: $1,350
Hoa Fee Includes: Common Utilities, Security
Hoa: Yes
Community Amenities: Boat Ramp, Clubhouse, Common Area, Dock, Fitness Facilities, Gate Staffed, Gated Community, Golf Course, Groundskeeper, Patrolled, Pets Allowed, Playground, Pool, Sauna/Cabana, Stables, Storage, Tennis, Walking Trail, Water Access
Hoa Mandatory: 1
Bathroom Info
Halfbaths: 1
Full Baths Main Level: 1
Fullbaths: 5
Bedroom Info
Num Bedrooms On Main Level: 1
Bedrooms: Four
Building Info
Style: Contemporary, Other - See Remarks, Traditional
Basement: No/Not Applicable
Builder: Albertson
Foundations: Basement, Crawl Space
Age Range: 6-10 Years
Roof: Slate
Num Stories: Two
Year Built: 2007
Exterior Features
Exterior Features: Balcony, Bay Window, Deck, Driveway - Concrete, Glass Door, Patio, Pool-In Ground, Porch-Screened, Underground Irrigation
Exterior Finish: Cement Planks, Stone
Financial
How Sold: Conventional
Gas Co: Propane
Sold Price: $999,000
Transfer Fee: No
Original Price: $999,000
Garage / Parking
Storage Space: Floored Attic, Garage
Garage Capacity: 3
Garage Type: Attached Garage
Garage Capacity Range: Three
Interior Features
Interior Features: Alarm System-Owned, Attic Stairs-Disappearing, Blinds, Built-In Bookcases, Cable TV Available, Cathdrl/Raised Ceilings, Ceiling Fan, Ceilings-Smooth, Central Vacuum, Countertops-Granite, Electric Garage Door, Fireplace, Garden Tub, Glass Door, Smoke Detector, Some 9' Ceilings, Tray Ceilings, Walk-In Closet, Walk-In Shower, Wet Bar
Appliances: Dishwasher, Disposal, Dryer, Ice Machine, Microwave - Built in, Refrigerator, Trash Compactor, Wall Oven, Washer, Water Heater - Tankless, Wine Cooler
Floors: Carpet, Ceramic Tile, Hardwood, Stone
Lot Info
Lot: CKV-CT33
Lot Description: On Golf Course, Cul-de-sac, Mountain View, Shade Trees, Underground Utilities, Water View
Acres: 1.36
Acreage Range: 1-3.99
Marina Info
Misc
Other Rooms Info
Beds: 4
Master Suite Features: Double Sink, Full Bath, Master on Main Level, Shower - Separate, Tub - Garden, Tub - Jetted, Tub - Separate, Walk-In Closet, Other - See remarks
Property Info
Inside Subdivision: 1
Type Listing: Exclusive Right
Room Info
Specialty Rooms: Breakfast Area, Formal Dining Room, Laundry Room, Loft, Media Room, Office/Study
Room Count: 9
Sale / Lease Info
Sold Date: 2018-02-05T00:00:00
Ratio Close Price By List Price: $1
Sale Rent: For Sale
Sold Type: Co-Op Sale
Sqft Info
Sold Appr Above Grade Sqft: 4,956
Sold Approximate Sqft: 4,956
Sqft Range: 4500-4999
Tax Info
Tax Year: 2016
Tax Rate: 6%
Unit Info
Unit: CT33 Cliffs Vineyard
Utilities / Hvac
Utilities On Site: Cable, Electric, Propane Gas, Public Water, Septic, Telephone
Electricity Co: Duke
Heating System: Heat Pump, Multizoned
Cool System: Heat Pump, Multi-Zoned
Cable Co: AT&T
High Speed Internet: Yes
Water Co: Six Mile
Water Sewer: Septic Tank
Waterfront / Water
Water Frontage Ft: N/A
Lake: Keowee
Lake Front: Interior Lot
Lake Features: Duke Energy by Permit, Leased Slip, Other - See Remarks
Water: Public Water
Courtesy of Luxury Lake Living Team of Kw Luxury Lake Living

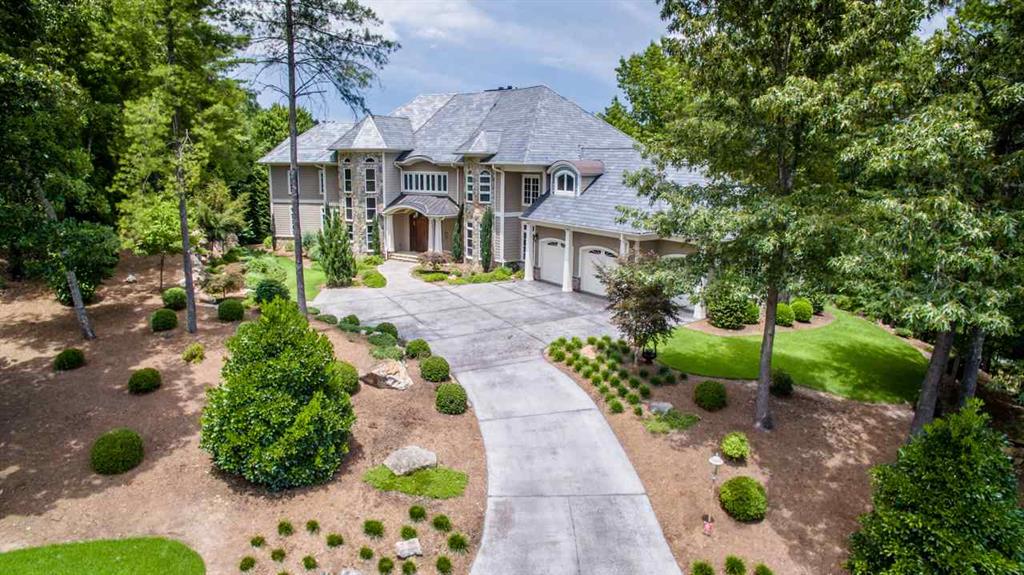
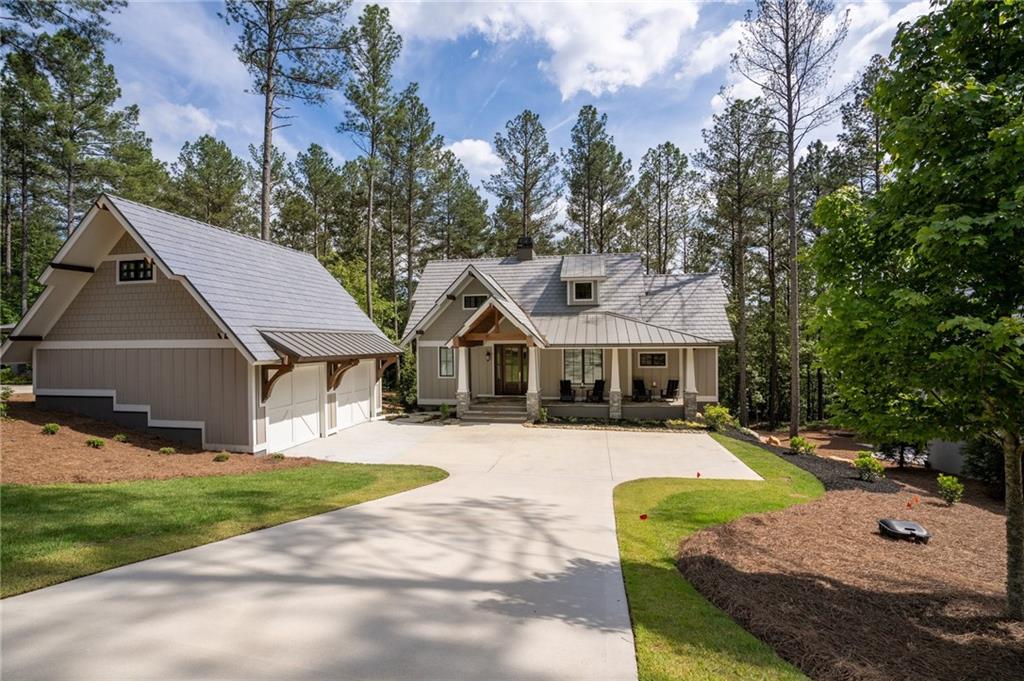
 MLS# 20262373
MLS# 20262373 