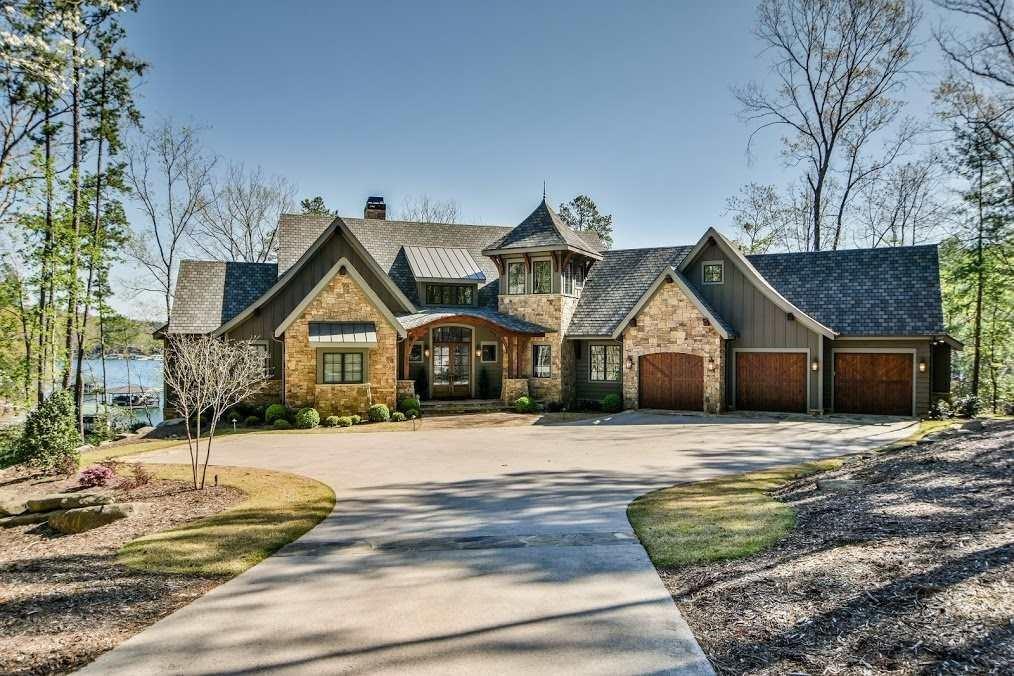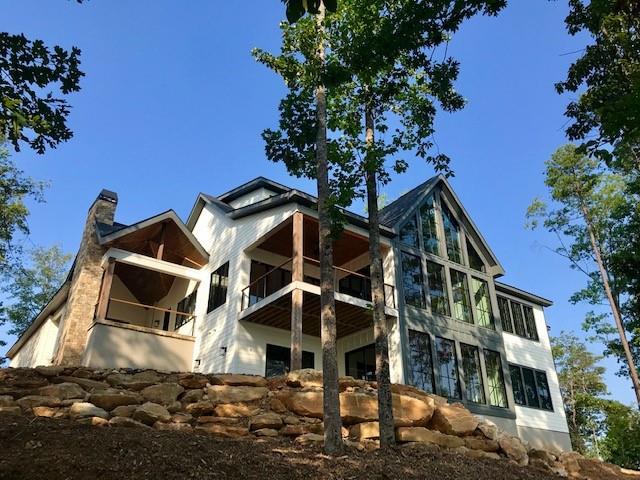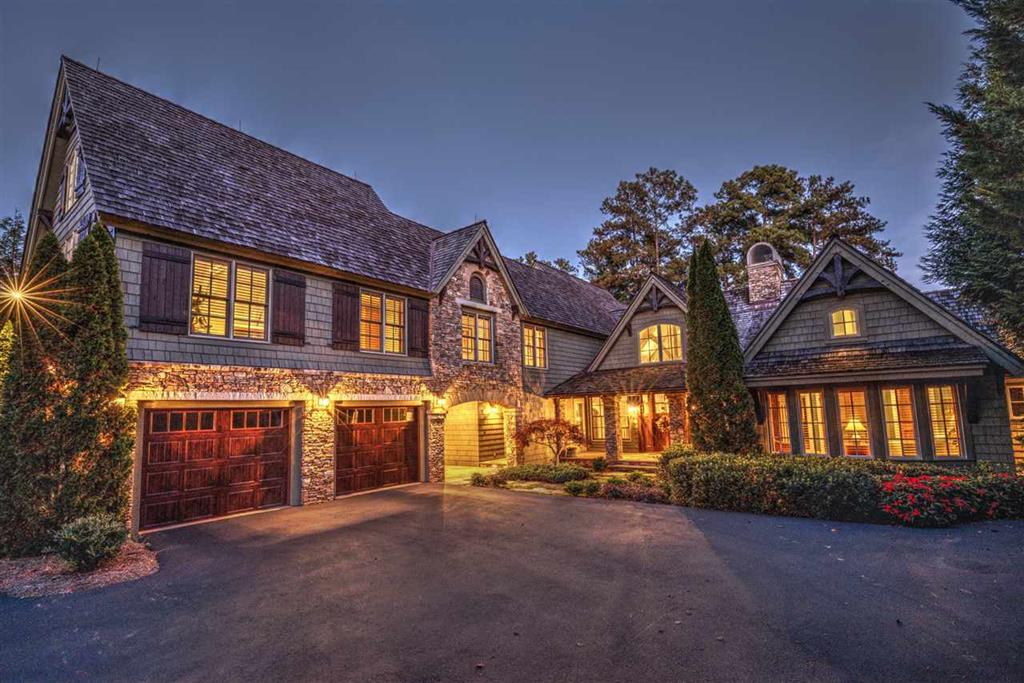217 Hillview Drive, Seneca, SC 29672
MLS# 20192309
Seneca, SC 29672
- 5Beds
- 5Full Baths
- 1Half Baths
- 6915 +/-SqFt
- 2009Year Built
- 0.94Acres
- MLS# 20192309
- Residential
- Single Family
- Sold
- Approx Time on Market5 months, 25 days
- Area205-Oconee County,sc
- CountyOconee
- SubdivisionWaterford Pointe - Oconee
Overview
This magnificent Lake Keowee home blends understated elegance with a warm casual feel. Conveniently located a mere 17 minutes to Clemson University, less than an hour to Greenville, less than two hours to Atlanta or Asheville, NC , and 1 hr to the Cashiers/ Highlands area - yet you will feel worlds away in your own private oasis. Through the lovely shaded stone walk courtyard, enjoy the peaceful, calming sounds of your private waterfall as you follow the gentle path a mere few steps to broad lake frontage and your covered dock with adequate storage for boat/kayaks/paddleboards and easy access to lake fun. Former Clemson baseball Coach Jack Leggett has spared no details in the design of this amazing home. From the minute you walk through the front door you will notice architectural and design details accenting this open floor plan with its abundant natural light. The beauty of the wide plank pine floors, soaring vaulted tongue and groove pine ceilings, stone fireplace flanked by beautiful furniture quality bookshelves, and exposed bold beams is rivaled only by the stunning natural view of tranquil blue waters. Step into the kitchen to find a comfortable workspace for the most seasoned master chef, boasting granite countertops, stainless appliances, ample butcher block island and the unexpected design detail of seeded glass and copper trimmed alder cabinetry. For the chef who enjoys paring their creations with grilled delicacies, the outdoor gourmet grilling area is located on the nearby screen-enclosed porch, where family and guests can gather to await the fine culinary creations being prepared. The spacious owner retreat hosts a double sided fireplace and adjoining gentlemans study, all perfectly appointed to enjoy breathtaking sunsets over the lake from here you can even step out onto the covered ironwood decking to take in the fresh air. The retreat is further enhanced with custom designed dual walk in closets leading to the master bath with a jetted tub and separate shower with dual heads, accented with a tastefully coordinated mountain themed stained glass window. The main level is completed with a powder room near the main entry and spacious laundry room, additional bedroom with full bath, and upstairs loft near the secondary friendship door entrance where family and friends may be welcomed in. The beautifully finished lower level offers expansive living space, a second floor to ceiling stately fireplace, a generous spalted maple pub and kitchenette area completely equipped for entertaining or guest accommodations, exercise room, billiard area, 3 bedrooms and 3 full baths, additional laundry area, extra walk in closets and storage area. Even the 3-car garage is replete with details - you'll find coated flooring, shelving, more storage, and additional access to the lower level of the home. Owner has thought of everything you will be fully prepared for rare emergencies with an ample whole house generator. Take all of this and add meticulously designed lighted and irrigated landscaping and you recognize the distinction of phenomenal design and perfection on the stunning shores of Lake Keowee. With details too numerous to mention, elegance surrounds you at every corner of this Waterford Pointe home.
Sale Info
Listing Date: 09-28-2017
Sold Date: 03-26-2018
Aprox Days on Market:
5 month(s), 25 day(s)
Listing Sold:
6 Year(s), 24 day(s) ago
Asking Price: $1,975,000
Selling Price: $1,735,000
Price Difference:
Reduced By $240,000
How Sold: $
Association Fees / Info
Hoa: Yes
Community Amenities: Pets Allowed, Playground, Pool, Water Access
Hoa Mandatory: 1
Bathroom Info
Halfbaths: 1
Num of Baths In Basement: 3
Full Baths Main Level: 2
Fullbaths: 5
Bedroom Info
Bedrooms In Basement: 3
Num Bedrooms On Main Level: 2
Bedrooms: Five
Building Info
Style: Craftsman
Basement: Ceilings - Smooth, Cooled, Daylight, Finished, Full, Heated, Inside Entrance, Walkout, Yes
Foundations: Basement
Age Range: 6-10 Years
Roof: Architectural Shingles
Num Stories: One and a Half
Year Built: 2009
Exterior Features
Exterior Features: Driveway - Asphalt
Exterior Finish: Cement Planks, Wood
Financial
How Sold: Other
Sold Price: $1,735,000
Transfer Fee: No
Original Price: $2,100,000
Garage / Parking
Garage Capacity: 3
Garage Type: Attached Garage
Garage Capacity Range: Three
Interior Features
Interior Features: Ceilings-Smooth, Connection - Dishwasher, Connection - Washer, Countertops-Granite, Dryer Connection-Electric, Electric Garage Door, Fireplace - Multiple, Walk-In Closet
Appliances: Dishwasher, Disposal
Floors: Ceramic Tile, Hardwood
Lot Info
Lot: 139
Lot Description: Gentle Slope, Underground Utilities, Water View, Wooded
Acres: 0.94
Acreage Range: .50 to .99
Marina Info
Misc
Other Rooms Info
Beds: 5
Property Info
Inside Subdivision: 1
Type Listing: Exclusive Right
Room Info
Room Count: 8
Sale / Lease Info
Sold Date: 2018-03-26T00:00:00
Ratio Close Price By List Price: $0.88
Sale Rent: For Sale
Sold Type: Co-Op Sale
Sqft Info
Basement Finished Sq Ft: 3810
Sold Appr Above Grade Sqft: 3,871
Sold Approximate Sqft: 6,259
Sqft Range: 6000 And Above
Tax Info
Tax Year: 2015
County Taxes: 4807.04
Tax Rate: 4%
Unit Info
Utilities / Hvac
Utilities On Site: Electric, Natural Gas, Public Water, Septic, Telephone
Electricity Co: Duke
Heating System: Forced Air
Cool System: Central Forced
High Speed Internet: Yes
Water Co: Seneca L&W
Water Sewer: Septic Tank
Waterfront / Water
Lake: Keowee
Lake Front: Yes
Lake Features: Dock in Place with Lift, Dock-In-Place
Water: Public Water
Courtesy of Diane Bostrom of 1st Choice Realty @ Keowee Key

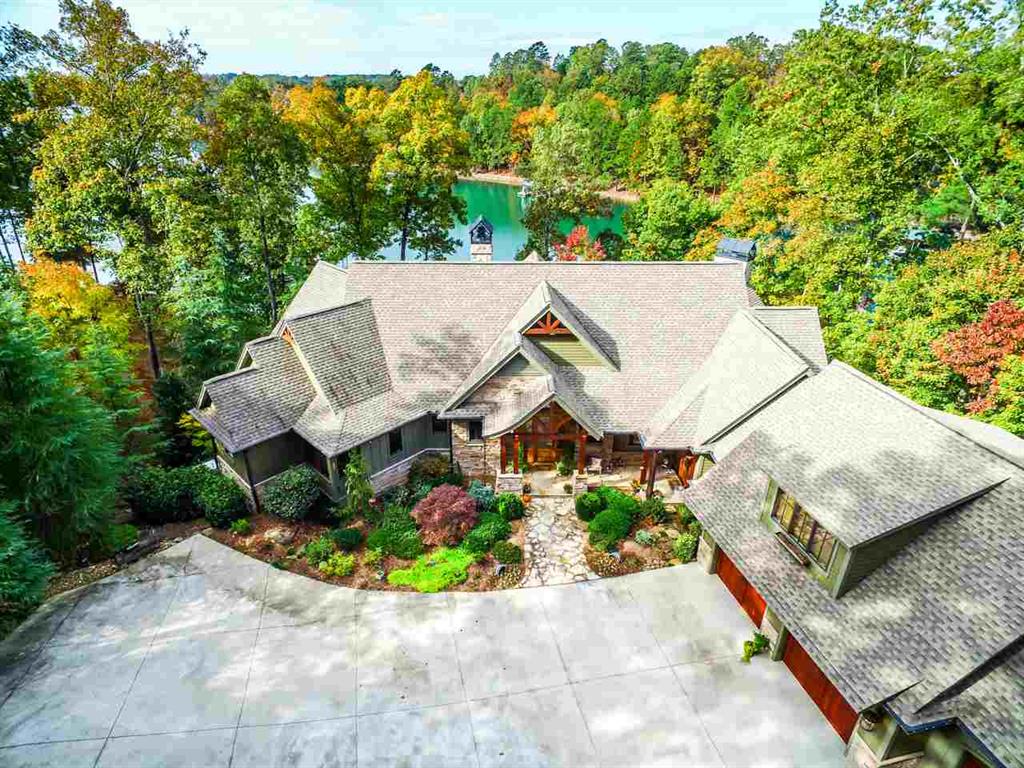
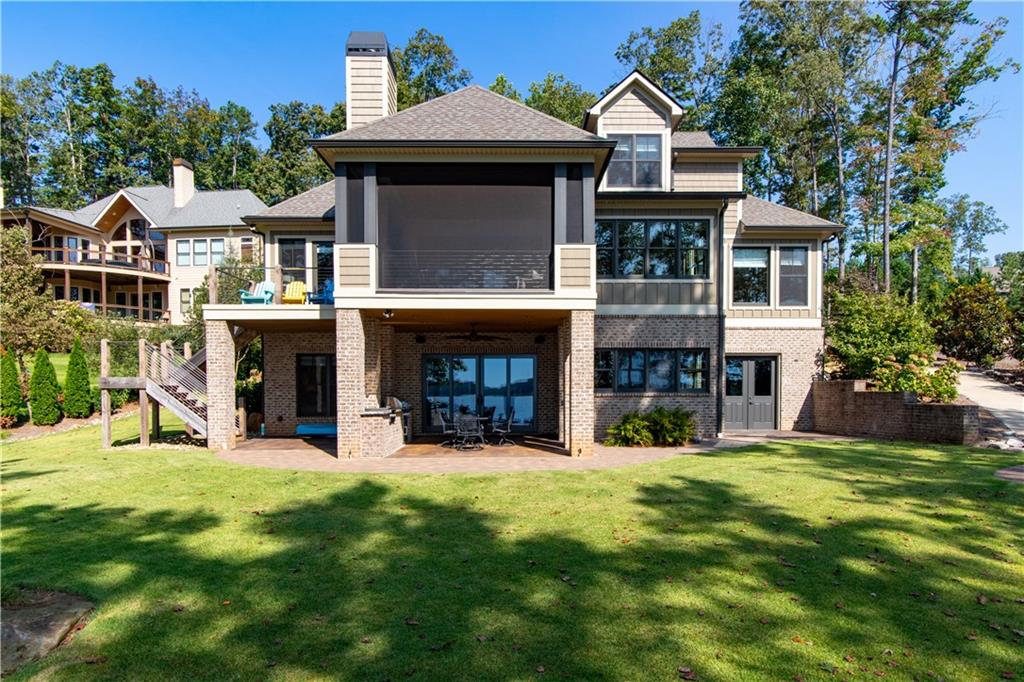
 MLS# 20233516
MLS# 20233516 