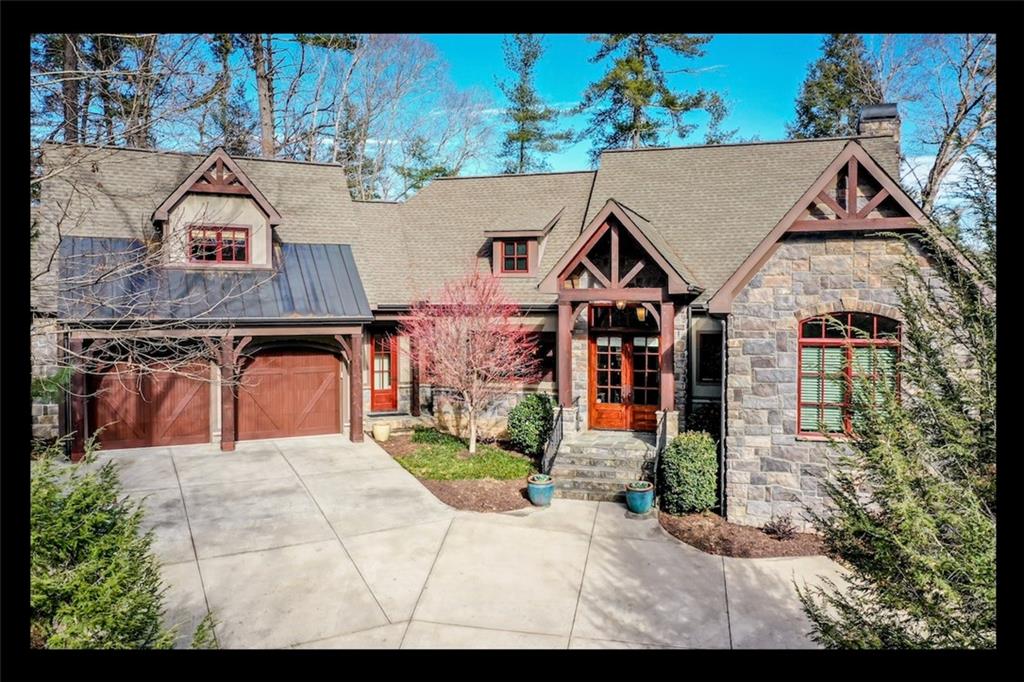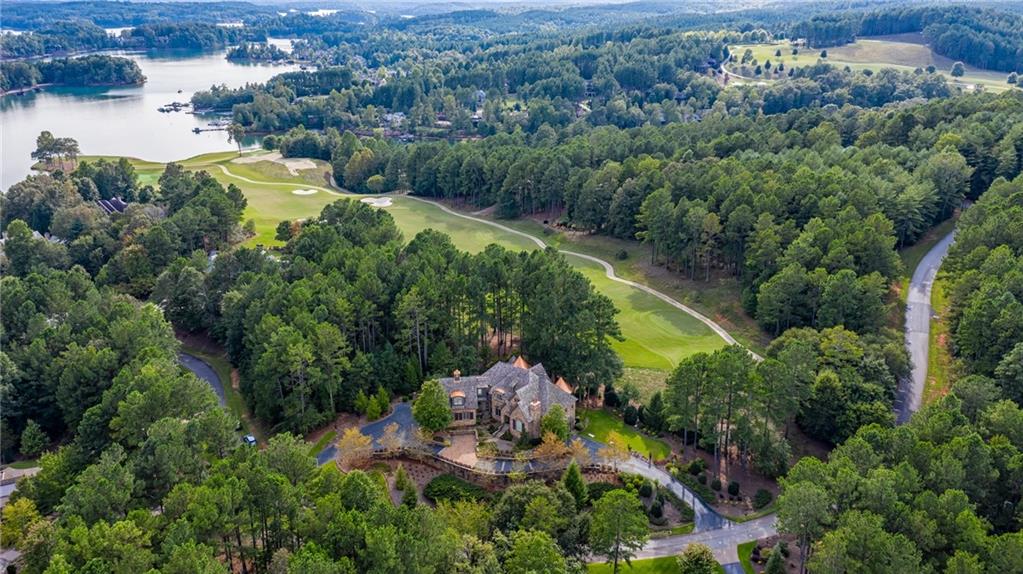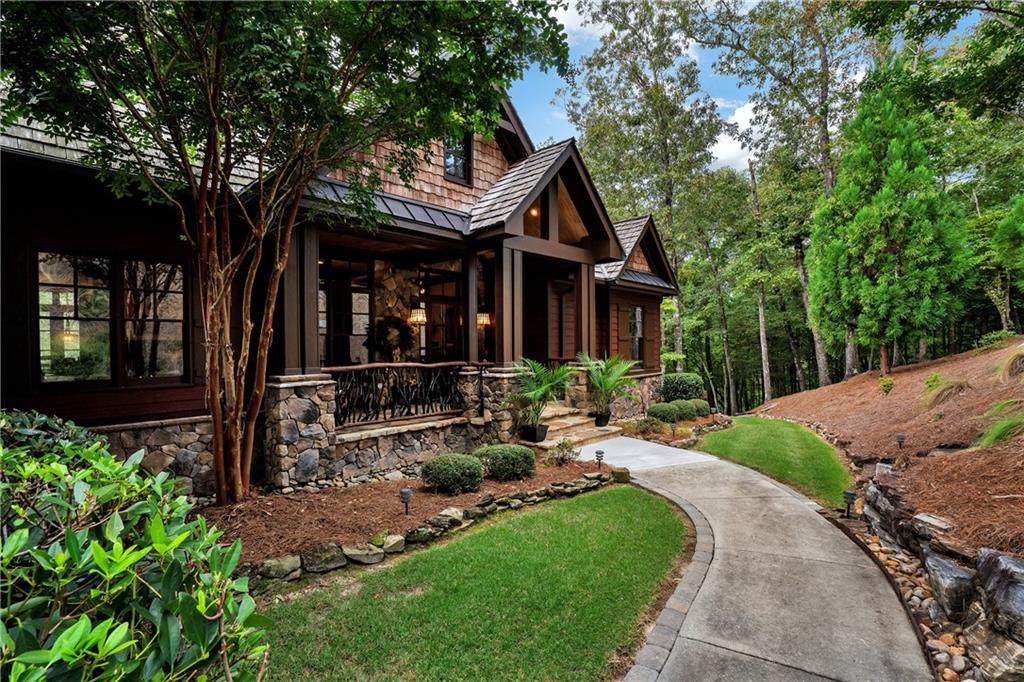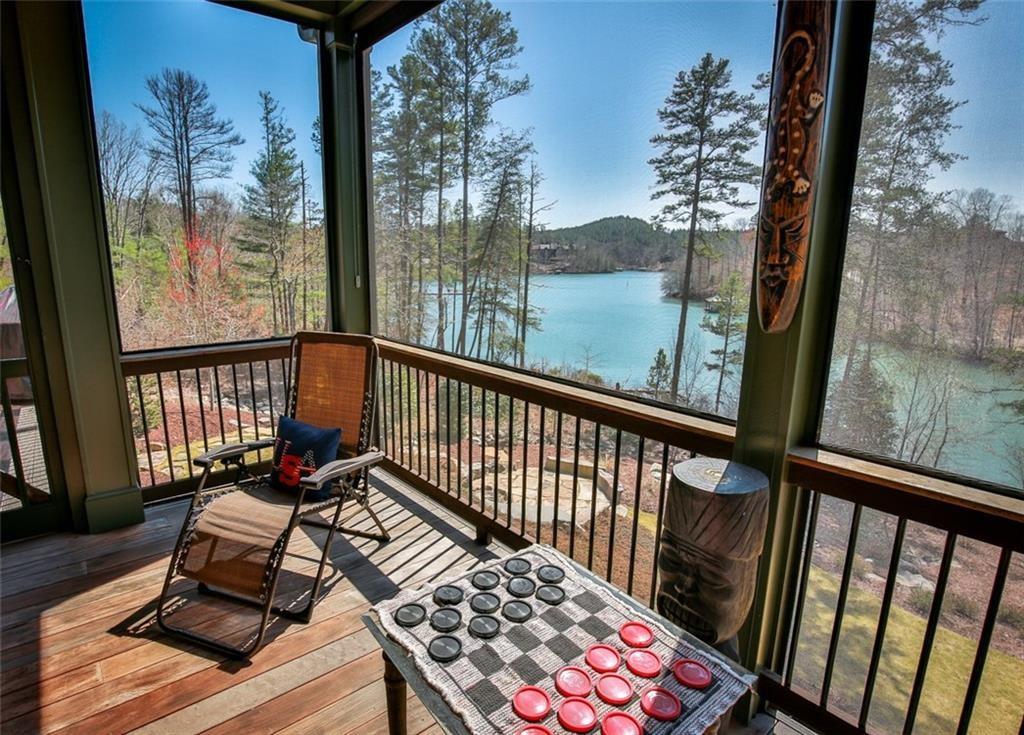211 Passion Flower Way UNIT Cliffs Vineyards, Sunset, SC 29685
MLS# 20187500
Sunset, SC 29685
- 4Beds
- 3Full Baths
- 1Half Baths
- 3,950SqFt
- 2000Year Built
- 0.66Acres
- MLS# 20187500
- Residential
- Single Family
- Sold
- Approx Time on Market3 months, 26 days
- Area301-Pickens County,sc
- CountyPickens
- SubdivisionCliffs At Keowee Vineyards
Overview
Only the best from architect to builder! Created by Raymond Smith and perfectly executed by Morgan Keefe, this waterfront home offers fabulous curb appeal both from the street and from the lake. Just under 4000SF of space incorporates 4 bedrooms, 3 full and one half baths, plus an office off the master, a large living room, totally updated kitchen and dining area and on the lake level there is a Family Room that drinks in views of Lake Keowee. The stroll to the lake via a stone path (only 12 steps) is an easy one allowing all family members the pleasure of time on the dock or in the water. Notable features include an extra wide driveway with ample room to turn around, an oversized garage, engineered retaining wall for the lower level of the driveway, 2x6 outside framing for extra insulation, propane outlets for patio heater and grill, sliding screen doors that do not obstruct the views, all baths with walk in showers, extended walkway to dock assuring deep water under all conditions.
Sale Info
Listing Date: 05-04-2017
Sold Date: 08-31-2017
Aprox Days on Market:
3 month(s), 26 day(s)
Listing Sold:
6 Year(s), 7 month(s), 19 day(s) ago
Asking Price: $1,299,900
Selling Price: $1,150,000
Price Difference:
Reduced By $149,900
How Sold: $
Association Fees / Info
Hoa Fees: $1350
Hoa Fee Includes: Common Utilities, Security
Hoa: Yes
Community Amenities: Boat Ramp, Clubhouse, Common Area, Dock, Fitness Facilities, Gate Staffed, Gated Community, Golf Course, Groundskeeper, Patrolled, Pets Allowed, Playground, Pool, Sauna/Cabana, Stables, Storage, Tennis, Walking Trail, Water Access
Hoa Mandatory: 1
Bathroom Info
Halfbaths: 1
Num of Baths In Basement: 2
Full Baths Main Level: 1
Fullbaths: 3
Bedroom Info
Bedrooms In Basement: 3
Num Bedrooms On Main Level: 1
Bedrooms: Four
Building Info
Style: Other - See Remarks, Traditional
Basement: Ceilings - Smooth, Cooled, Daylight, Finished, Full, Heated, Inside Entrance, Walkout, Workshop, Yes
Builder: Morgan Keefe
Foundations: Basement
Age Range: 11-20 Years
Roof: Architectural Shingles
Num Stories: One
Year Built: 2000
Exterior Features
Exterior Features: Deck, Driveway - Concrete, Insulated Windows, Patio, Porch-Screened, Underground Irrigation
Exterior Finish: Stone
Financial
How Sold: Conventional
Gas Co: Propane
Sold Price: $1,150,000
Transfer Fee: No
Original Price: $1,575,000
Garage / Parking
Storage Space: Basement, Garage
Garage Capacity: 2
Garage Type: Attached Garage
Garage Capacity Range: Two
Interior Features
Interior Features: Built-In Bookcases, Cable TV Available, Cathdrl/Raised Ceilings, Ceiling Fan, Ceilings-Smooth, Countertops-Granite, Electric Garage Door, Fireplace, Fireplace - Multiple, Garden Tub, Laundry Room Sink, Smoke Detector, Surround Sound Wiring, Tray Ceilings, Walk-In Closet, Walk-In Shower, Wet Bar
Appliances: Cooktop - Down Draft, Cooktop - Gas, Dishwasher, Disposal, Double Ovens, Dryer, Microwave - Built in, Wall Oven, Washer, Water Heater - Electric, Water Heater - Multiple
Floors: Carpet, Ceramic Tile, Hardwood
Lot Info
Lot: CKV-S26
Lot Description: Cul-de-sac, Gentle Slope, Shade Trees, Underground Utilities, Water Access, Water View
Acres: 0.66
Acreage Range: .50 to .99
Marina Info
Dock Features: Covered, Lift, Power, Water
Misc
Other Rooms Info
Beds: 4
Master Suite Features: Double Sink, Full Bath, Master on Main Level, Shower - Separate, Tub - Garden, Tub - Jetted, Tub - Separate, Walk-In Closet
Property Info
Inside Subdivision: 1
Type Listing: Exclusive Right
Room Info
Specialty Rooms: Laundry Room, Office/Study
Room Count: 1
Sale / Lease Info
Sold Date: 2017-08-31T00:00:00
Ratio Close Price By List Price: $0.88
Sale Rent: For Sale
Sold Type: Co-Op Sale
Sqft Info
Sold Appr Above Grade Sqft: 2,280
Sold Approximate Sqft: 4,007
Sqft Range: 3750-3999
Sqft: 3,950
Tax Info
Tax Year: 2015
County Taxes: $5170
Tax Rate: 4%
Unit Info
Unit: Cliffs Vineyards
Utilities / Hvac
Utilities On Site: Cable, Electric, Propane Gas, Public Water, Septic, Telephone
Electricity Co: Duke
Heating System: Electricity, Forced Air, Heat Pump, Multizoned
Cool System: Heat Pump, Multi-Zoned
Cable Co: AT&T
High Speed Internet: Yes
Water Co: Six Mile
Water Sewer: Septic Tank
Waterfront / Water
Water Frontage Ft: 194
Lake: Keowee
Lake Front: Yes
Lake Features: Community Boat Ramp, Dock in Place with Lift, Dock-In-Place, Duke Energy by Permit
Water: Public Water
Courtesy of Luxury Lake Living Team of Kw Luxury Lake Living

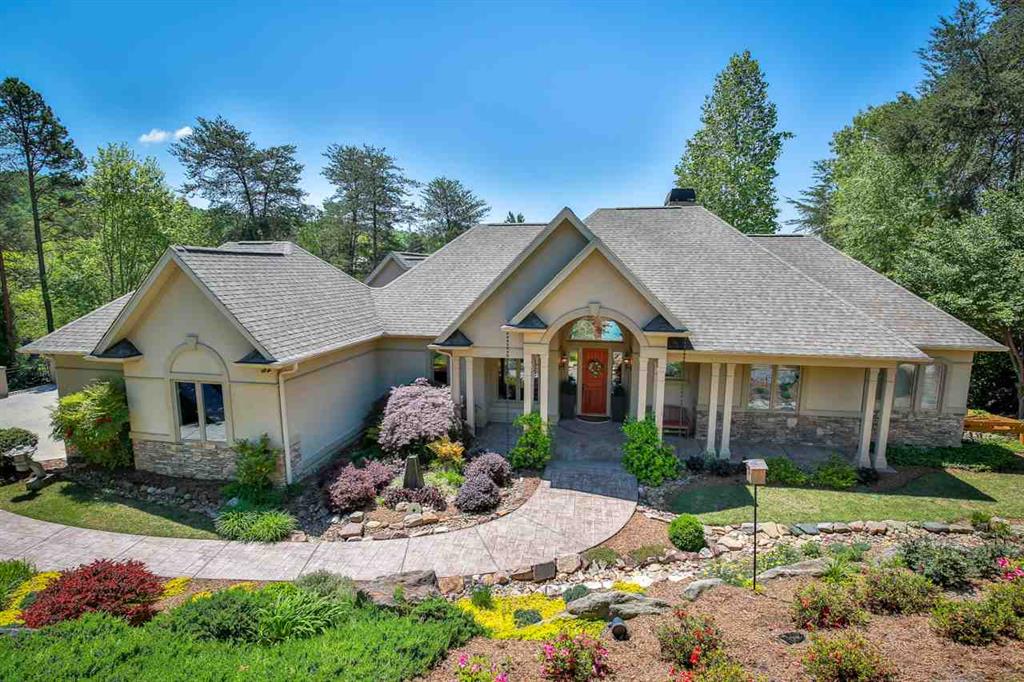
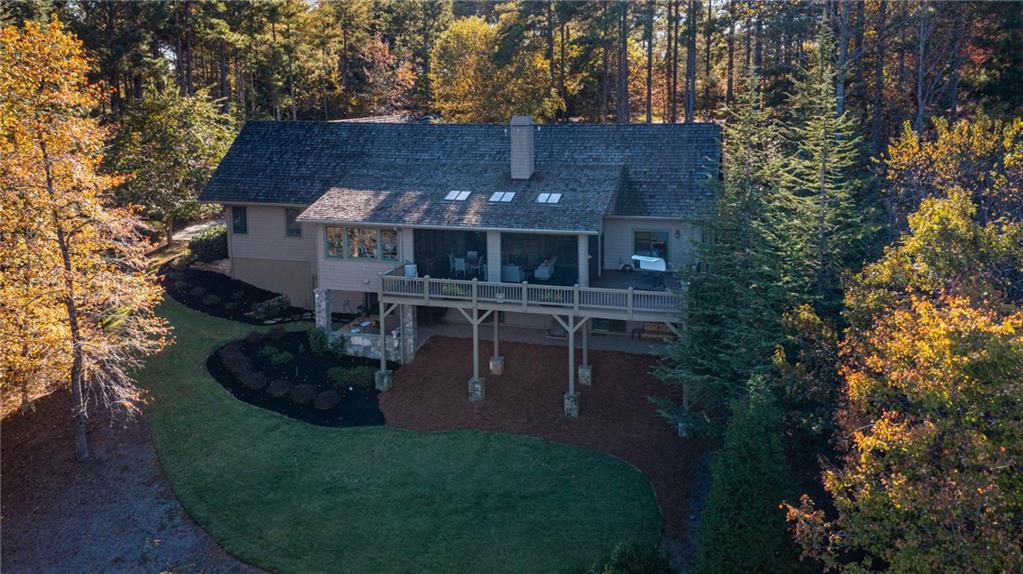
 MLS# 20244717
MLS# 20244717 