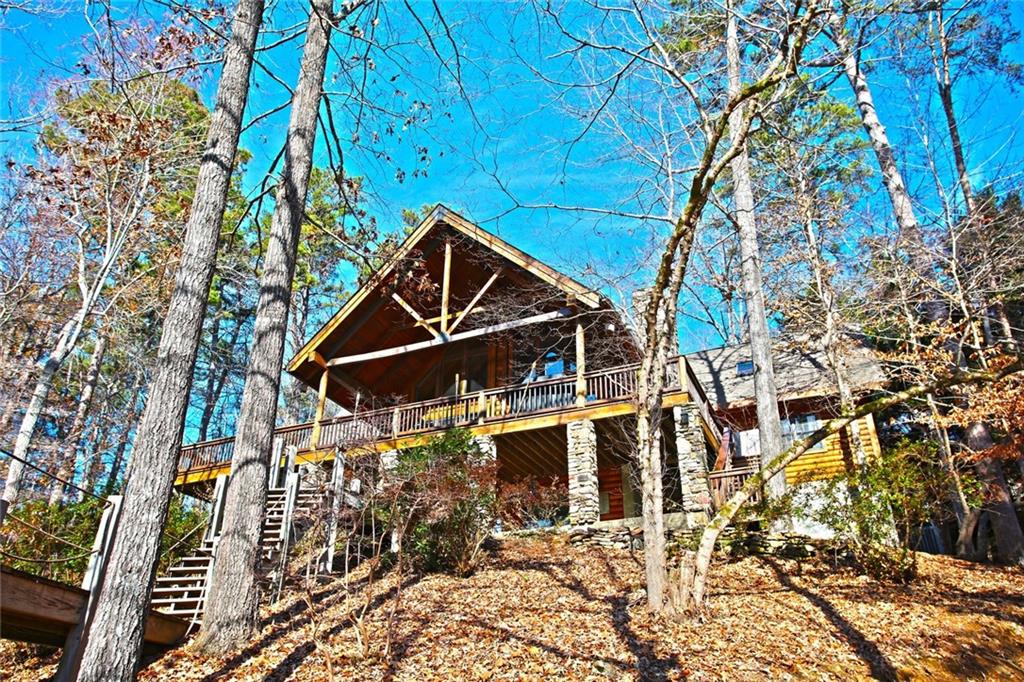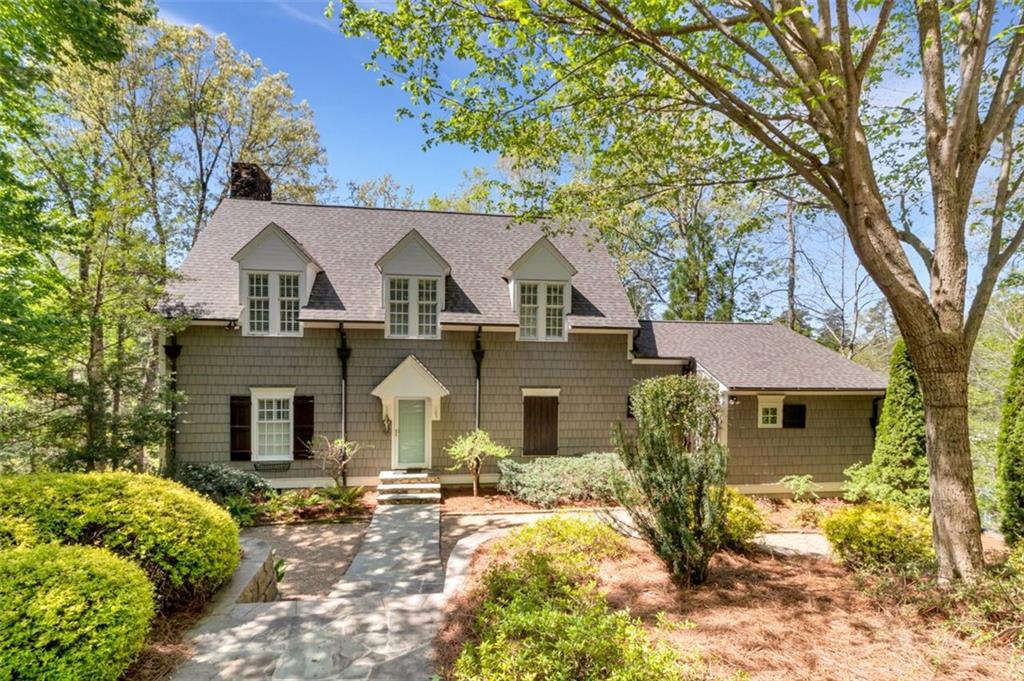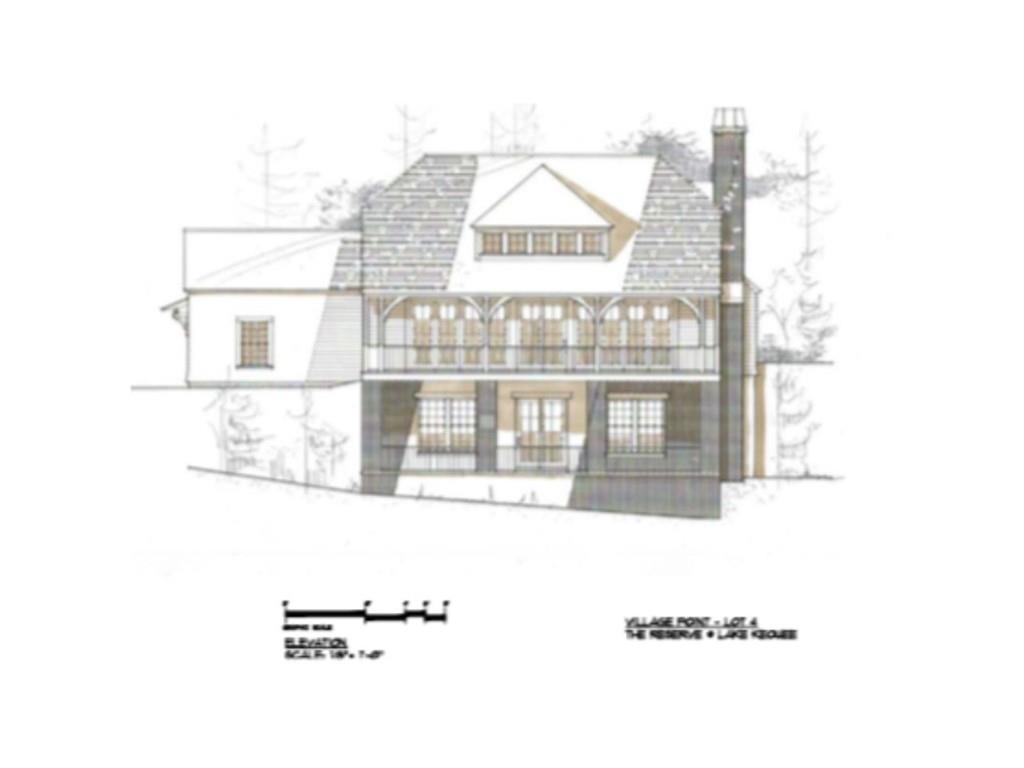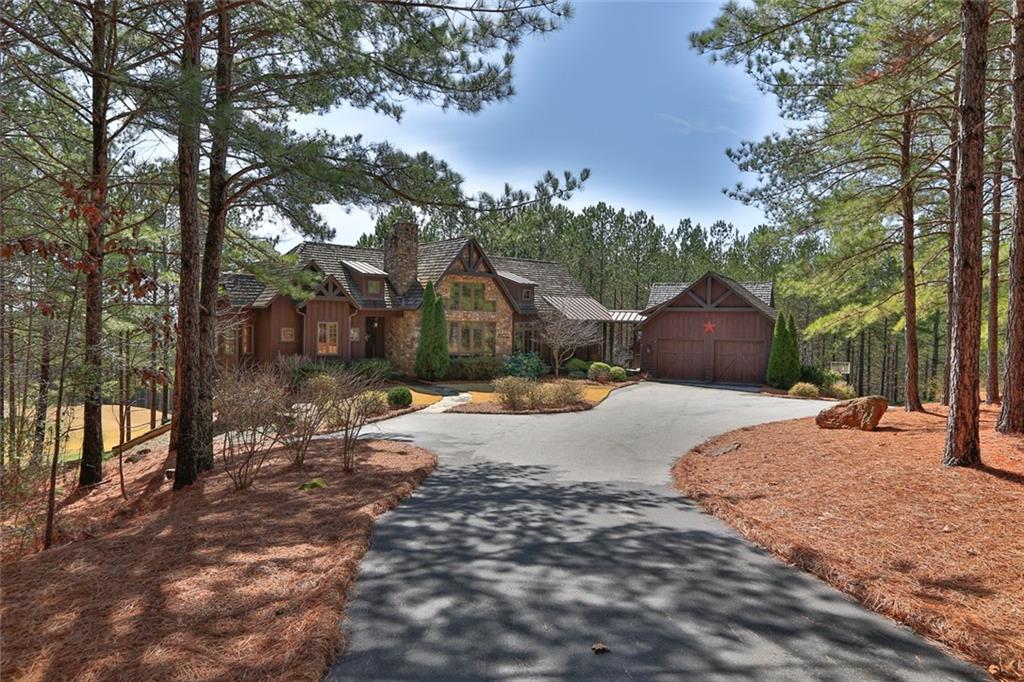209 Pitcher Plant Lane UNIT Cliffs Vineyards E21, Sunset, SC 29685
MLS# 20184702
Sunset, SC 29685
- 4Beds
- 3Full Baths
- 1Half Baths
- 4,800SqFt
- 2007Year Built
- 0.93Acres
- MLS# 20184702
- Residential
- Single Family
- Sold
- Approx Time on Market1 year, 1 month, 12 days
- Area301-Pickens County,sc
- CountyPickens
- SubdivisionCliffs At Keowee Vineyards
Overview
This wonderful open plan meets all the requirements of todays buyers. The kitchen is the center of living and offers counter and island space to accommodate a crowd. Abundant natural light and high ceilings create a warm and inviting atmosphere. 4800+ SF with 4 BR, 3 Full and 1 Half Bath plus a bonus room with separate staircase! This Cliffs at Keowee Vineyards waterfront home features an envious kitchen as the center of the open plan main level. Notable highlights include: elevator, sunroom, screened porch, office behind charming French doors, his and hers walk in closets, fireplace on both levels, deck overlooking lake and lush landscaping. Covered boat dock on a peaceful cove that opens to the coveted ""bay, well off the main channel and bordered by state park. Lakeside sitting area features a stone wall and amphitheater style setting. MAIN LEVEL: great room with fireplace and impressive windows, spacious gourmet kitchen and dining, office, sun room, screened porch, elevator access, pantry and laundry TERRACE LEVEL: lower level family room with wood burning fireplace and refreshment kitchen, elevator access, 3 Bedrooms, 2 Full Baths, flex room with double doors to exterior and more. The home exudes quality and has been impeccably maintained. Tucked away behind the Great Room, separate owners quarters are comprised of an office, accessible via charming New Orleans style glass French doors and a spacious master suite. A hall from the sleeping area flows easily to the master bath and impressive his and hers walk in closet. The Great Room, Dining Area and Kitchen offer open, yet defined, space. The entertainment aspect of the main level is outstanding given the spacious kitchen with superb counter space and easy flow to the dining area and great room. Namibian, polished Ivory Coast granite was selected for the kitchen counters and compliments the overall decor and was intended to blend with any future owner's color palette. Elevator access between main and lower level, open decks, upper and lower level fireplaces, refreshment kitchen on lower level, covered workshop or potting shed space, lake room with double door entry for easy storage of lake toyswhat more do you need to enjoy fabulous Lake Keowee with family and friends. An almost finished room over the garage is perfect as separate guest quarters accessible via a private staircase (5th bedroom) in the future. Windows on three walls, insulated and plumbing in place for a bath translate to a few finishing touches to make it a reality. This home boasts quality, space and desired features to meet todays market expectations. Current owners find the sun room to be their favorite hang out and sitting ""on the dock of the bay"" to be a close second. Decks, screened porch, easy walk to water; what's not to like?? Pictures tell some of the story but seeing this home completes the story and confirms the value!
Sale Info
Listing Date: 02-16-2017
Sold Date: 03-29-2018
Aprox Days on Market:
1 Year(s), 1 month(s), 12 day(s)
Listing Sold:
6 Year(s), 27 day(s) ago
Asking Price: $989,000
Selling Price: $950,000
Price Difference:
Reduced By $39,000
How Sold: $
Association Fees / Info
Hoa Fees: $1650
Hoa Fee Includes: Common Utilities, Security
Hoa: Yes
Community Amenities: Boat Ramp, Clubhouse, Common Area, Dock, Fitness Facilities, Gate Staffed, Gated Community, Golf Course, Groundskeeper, Patrolled, Pets Allowed, Playground, Pool, Sauna/Cabana, Stables, Storage, Tennis, Walking Trail, Water Access
Hoa Mandatory: 1
Bathroom Info
Halfbaths: 1
Num of Baths In Basement: 2
Full Baths Main Level: 1
Fullbaths: 3
Bedroom Info
Bedrooms In Basement: 3
Num Bedrooms On Main Level: 1
Bedrooms: Four
Building Info
Style: Traditional
Basement: Ceiling - Some 9' +, Ceilings - Smooth, Cooled, Daylight, Finished, Full, Heated, Inside Entrance, Walkout, Workshop, Yes
Foundations: Basement
Age Range: 6-10 Years
Roof: Architectural Shingles
Num Stories: One and a Half
Year Built: 2007
Exterior Features
Exterior Features: Deck, Driveway - Concrete, Glass Door, Grill - Gas, Insulated Windows, Porch-Front, Porch-Screened, Satellite Dish, Tilt-Out Windows, Underground Irrigation
Exterior Finish: Cement Planks, Stone
Financial
How Sold: Conventional
Gas Co: Propane
Sold Price: $950,000
Transfer Fee: No
Original Price: $989,000
Garage / Parking
Storage Space: Basement, Garage
Garage Capacity: 2
Garage Type: Attached Garage
Garage Capacity Range: Two
Interior Features
Interior Features: 2-Story Foyer, Alarm System-Owned, Blinds, Built-In Bookcases, Cable TV Available, Cathdrl/Raised Ceilings, Ceiling Fan, Ceilings-Smooth, Central Vacuum, Countertops-Granite, Countertops-Laminate, Countertops-Other, Electric Garage Door, Elevator, Fireplace, Fireplace - Multiple, French Doors, Garden Tub, Gas Logs, Glass Door, Laundry Room Sink, Smoke Detector, Some 9' Ceilings, Surround Sound Wiring, Walk-In Closet, Walk-In Shower, Wet Bar, Wood Burning Insert
Appliances: Convection Oven, Cooktop - Down Draft, Cooktop - Gas, Dishwasher, Disposal, Dryer, Microwave - Built in, Refrigerator, Wall Oven, Washer, Water Heater - Electric, Water Heater - Multiple
Floors: Carpet, Ceramic Tile, Hardwood, Laminate
Lot Info
Lot: E21 Cliffs
Lot Description: Cul-de-sac, Shade Trees, Underground Utilities, Water Access, Water View
Acres: 0.93
Acreage Range: .50 to .99
Marina Info
Dock Features: Covered, Water
Misc
Other Rooms Info
Beds: 4
Master Suite Features: Double Sink, Full Bath, Master on Main Level, Shower - Separate, Tub - Garden, Tub - Separate, Walk-In Closet
Property Info
Inside Subdivision: 1
Type Listing: Exclusive Right
Room Info
Specialty Rooms: Bonus Room, Laundry Room, Office/Study, Recreation Room, Sun Room
Room Count: 8
Sale / Lease Info
Sold Date: 2018-03-29T00:00:00
Ratio Close Price By List Price: $0.96
Sale Rent: For Sale
Sold Type: Co-Op Sale
Sqft Info
Basement Finished Sq Ft: 2300
Sold Appr Above Grade Sqft: 3,315
Sold Approximate Sqft: 4,872
Sqft Range: 4500-4999
Sqft: 4,800
Tax Info
Tax Year: 2017
Tax Rate: 4%
Unit Info
Unit: Cliffs Vineyards E21
Utilities / Hvac
Utilities On Site: Cable, Electric, Propane Gas, Public Water, Septic, Telephone
Electricity Co: Duke
Heating System: Electricity, Forced Air, Heat Pump, Multizoned
Cool System: Central Forced, Heat Pump, Multi-Zoned
Cable Co: AT&T
High Speed Internet: Yes
Water Co: Six Mile
Water Sewer: Septic Tank
Waterfront / Water
Lake: Keowee
Lake Front: Yes
Lake Features: Dock-In-Place
Water: Public Water
Courtesy of Luxury Lake Living Team of Kw Luxury Lake Living

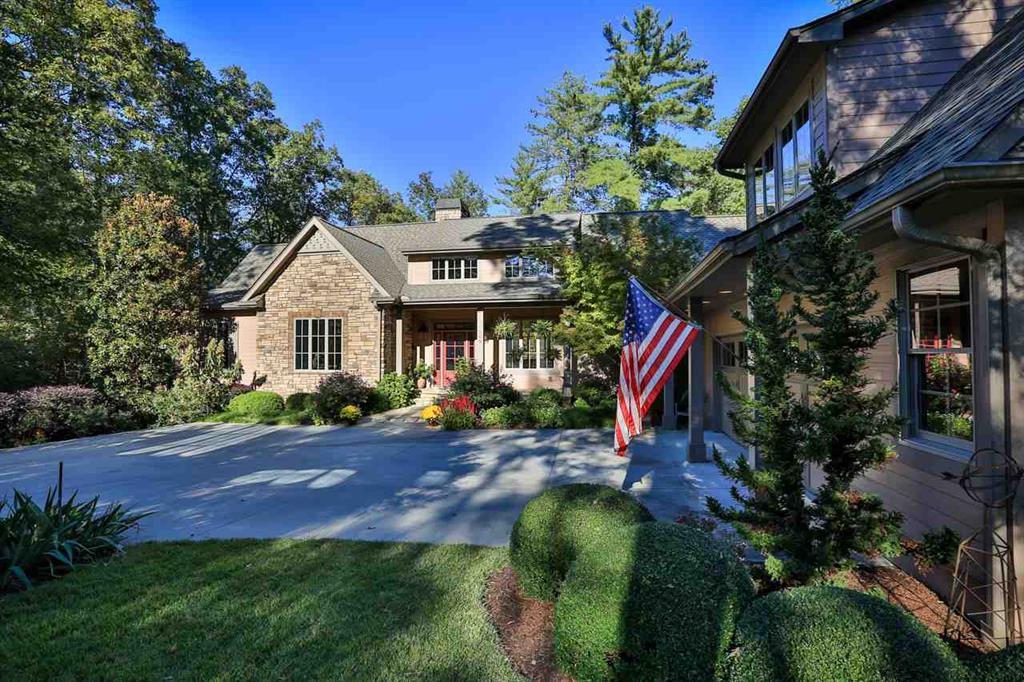
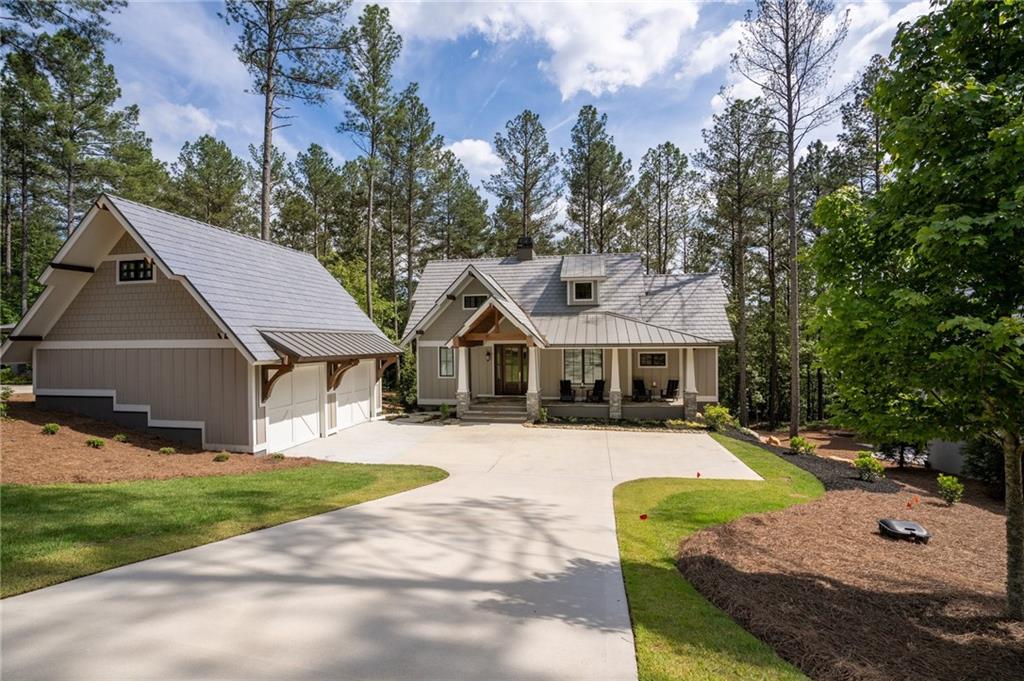
 MLS# 20262373
MLS# 20262373 