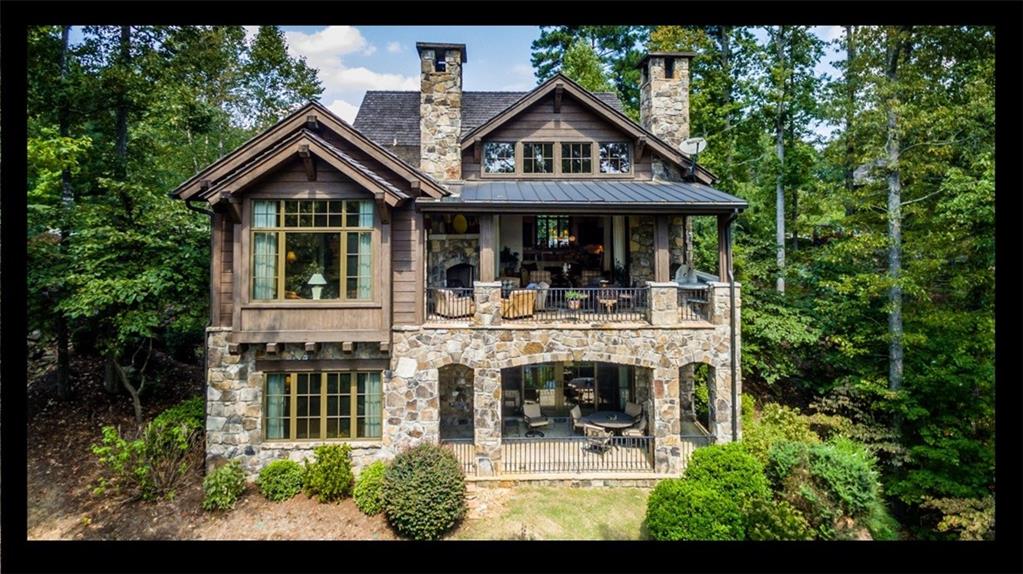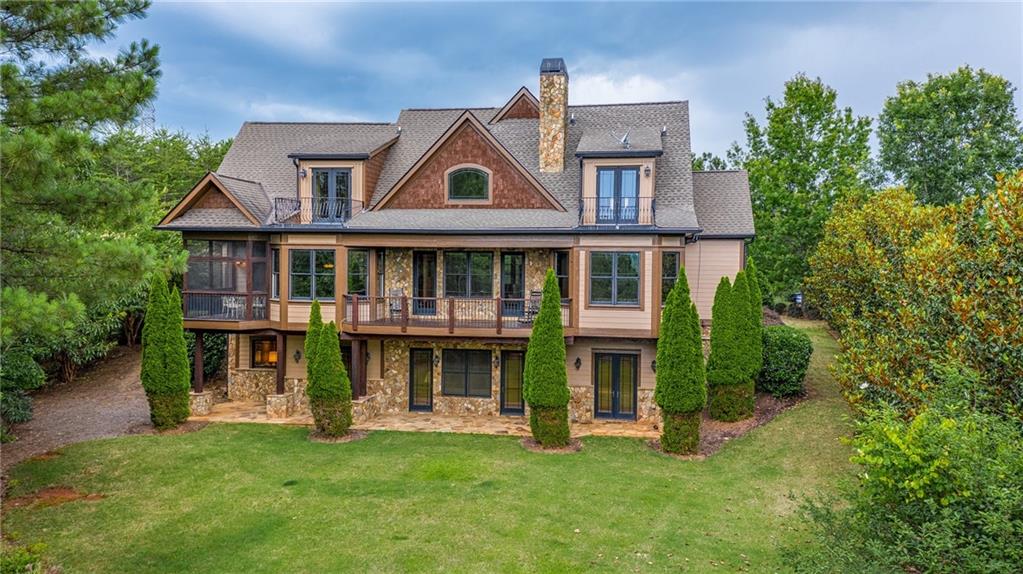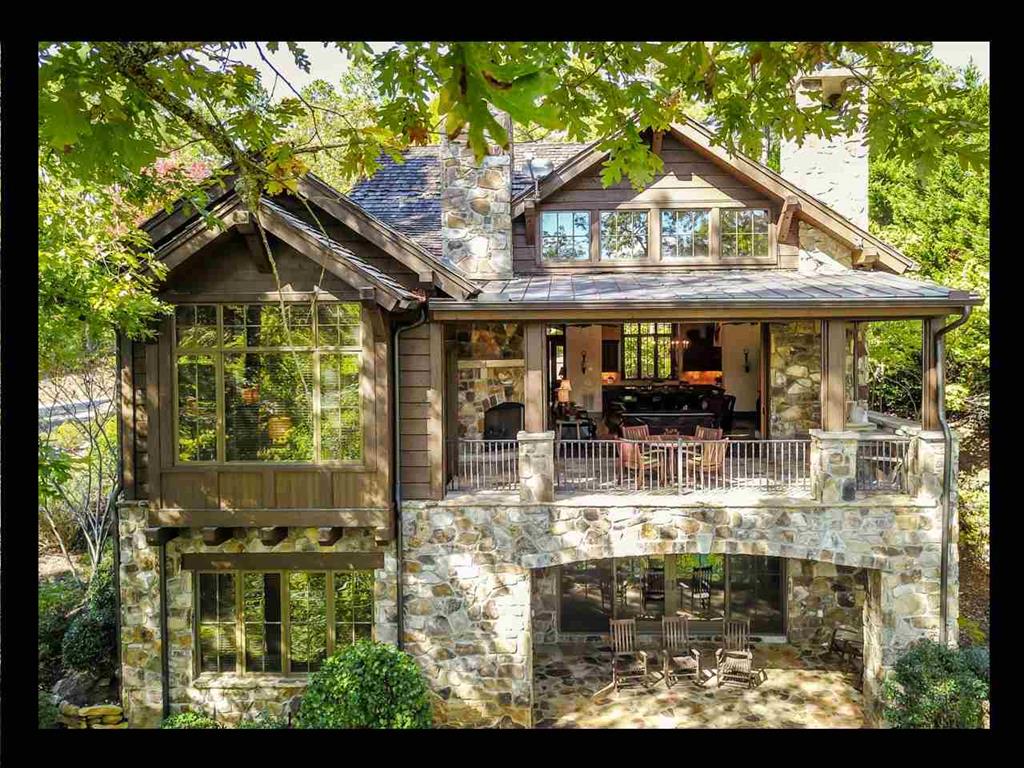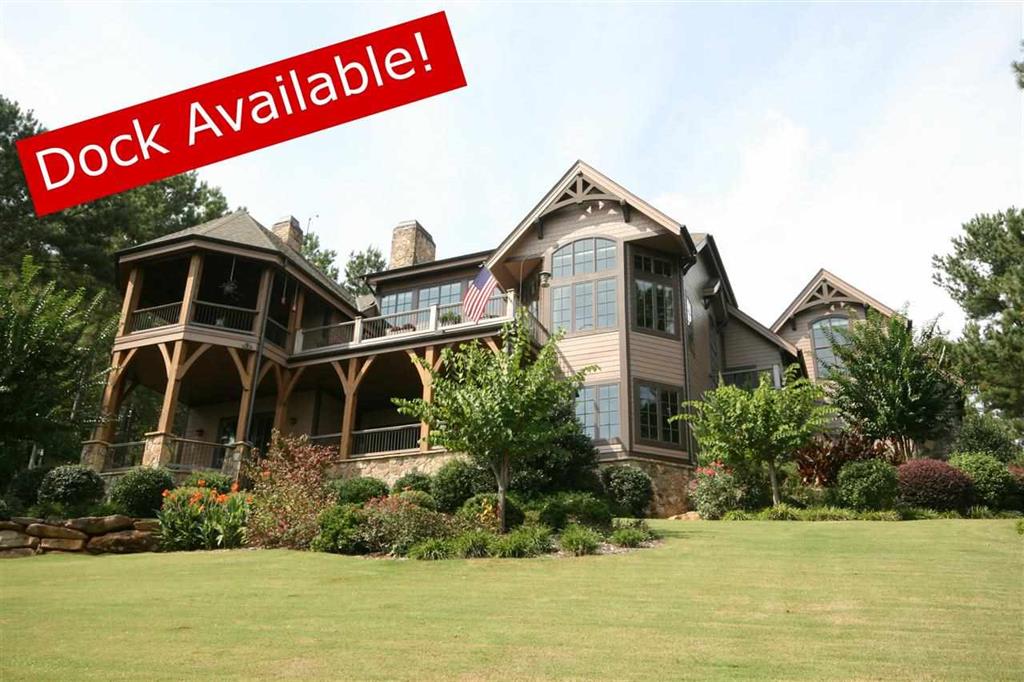160 Ridge Top Lane, Salem, SC 29676
MLS# 20185881
Salem, SC 29676
- 5Beds
- 5Full Baths
- 1Half Baths
- 4,420SqFt
- 2006Year Built
- 0.83Acres
- MLS# 20185881
- Residential
- Single Family
- Sold
- Approx Time on Market1 year, 8 months, 10 days
- Area204-Oconee County,sc
- CountyOconee
- SubdivisionCliffs At Keowee Falls South
Overview
The Owners of this gorgeous home are offering it furnished with all accessories and furniture, linens, pots, pans, dishes, art and will pay for the membership up to the full golf membership. This home sold for over $2 million, undecorated and unfurnished. It will be impossible to replicate this special property at this price. This waterfront home is not-dockable because it has the beautiful waterfall in its backyard and gorgeous water views. The owners did not want a dock to block their views and have their boat in the boat slip just a short drive away. Truly, views of Lake Keowee's renowned waterfall welcome you to Falls Creek section in the Cliffs Falls South. Community Concepts, the Colorado builder, introduced this luxurious custom design to capture the views of the waterfall; every element of this custom home is exceptional. Pennsylvania field stone details the entry area which leads to a charming courtyard lush with landscaping and a captivating water feature. The open floor plan of kitchen, dining area and living area add to the charm of the ""life in the tree-tops"" atmosphere and lead you straight to balcony views of the lake's waterfall. The 30 ft. high stone fireplace in the great room is equipped with gas logs and a similar fireplace charms the balcony where recently installed, remote-operated Phantom Screens are at your finger tips. The outdoor fireplace and outdoor Wolf grilling station complete this space and allow relaxing sounds of the waterfall. Your own water feature on Lake Keowee. The kitchen is ideal for cooks as it features a Wolf dual fuel stove with gas cook-top, grill and double ovens. You'll enjoy a Sub Zero refrigerator, a Bosch dishwasher, and a Frigidaire microwave and Maytag Atlantis washing machine and dryer. Additional appliances includes a 2nd refrigerator in the garage and an Euro-Cave 5 bottle wine cooler. The high ceilings with rustic, exposed beams and large chandelier lead to 10' pocket sliders that completely ""disappear"" into the walls allowing an unobstructed view to Lake Keowee. The hand-scraped wooden floors and wall details add to the lake and mountain design. The Master bedroom suite on the main level has a private entrance to the covered porch and a sunrise view of the lake from your bed that is not to be missed. The Master bath features a steam shower, Whirlpool tub, beautiful tile and his and her vanities. Naturally, there is a large, walk-in closet. This home has a 5th BR/Study w/custom built-ins & full bath that was built above the garage and this extra space is ideal for company or your own private office. There is a slate tile floor in the laundry room, custom cabinets, and laundry room sink. The lower level is wonderfully finiished with a large gathering room that easily accommodates a pool table (in fact, the pool table is included) plus two guest suites with their own baths and a Bunk Room with 8 custom built-in bunk beds and its own bath. Falls Creek has its own separate, mandatory POA fee some exterior maintenance and landscaping which is $1,750/quarter (2016). The Cliffs Falls South is the Cliff's Community that is the home of Falls Creek and 160 Ridge Top Lane. The annual HOA fees are currently $1955. The sellers will pay for up to the full golf membership for you to enjoy the four Cliffs' water front communities as well as a total of 7 Cliffs' communities. Currently, that membership is $50,000. The fabulous location is less than 5 minutes to Falls South Country Club, the amazing Wellness Center with its outdoor covered decks with a fireplace, swimming pool, tennis courts, boat slips, hiking trails, and you're just a short distance from the firehouse and security stations! This home is being offer furnished! The Sellers are offering to include furniture and accessories in the home with the exception of a a few personal items. KFS-FC-027
Sale Info
Listing Date: 03-19-2017
Sold Date: 11-30-2018
Aprox Days on Market:
1 Year(s), 8 month(s), 10 day(s)
Listing Sold:
5 Year(s), 4 month(s), 20 day(s) ago
Asking Price: $1,095,000
Selling Price: $1,040,000
Price Difference:
Reduced By $55,000
How Sold: $
Association Fees / Info
Hoa Fees: 8955
Hoa: Yes
Community Amenities: Clubhouse, Common Area, Fitness Facilities, Gated Community, Golf Course, Tennis
Hoa Mandatory: 1
Bathroom Info
Halfbaths: 1
Num of Baths In Basement: 3
Full Baths Main Level: 1
Fullbaths: 5
Bedroom Info
Bedrooms In Basement: 3
Num Bedrooms On Main Level: 1
Bedrooms: Five
Building Info
Style: Craftsman
Basement: Cooled, Daylight, Finished, Heated, Inside Entrance, Walkout, Yes
Builder: Community Concepts
Foundations: Basement, Crawl Space
Age Range: 11-20 Years
Roof: Wood Shingles/Shakes
Num Stories: One
Year Built: 2006
Exterior Features
Exterior Features: Deck, Patio, Pool-In Ground, Porch-Front, Porch-Screened, Underground Irrigation, Wood Windows
Exterior Finish: Stone, Wood
Financial
How Sold: Conventional
Gas Co: Propane
Sold Price: $1,040,000
Transfer Fee: Unknown
Original Price: $1,195,000
Garage / Parking
Storage Space: Basement, Garage
Garage Capacity: 2
Garage Type: Attached Garage
Garage Capacity Range: Two
Interior Features
Interior Features: Alarm System-Owned, Cathdrl/Raised Ceilings, Ceiling Fan, Countertops-Granite, Electric Garage Door, Fireplace, Fireplace - Multiple, Glass Door, Jetted Tub, Smoke Detector, Some 9' Ceilings, Surround Sound Wiring, Walk-In Closet, Walk-In Shower
Appliances: Dishwasher, Dryer, Microwave - Built in, Range/Oven-Gas, Refrigerator, Washer, Water Heater - Gas, Water Heater - Multiple
Floors: Carpet, Ceramic Tile, Hardwood
Lot Info
Lot: 27
Lot Description: Underground Utilities, Water Access, Water View
Acres: 0.83
Acreage Range: .50 to .99
Marina Info
Misc
Other Rooms Info
Beds: 5
Master Suite Features: Double Sink, Full Bath, Master on Main Level, Shower - Separate, Tub - Jetted, Walk-In Closet
Property Info
Conditional Date: 2018-08-03T00:00:00
Inside Subdivision: 1
Type Listing: Exclusive Right
Room Info
Specialty Rooms: Bonus Room, Laundry Room, Living/Dining Combination, Recreation Room
Room Count: 7
Sale / Lease Info
Sold Date: 2018-11-30T00:00:00
Ratio Close Price By List Price: $0.95
Sale Rent: For Sale
Sold Type: Co-Op Sale
Sqft Info
Basement Unfinished Sq Ft: 112+-
Basement Finished Sq Ft: 1979
Sold Appr Above Grade Sqft: 2,329
Sold Approximate Sqft: 4,420
Sqft Range: 4500-4999
Sqft: 4,420
Tax Info
Tax Year: 2016
County Taxes: 11,188.60
Tax Rate: 6%
Unit Info
Utilities / Hvac
Utilities On Site: Electric, Propane Gas, Public Water, Septic, Telephone
Electricity Co: Duke
Heating System: Electricity, Forced Air, Heat Pump, Multizoned
Cool System: Central Forced
Cable Co: Charter
High Speed Internet: Yes
Water Co: Salem
Water Sewer: Septic Tank
Waterfront / Water
Water Frontage Ft: 90+-
Lake: Keowee
Lake Front: Yes
Water: Public Water
Courtesy of Patti & Gary Cason Group of Keller Williams Seneca



 MLS# 20228899
MLS# 20228899 











