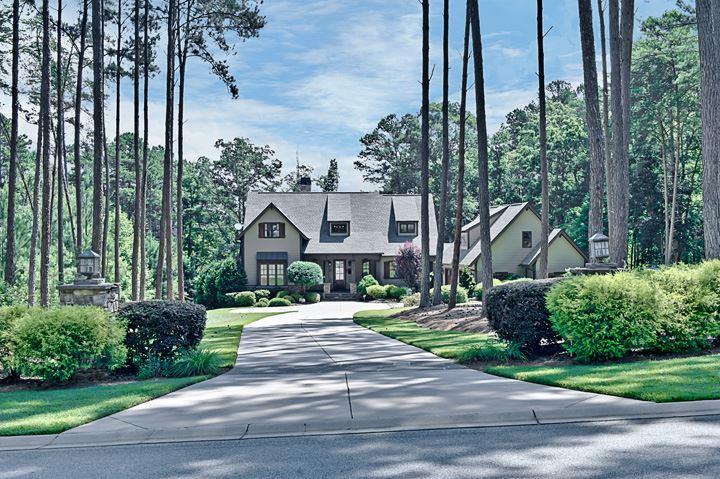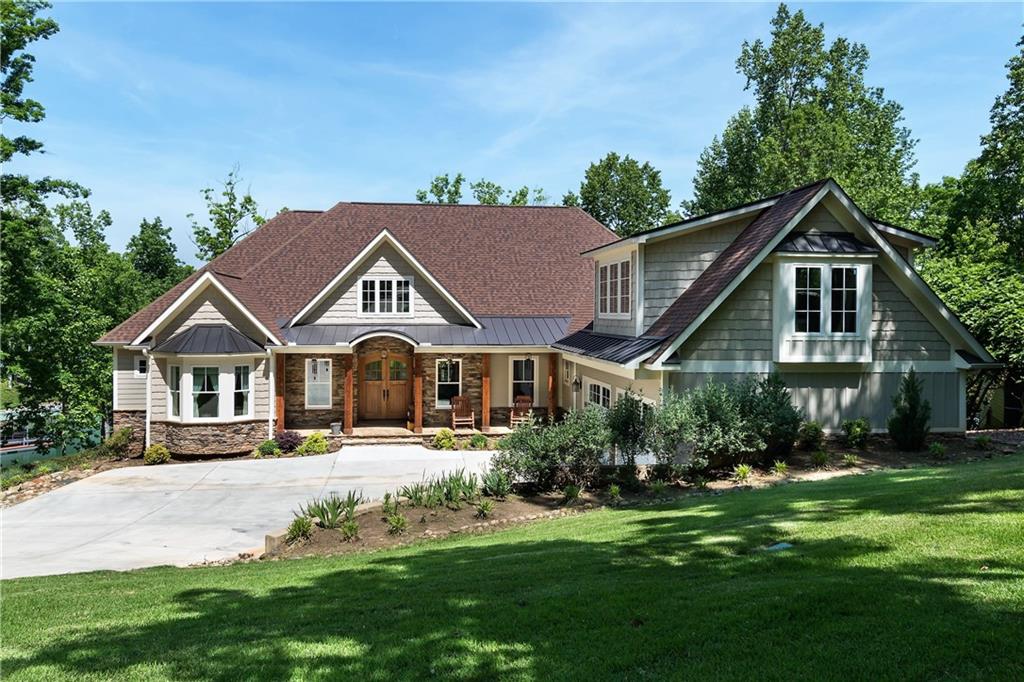107 Rollingwood Drive, Seneca, SC 29672
MLS# 20189885
Seneca, SC 29672
- 5Beds
- 5Full Baths
- 1Half Baths
- 5,900SqFt
- 2009Year Built
- 1.76Acres
- MLS# 20189885
- Residential
- Single Family
- Sold
- Approx Time on Market6 months, 18 days
- Area205-Oconee County,sc
- CountyOconee
- SubdivisionHarbor Oaks
Overview
Lake Keowee rare find. Two lots included. Can be subdivided! Home is located down a long gentle drive on one lot with an adjacent lot that can be sold or kept for that family compound or privacy. A true lake home, exceptionally well maintained with a double slip covered dock including lift! Located in Harbor Oaks - Crescents newest premier high-end home Subdivision. Every room is gracefully decorated with views of the lake from each room. The main level features a spacious master bedroom wing with built-ins and a large master bath. The beautifully tiled shower and soaker tub make the master bath a spa quality retreat. The open floor plan of the main level includes the kitchen with high-end appliances and great dining space with warm colored cabinets. The laundry room is conveniently located on the first floor just off the mudroom. The family room has beautiful wood beams and a wood-burning fireplace. Just off the family room is a 3-season sun room with the 2nd wood burning fireplace and fabulous views of the lake. The Upper level features two bedrooms suites with bright bathrooms plus reading nook that overlooks the family room. Your guests will love the view of the lake from each of these bedrooms. A fun retro spacious kitchen bar highlights the terrace level with an adjoining rec room the leads to a covered patio with an additional storage closet. Cute plush kids bunk room, a second bedroom and two bathrooms are also on this level. Enjoy dining on the main level deck with octagon shaped dining area before walking down the gently sloping path to your boat for a sunset cruise. Plenty of parking for family or friends with a detached garage with a covered walkway to mudroom/kitchen. Location is prime and the The Lighthouse Restaurant and Cabana is only a two minute boat ride away. Contact listing agent for full brochure and see drone tour.
Sale Info
Listing Date: 07-12-2017
Sold Date: 01-31-2018
Aprox Days on Market:
6 month(s), 18 day(s)
Listing Sold:
6 Year(s), 2 month(s), 23 day(s) ago
Asking Price: $1,500,000
Selling Price: $1,410,000
Price Difference:
Reduced By $90,000
How Sold: $
Association Fees / Info
Hoa Fees: 1200
Hoa: Yes
Hoa Mandatory: 1
Bathroom Info
Halfbaths: 1
Num of Baths In Basement: 2
Full Baths Main Level: 1
Fullbaths: 5
Bedroom Info
Bedrooms In Basement: 2
Num Bedrooms On Main Level: 1
Bedrooms: Five
Building Info
Style: Craftsman
Basement: Ceiling - Some 9' +, Ceilings - Smooth, Cooled, Daylight, Finished, Full, Heated, Inside Entrance, Walkout, Yes
Foundations: Basement
Age Range: 6-10 Years
Roof: Architectural Shingles
Num Stories: Two
Year Built: 2009
Exterior Features
Exterior Features: Deck, Driveway - Concrete, Patio, Porch-Front
Exterior Finish: Cement Planks, Wood
Financial
How Sold: Conventional
Gas Co: Fort Hill
Sold Price: $1,410,000
Transfer Fee: No
Original Price: $1,500,000
Garage / Parking
Storage Space: Basement, Garage
Garage Capacity: 2
Garage Type: Detached Garage
Garage Capacity Range: Two
Interior Features
Interior Features: Built-In Bookcases, Cathdrl/Raised Ceilings, Ceiling Fan, Ceilings-Smooth, Central Vacuum, Connection - Dishwasher, Connection - Washer, Countertops-Other, Dryer Connection-Electric, Electric Garage Door, Fireplace, Fireplace - Multiple, Gas Logs, Laundry Room Sink, Some 9' Ceilings, Walk-In Closet, Walk-In Shower
Appliances: Dishwasher, Disposal, Double Ovens, Microwave - Built in, Refrigerator, Wall Oven
Floors: Carpet, Ceramic Tile, Hardwood
Lot Info
Lot: 34&35
Lot Description: Corner, Gentle Slope, Private Lake, Shade Trees, Underground Utilities, Water Access, Water View, Wooded
Acres: 1.76
Acreage Range: 1-3.99
Marina Info
Dock Features: Covered, Lift, Multiple Slips
Misc
Other Rooms Info
Beds: 5
Master Suite Features: Double Sink, Full Bath, Master on Main Level, Shower - Separate, Tub - Separate, Walk-In Closet
Property Info
Inside Subdivision: 1
Type Listing: Exclusive Right
Room Info
Specialty Rooms: 2nd Kitchen, Laundry Room, Sun Room
Room Count: 9
Sale / Lease Info
Sold Date: 2018-01-31T00:00:00
Ratio Close Price By List Price: $0.94
Sale Rent: For Sale
Sold Type: Co-Op Sale
Sqft Info
Basement Unfinished Sq Ft: 553
Basement Finished Sq Ft: 1630
Sold Appr Above Grade Sqft: 4,270
Sold Approximate Sqft: 5,900
Sqft Range: 5500-5999
Sqft: 5,900
Tax Info
Tax Year: 2015
County Taxes: 14,297.50
Tax Rate: 4%
Unit Info
Utilities / Hvac
Utilities On Site: Electric, Natural Gas, Public Water, Septic, Telephone
Electricity Co: Duke
Heating System: Heat Pump
Cool System: Heat Pump
High Speed Internet: Yes
Water Co: Walhalla
Water Sewer: Septic Tank
Waterfront / Water
Water Frontage Ft: Two Lots
Lake: Keowee
Lake Front: Yes
Lake Features: Dock in Place with Lift, Dock-In-Place, Dockable By Permit
Water: Public Water
Courtesy of DELANE GRAHAM of 1st Choice Realty @ Keowee Key



 MLS# 20215795
MLS# 20215795 








