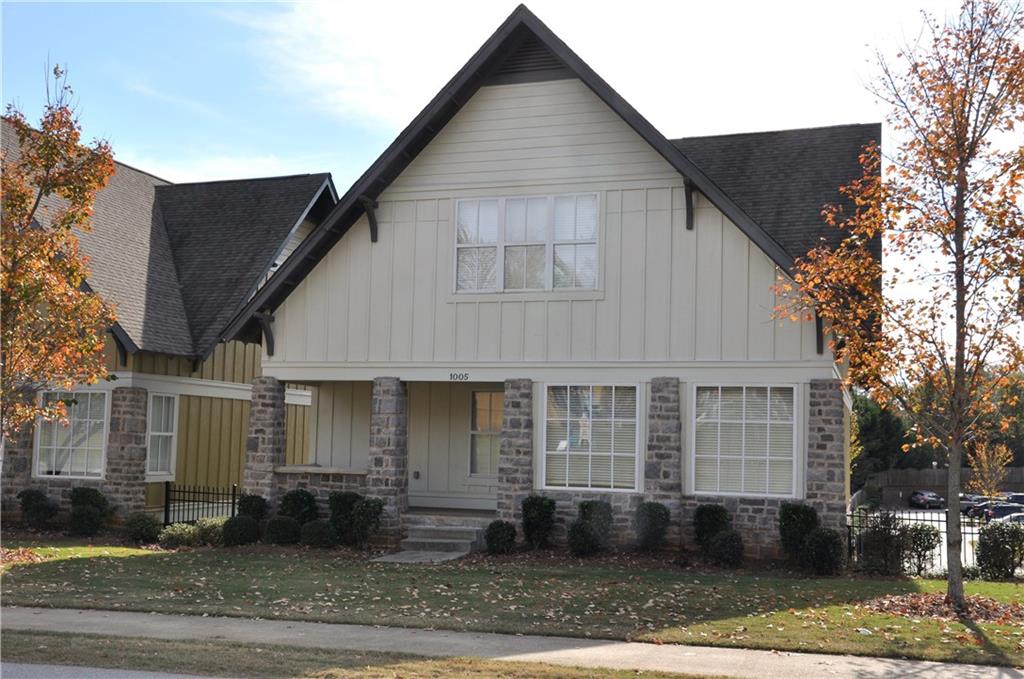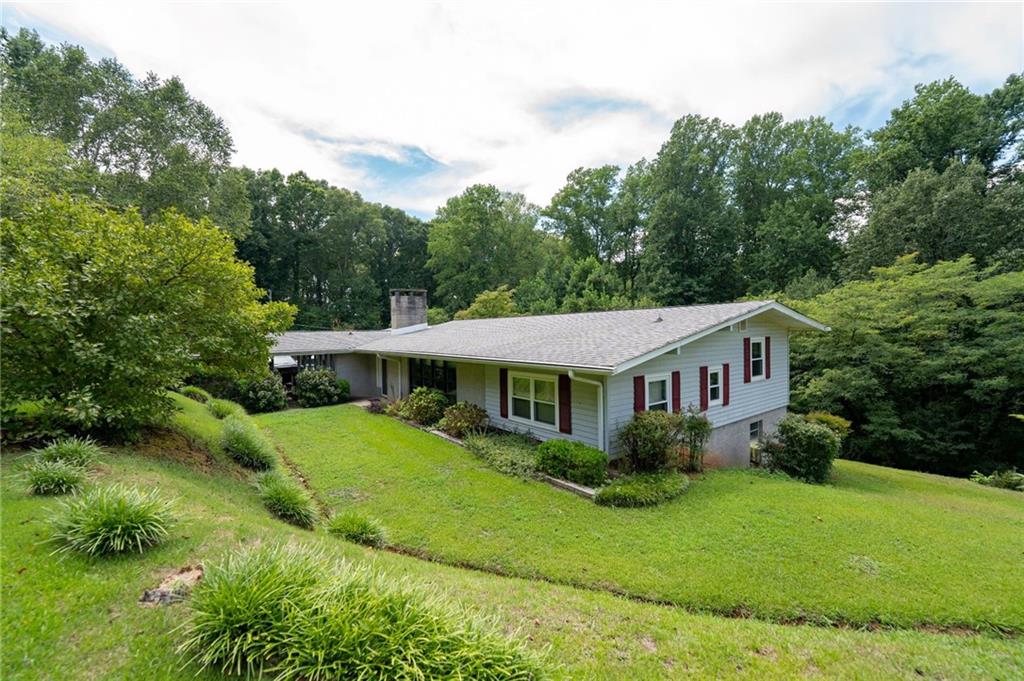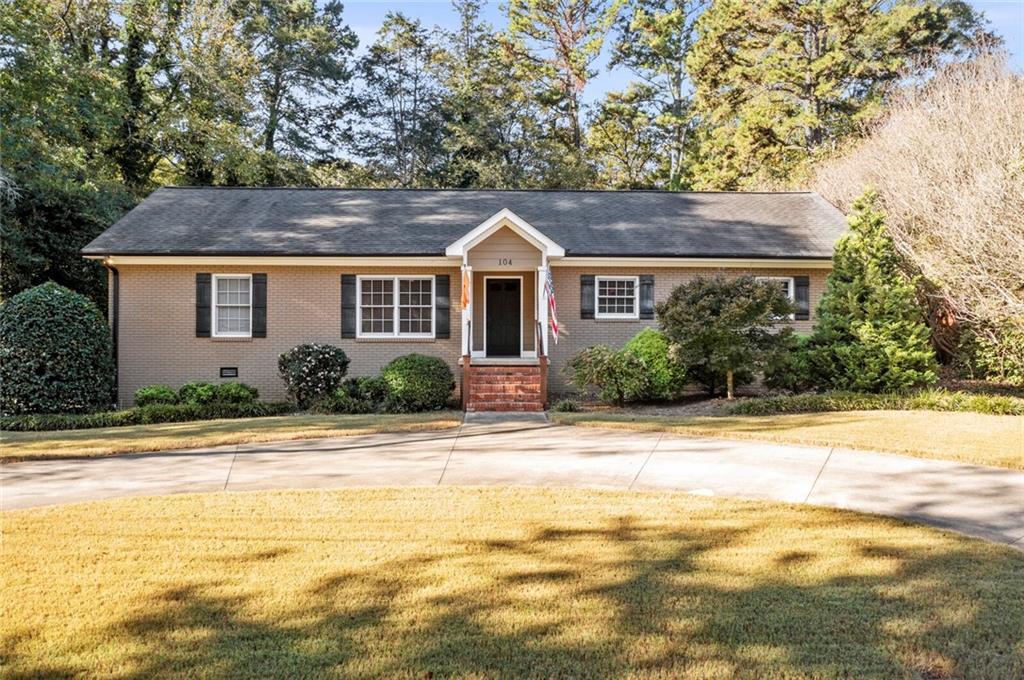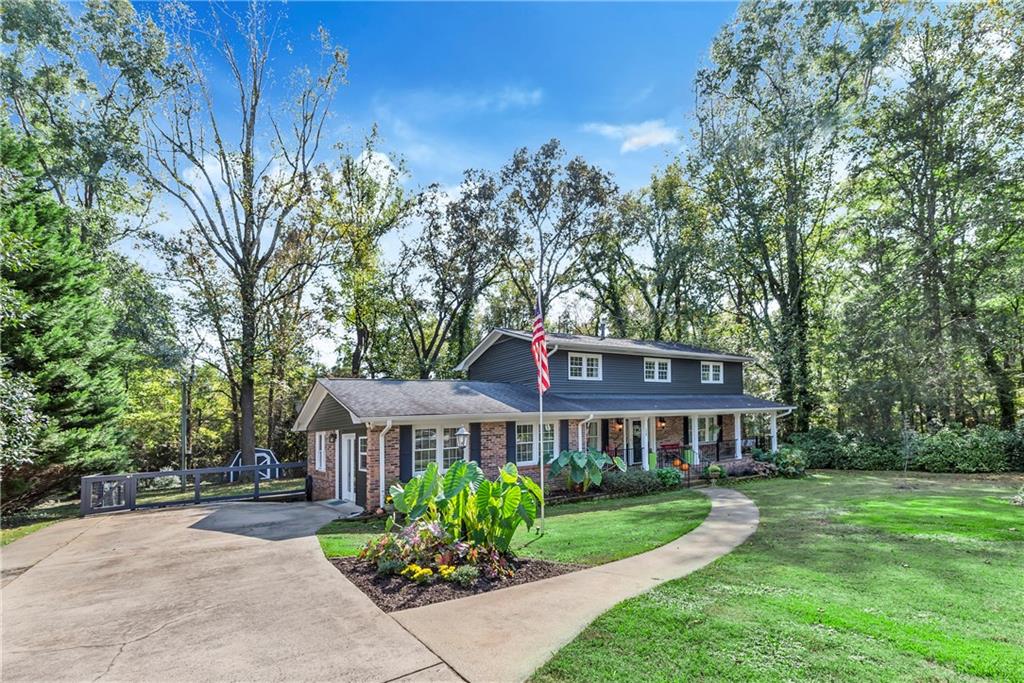100 Cherokee Road, Clemson, SC 29631
MLS# 20186559
Clemson, SC 29631
- 3Beds
- 2Full Baths
- 2Half Baths
- 2700 plus 500 Bonus SqFt
- 1958Year Built
- 1.15Acres
- MLS# 20186559
- Residential
- Single Family
- Sold
- Approx Time on Market2 months,
- Area304-Pickens County,sc
- CountyPickens
- SubdivisionClemson Heights
Overview
Unbelievable! This is one that you wont want to let get away. This house was originally built in 1958 and in 2007 an addition and total renovation took place. The original house as well as the new addition is constructed of post and beams and 2x6 insulated exterior walls, so it is very energy efficient. It has three bedrooms, two full baths and two half baths. There is 2584 sq. ft, of finished floor space with another 384 sq. ft. in the partially finished bonus room. The bonus room already has heat and air and is insulated (walls - not ceiling). It has been rough plumbed for another bathroom. The exterior is constructed of river rocks and hardiboard with aluminum trim. This house features 3 different living spaces: a family room, den/living room with river rock fireplace, and a very spacious loft. It has a lot of natural light and an open living/dining area. There are two sets of stairs, one in front and one that comes into the den/family room. The master is on the second level and has a very big walk-in closet and bath with a double vanity and jetted tub/shower. The kitchen features matt-finished granite countertops with polished edges, stainless refrigerator, smooth induction cooktop, stainless Bosch oven, stainless dishwasher, and built-in microwave with convection. Not only that, both sinks has a garbage disposal and a water purification system. The countertop in the kitchen wraps around to the wet/coffee bar and more cabinets. The dining area in back of the family room has its own built-in cabinets with granite countertops. You will enjoy your morning coffee in the large breakfast area with a built-in bar. The laundry room has its own exterior door, granite countertops, sink, cabinets, and in a separate room that houses a new 50 gallon gas water heater. It has category 5 wiring, Ethernet/cable outlets, and surround sound wiring. The outside features a very large deck across the back of the house, a patio, underground irrigation all around and drip irrigation in some flower beds, concrete driveway, and enough grassy area for playing. This home can be accessed from Cherokee Road (front of house with stairs) or Crestwood Drive (garage & extra parking), so there is plenty of room for guests or teenagers to park. The yard is beautifully landscaped around the house and has nice wooded areas that separate you from all your neighbors. It is within walking distance to the Walker Golf Course and the SC Botanical Garden. It is also conveniently located to Clemson University, Hwy. 76, Hwy. 123, and within 20 minutes to I-85. To put it simple, this one wont last long because it is an AWESOME house!
Sale Info
Listing Date: 04-07-2017
Sold Date: 06-08-2017
Aprox Days on Market:
2 month(s), 0 day(s)
Listing Sold:
6 Year(s), 10 month(s), 12 day(s) ago
Asking Price: $349,900
Selling Price: $345,000
Price Difference:
Reduced By $4,900
How Sold: $
Association Fees / Info
Hoa: No
Bathroom Info
Halfbaths: 2
Fullbaths: 2
Bedroom Info
Bedrooms: Three
Building Info
Style: Craftsman
Basement: No/Not Applicable
Foundations: Other
Age Range: Over 50 Years
Roof: Architectural Shingles
Num Stories: One and a Half
Year Built: 1958
Exterior Features
Exterior Features: Deck, Driveway - Concrete, Insulated Windows, Patio, Porch-Front, Underground Irrigation, Wood Windows
Exterior Finish: Cement Planks, Stone
Financial
How Sold: Conventional
Gas Co: Fort Hill
Sold Price: $345,000
Transfer Fee: No
Original Price: $349,900
Garage / Parking
Storage Space: Garage
Garage Capacity: 2
Garage Type: Attached Garage
Garage Capacity Range: Two
Interior Features
Interior Features: Blinds, Cable TV Available, Category 5 Wiring, Cathdrl/Raised Ceilings, Ceiling Fan, Ceilings-Smooth, Countertops-Granite, Electric Garage Door, Fireplace, Jetted Tub, Laundry Room Sink, Smoke Detector, Some 9' Ceilings, Walk-In Closet, Wet Bar
Appliances: Convection Oven, Cooktop - Smooth, Dishwasher, Disposal, Microwave - Built in, Range/Oven-Electric, Refrigerator, Water Heater - Gas
Floors: Carpet, Ceramic Tile, Hardwood, Vinyl
Lot Info
Lot: 8 & 9
Lot Description: Corner, Gentle Slope, Shade Trees, Sidewalks, Underground Utilities, Wooded
Acres: 1.15
Acreage Range: 1-3.99
Marina Info
Misc
Other Rooms Info
Beds: 3
Master Suite Features: Double Sink, Full Bath, Master on Second Level, Tub - Jetted, Tub/Shower Combination, Walk-In Closet
Property Info
Inside City Limits: Yes
Inside Subdivision: 1
Type Listing: Exclusive Right
Room Info
Specialty Rooms: Bonus Room, Breakfast Area, Laundry Room, Living/Dining Combination, Loft, Other - See Remarks, Workshop
Room Count: 8
Sale / Lease Info
Sold Date: 2017-06-08T00:00:00
Ratio Close Price By List Price: $0.99
Sale Rent: For Sale
Sold Type: Co-Op Sale
Sqft Info
Sold Appr Above Grade Sqft: 3,413
Sold Approximate Sqft: 3,413
Sqft Range: 2500-2749
Tax Info
Tax Year: 2016
Tax Rate: 4%
City Taxes: 1536.49
Unit Info
Utilities / Hvac
Utilities On Site: Electric, Natural Gas, Public Sewer, Public Water, Telephone
Electricity Co: Duke
Heating System: Gas Pack, Heat Pump, Natural Gas
Cool System: Central Forced, Heat Pump
High Speed Internet: Yes
Water Co: Clemson
Water Sewer: Public Sewer
Waterfront / Water
Lake: None
Lake Front: No
Water: Public Water
Courtesy of Robin Dunlap of Dunlap Team Real Estate

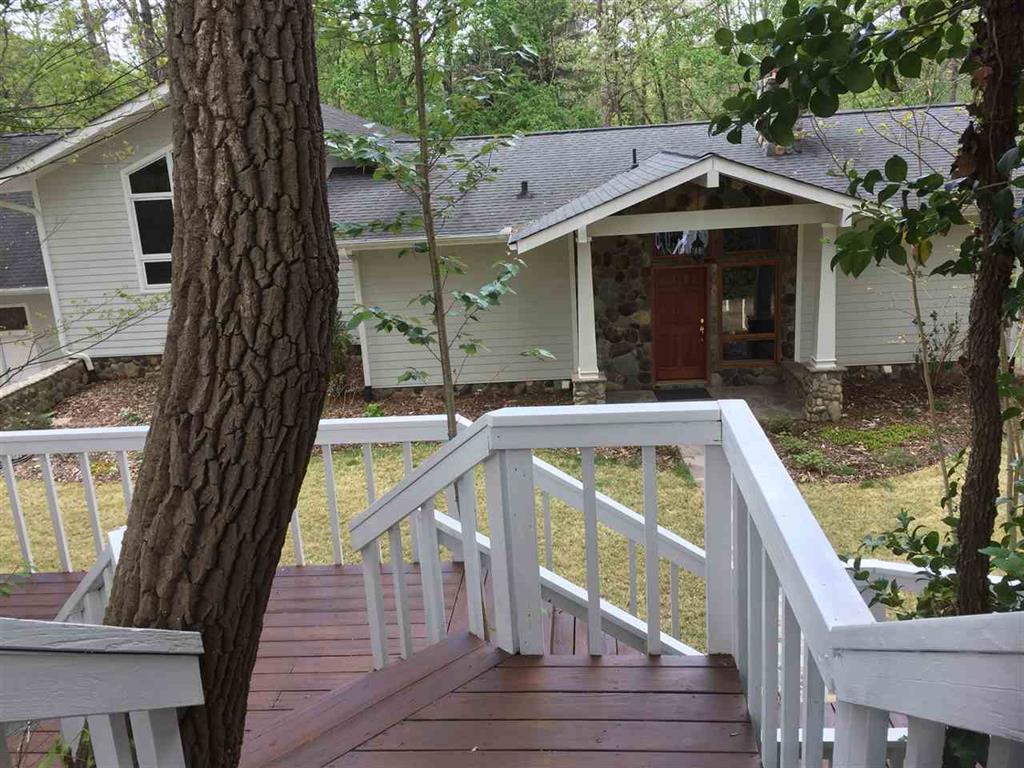
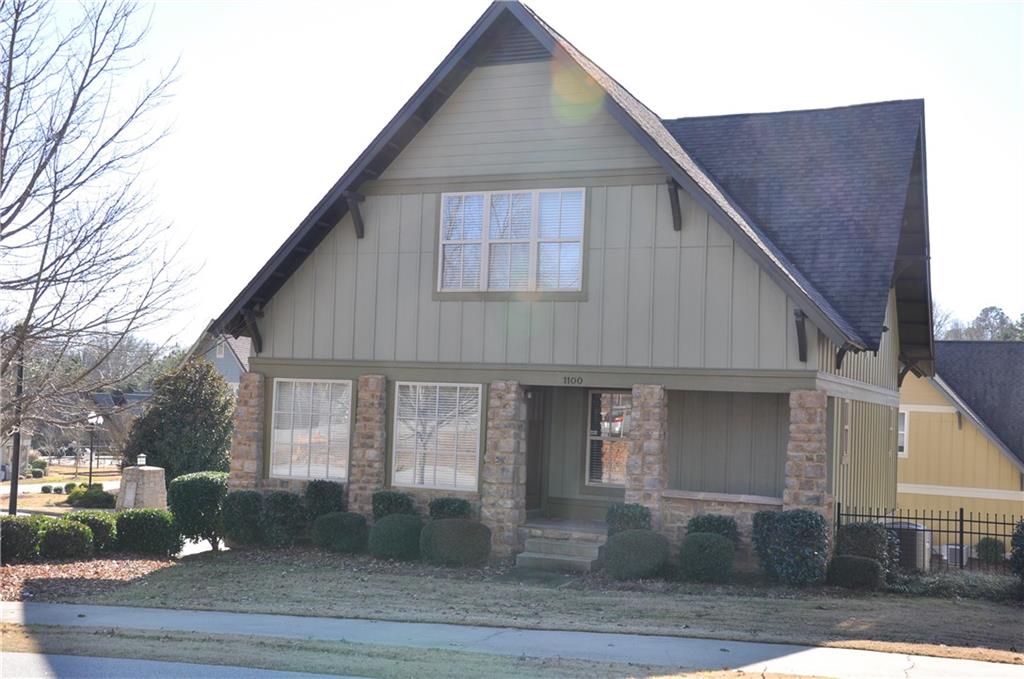
 MLS# 20265333
MLS# 20265333 