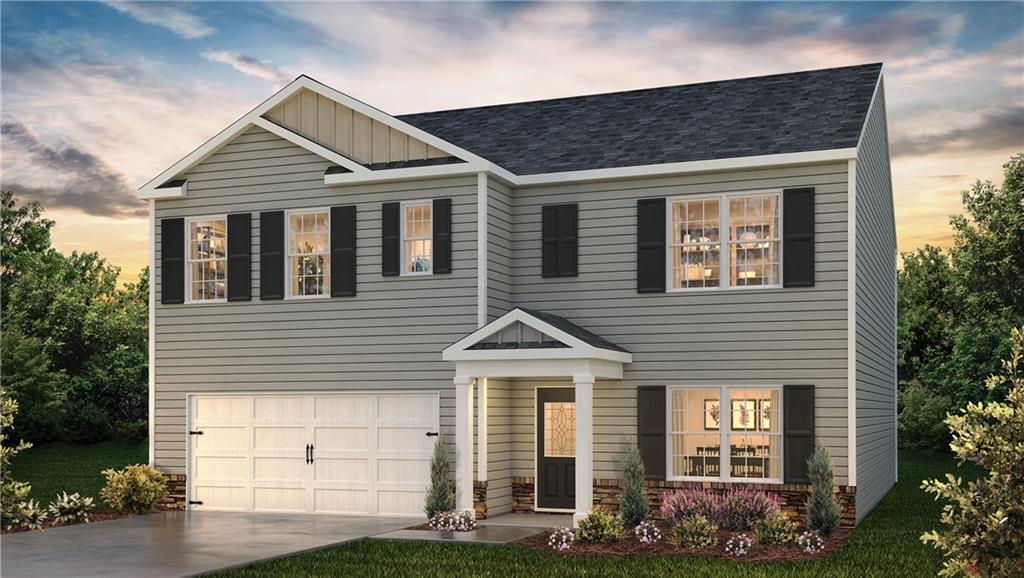511 Palmerston Drive Piedmont, SC 29673 $319,900 Reduced -$20,090

- 5Beds
- 3Full Baths
- N/AHalf Baths
- 2,511SqFt
- 2024Year Built
- 0.19Acres
Association Fees / Info
Hoa Fees: 425
Hoa Fee Includes: Other - See Remarks, Pool, Street Lights
Hoa: Yes
Community Amenities: Common Area, Playground, Pool, Sauna/Cabana
Hoa Mandatory: 1
Bathroom Info
Full Baths Main Level: 1
Fullbaths: 3
Bedroom Info
Num Bedrooms On Main Level: 1
Bedrooms: Five
Building Info
Style: Craftsman, Traditional
Basement: No/Not Applicable
Builder: D.R. Horton
Foundations: Slab
Age Range: To Be Built
Roof: Composition Shingles
Num Stories: Two
Year Built: 2024
Exterior Features
Exterior Features: Driveway - Concrete, Insulated Windows, Patio, Porch-Front, Tilt-Out Windows, Vinyl Windows
Exterior Finish: Stone Veneer, Vinyl Siding
Financial
Gas Co: Piedmont
Transfer Fee: Yes
Original Price: $339,990
Price Per Acre: $16,836
Garage / Parking
Garage Capacity: 2
Garage Type: Attached Garage
Garage Capacity Range: Two
Interior Features
Interior Features: Attic Stairs-Disappearing, Cable TV Available, Category 5 Wiring, Ceilings-Smooth, Connection - Dishwasher, Connection - Ice Maker, Connection - Washer, Countertops-Granite, Dryer Connection-Electric, Electric Garage Door, Smoke Detector, Walk-In Closet
Appliances: Dishwasher, Disposal, Gas Stove, Microwave - Built in, Range/Oven-Gas, Water Heater - Tankless
Floors: Carpet, Laminate, Vinyl
Lot Info
Lot: 102
Lot Description: Cul-de-sac, Level, Underground Utilities
Acres: 0.19
Acreage Range: .25 to .49
Marina Info
Misc
Usda: Yes
Other Rooms Info
Beds: 5
Master Suite Features: Double Sink, Full Bath, Master on Second Level, Shower Only, Walk-In Closet, Other - See remarks
Property Info
Inside City Limits: Yes
Inside Subdivision: 1
Type Listing: Exclusive Right
Room Info
Specialty Rooms: Laundry Room, Loft, Other - See Remarks
Room Count: 11
Sale / Lease Info
Sale Rent: For Sale
Sqft Info
Sqft Range: 2500-2749
Sqft: 2,511
Tax Info
Tax Year: 2024
Tax Rate: 4%
Unit Info
Utilities / Hvac
Utilities On Site: Public Sewer, Public Water, Underground Utilities
Electricity Co: Duke
Heating System: Forced Air, Natural Gas
Electricity: Electric company/co-op
Cool System: Central Electric, Central Forced
High Speed Internet: ,No,
Water Co: Greenville
Water Sewer: Public Sewer
Waterfront / Water
Lake Front: No
Water: Public Water