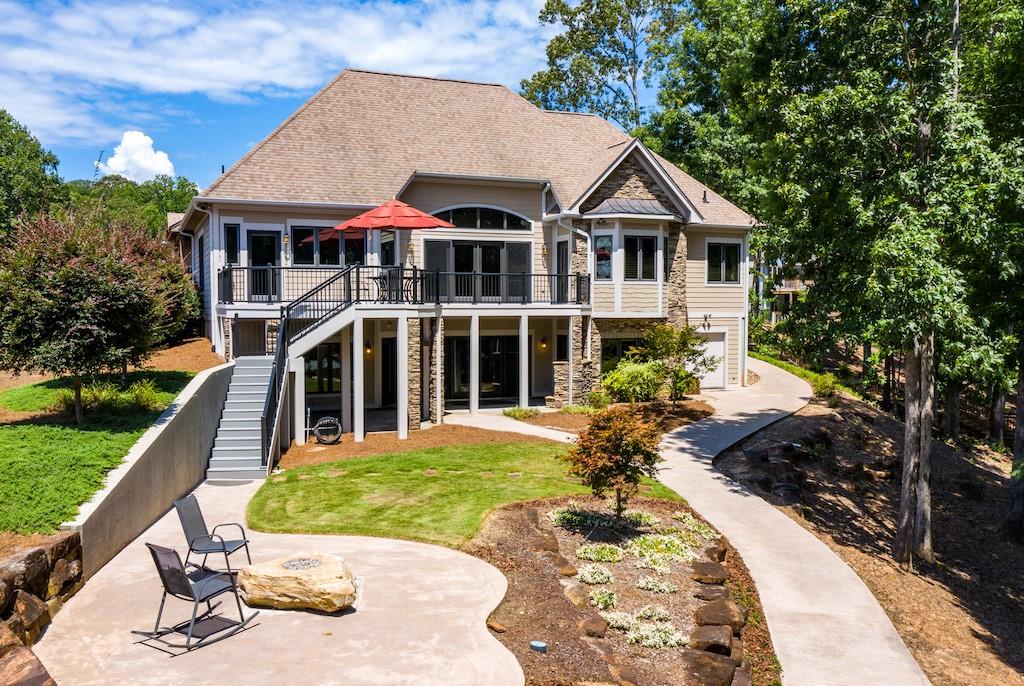212 Bimini Drive Seneca, SC 29672 $1,175,000

- 5Beds
- 4Full Baths
- N/AHalf Baths
- 4,319SqFt
- 2009Year Built
- 0.63Acres
Sale Info
Listing Date: 08-03-2020
Sold Date: 09-16-2020
Aprox Days on Market:
1 month(s), 12 day(s)
Listing Sold:
3 Year(s), 8 month(s), 3 day(s) ago
Asking Price: $1,175,000
Selling Price: $1,130,000
Price Difference:
Reduced By $45,000
How Sold: $
Association Fees / Info
Hoa Fees: 396
Hoa Fee Includes: Common Utilities, Street Lights
Hoa: Yes
Hoa Mandatory: 1
Bathroom Info
Num of Baths In Basement: 2
Full Baths Main Level: 2
Fullbaths: 4
Bedroom Info
Bedrooms In Basement: 2
Num Bedrooms On Main Level: 3
Bedrooms: Five
Building Info
Style: Craftsman, Traditional
Basement: Ceilings - Smooth, Cooled, Garage, Heated, Inside Entrance, Walkout
Builder: Pro Builders
Foundations: Basement, Radon Mitigation System
Age Range: 11-20 Years
Roof: Architectural Shingles, Metal
Num Stories: Two
Year Built: 2009
Exterior Features
Exterior Features: Bay Window, Deck, Driveway - Concrete, Glass Door, Handicap Access, Insulated Windows, Porch-Front, Porch-Other, Tilt-Out Windows, Underground Irrigation
Exterior Finish: Cement Planks, Stone Veneer
Financial
How Sold: Conventional
Gas Co: Fort Hill
Sold Price: $1,130,000
Transfer Fee: No
Original Price: $1,175,000
Price Per Acre: $18,650
Garage / Parking
Storage Space: Basement, Floored Attic, Garage
Garage Capacity: 4
Garage Type: Attached Garage
Garage Capacity Range: Four or More
Interior Features
Interior Features: Alarm System-Owned, Attic Stairs-Disappearing, Blinds, Built-In Bookcases, Cable TV Available, Category 5 Wiring, Cathdrl/Raised Ceilings, Ceiling Fan, Ceilings-Smooth, Connection - Dishwasher, Connection - Washer, Countertops-Granite, Dryer Connection-Gas, Electric Garage Door, Fireplace - Multiple, Fireplace-Gas Connection, French Doors, Gas Logs, Handicap Access, Intercom, Jack and Jill Bath, Jetted Tub, Laundry Room Sink, Plantation Shutters, Sky Lights, Smoke Detector, Some 9' Ceilings, Surround Sound Wiring, Walk-In Closet, Walk-In Shower, Washer Connection, Wet Bar
Appliances: Cooktop - Gas, Dishwasher, Disposal, Dryer, Freezer, Microwave - Built in, Refrigerator, Wall Oven, Washer, Water Heater - Gas, Wine Cooler
Floors: Carpet, Ceramic Tile, Hardwood
Lot Info
Lot: 28
Lot Description: Cul-de-sac, Trees - Mixed, Gentle Slope, Waterfront, Shade Trees, Underground Utilities
Acres: 0.63
Acreage Range: .50 to .99
Marina Info
Dock Features: Covered, Existing Dock, Light Pole, Power, Storage, Water
Misc
Other Rooms Info
Beds: 5
Master Suite Features: Double Sink, Exterior Access, Full Bath, Master - Multiple, Master on Main Level, Master on Second Level, Shower - Separate, Tub - Jetted, Walk-In Closet, Other - See remarks
Property Info
Inside Subdivision: 1
Type Listing: Exclusive Right
Room Info
Specialty Rooms: Exercise Room, Laundry Room, Media Room, Office/Study, Other - See Remarks
Sale / Lease Info
Sold Date: 2020-09-16T00:00:00
Ratio Close Price By List Price: $0.96
Sale Rent: For Sale
Sold Type: Co-Op Sale
Sqft Info
Basement Unfinished Sq Ft: 603
Basement Finished Sq Ft: 1542
Sold Appr Above Grade Sqft: 2,174
Sold Approximate Sqft: 3,716
Sqft Range: 4000-4499
Sqft: 4,319
Tax Info
Tax Year: 2019
County Taxes: 2029
Tax Rate: 4%
Unit Info
Utilities / Hvac
Utilities On Site: Electric, Natural Gas, Other - See Remarks, Public Water, Septic, Underground Utilities
Electricity Co: Duke
Heating System: Central Electric, Heat Pump, Multizoned
Electricity: Electric company/co-op
Cool System: Central Electric, Heat Pump, Multi-Zoned
Cable Co: ATT Uverse
High Speed Internet: Yes
Water Co: Seneca L&W
Water Sewer: Septic Tank
Waterfront / Water
Water Frontage Ft: 164
Lake: Keowee
Lake Front: Yes
Lake Features: Dock-In-Place, Duke Energy by Permit
Water: Public Water